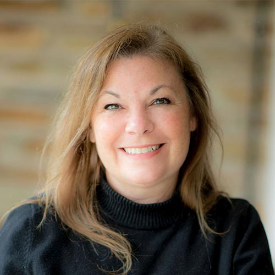For Sale
?
View other homes in Lewes, Ordered by Price
X
Asking Price - $375,000
Days on Market - 457
34297 Summerlyn Drive 502
Summerlyn
Lewes, DE 19958
Featured Agent
EveryHome Agent
Asking Price
$375,000
Days on Market
457
Bedrooms
3
Full Baths
2
Interior SqFt
1,560
Age
21
Heating
Electric
Fireplaces
1
Cooling
Central A/C
Water
Private
Sewer
Public
Garages
0
Taxes (2023)
978
Association
599 Monthly
Additional Details Below

EveryHome Agent
Views: 243
Featured Agent
EveryHome Realtor
Description
NOW’S YOUR CHANCE! FIRST FLOOR UNIT condo in Summerlyn boasts a floor plan with 1560 square feet. No need to worry about climbing stairs! As you enter, you’ll be greeted by the wide open floor plan: the kitchen offers snack bar seating which flows directly into the dining/living area. The corner fireplace adds to the ambiance during the colder months. Enclosed sunrooms off of the living room, and adjacent patio (off of the bedroom) give you room to spread out and roll right into the back yard and pond area offering tranquil views of the fountain and park-like setting. The unit has just been freshly painted. This unit has great rental potential as a weekly or long term rental. Available fully furnished or unfurnished. The community pool along with multiple restaurants are within an easy walk, including Lefty’s Alley & Eats for live music, bowling, ax throwing, and karaoke, and local’s favorite Matt’s Fish Camp for the freshest options in casual dining and creative libations. All this and only a few miles to downtown Lewes, Cape Henlopen State Park, bike trails, outlets and the beaches…It doesn’t get much better – don’t let this opportunity slip away!


Room sizes
Living Room
x Main Level
Dining Room
x Main Level
Kitchen
x Main Level
Sun Room
x Main Level
Full Bath
x Main Level
Master Bed
x Main Level
Bedroom 2
x Main Level
Bedroom 3
x Main Level
Laundry
x Main Level
Location
Driving Directions
Take Coastal Hwy/Rt 1 to Summerlyn Drive, Lewes. Enter, turn Rt and proceed to Bldg. 34297 Unit 502
Listing Details
Summary
Architectural Type
•Straight Thru
Parking
•Paved Parking, Parking Lot
Interior Features
Fireplace(s)
•Gas/Propane
Interior Features
•Floor Plan - Open, Walk-in Closet(s), Combination Dining/Living, Entry Level Bedroom, Laundry: Hookup
Appliances
•Built-In Microwave, Commercial Range, Dishwasher, Dryer, Oven - Single, Refrigerator
Rooms List
•Living Room, Dining Room, Primary Bedroom, Bedroom 2, Bedroom 3, Kitchen, Sun/Florida Room, Laundry, Full Bath
Exterior Features
Exterior Features
•Water Fountains, Lawn Sprinkler, Patio(s), Stick Built, Vinyl Siding
Utilities
Cooling
•Central A/C, Electric
Heating
•Central, Electric
Water
•Private/Community Water
Additional Utilities
•Cable TV Available, Electric Available, Phone Available, Sewer Available, Water Available
Property History
Apr 7, 2025
Price Decrease
$395,000 to $375,000 (-5.06%)
Oct 14, 2024
Price Decrease
$420,000 to $395,000 (-5.95%)
Miscellaneous
Lattitude : 38.741210
Longitude : -75.151160
MLS# : DESU2067402
Views : 243
Listing Courtesy: Christopher Carr of HomeZu by Simple Choice

0%

<1%

<2%

<2.5%

<3%

>=3%

0%

<1%

<2%

<2.5%

<3%

>=3%


Notes
Page: © 2025 EveryHome, Realtors, All Rights Reserved.
The data relating to real estate for sale on this website appears in part through the BRIGHT Internet Data Exchange program, a voluntary cooperative exchange of property listing data between licensed real estate brokerage firms, and is provided by BRIGHT through a licensing agreement. Listing information is from various brokers who participate in the Bright MLS IDX program and not all listings may be visible on the site. The property information being provided on or through the website is for the personal, non-commercial use of consumers and such information may not be used for any purpose other than to identify prospective properties consumers may be interested in purchasing. Some properties which appear for sale on the website may no longer be available because they are for instance, under contract, sold or are no longer being offered for sale. Property information displayed is deemed reliable but is not guaranteed. Copyright 2025 Bright MLS, Inc.
Presentation: © 2025 EveryHome, Realtors, All Rights Reserved. EveryHome is licensed by the Delaware Real Estate Commission - License RB-0020479
Real estate listings held by brokerage firms other than EveryHome are marked with the IDX icon and detailed information about each listing includes the name of the listing broker.
The information provided by this website is for the personal, non-commercial use of consumers and may not be used for any purpose other than to identify prospective properties consumers may be interested in purchasing.
Some properties which appear for sale on this website may no longer be available because they are under contract, have sold or are no longer being offered for sale.
Some real estate firms do not participate in IDX and their listings do not appear on this website. Some properties listed with participating firms do not appear on this website at the request of the seller. For information on those properties withheld from the internet, please call 215-699-5555













 0%
0%  <1%
<1%  <2%
<2%  <2.5%
<2.5%  <3%
<3%  >=3%
>=3%



