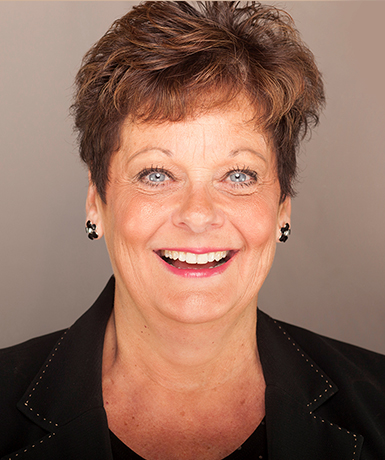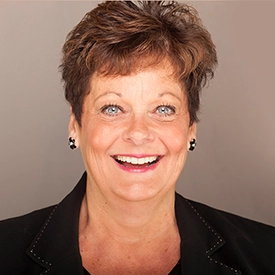For Sale
?
View other homes in Roseland Borough, Ordered by Price
X
Asking Price - $859,900
Days on Market - 132
34 Lincoln Street
Roseland , NJ 07068
Featured Agent
EveryHome Realtor
Asking Price
$859,900
Days on Market
132
Bedrooms
3
Full Baths
2
Partial Baths
1
Acres
0.24
Interior Sqft
2,324
Age
57
Heating
Natural Gas
Fireplaces
1
Cooling
Central Air
Water
Public
Sewer
Public
Garages
2
Basement
Partial
Taxes (2024)
$12,505
Parking
2 Cars
Additional Details Below

EveryHome Realtor
Views: 24
Featured Agent
EveryHome Realtor
Description
Welcome to 34 Lincoln Street! A distinctive Super Split Level home nestled in the sought-after Roseland offers low taxes, refined interiors, and an abundance of thoughtfully designed living space. This home showcases a blend of timeless materials and artistic flair,starting with a gourmet kitchen featuring SS appliances,polished chrome and Swarovski crystal drawer pulls,recessed lighting,and a matching Swarovski chandelier.The sunken DR and spacious living area are bathed in natural light through expansive picture windows and skylights.Swarovski crystal sconces add sparkle and warmth to the LR ambiance.Upstairs, the "Hollywood Bathroom" boasts a full Jacuzzi tub, Bluetooth steam shower, and walls adorned with murals of Gone with the Wind and Marilyn Monroe.One BR delights with whimsical hand-painted Disney mural featuring full wall-to-wall closet space and Swarovski crystal accents.The MBR originally two BR was redesigned into an expansive retreat.It features an electric fireplace framed in white stone with remote control, a luxurious En-Suite bath clad in Carrera and Grecian marble, and a Parisian mural. The backyard sanctuary with a PVC-fenced lawn,a massive pagoda-style gazebo surrounded by built-in benches,and a picturesque koi pond (home to six stunning Japanese koi) with a charming walking bridge. Playhouse/Shed at the rear of the property. A four-year-old hot tub with Bluetooth! Don't miss out on the opportunity to get into Roseland


Room sizes
Living Room
13 x 20 1st Floor
Dining Room
13 x 13 1st Floor
Kitchen
13 x 13 1st Floor
Family Room
18 x 12 Ground Level
Other Room 1
9 x 12 Ground Level
BedRoom 1
13 x 24 2nd Floor
BedRoom 2
9 x 15 2nd Floor
BedRoom 3
14 x 10 2nd Floor
Other Room 2
13 x 15 Ground Level
Location
Driving Directions
EAGLE ROCK AVE/HARRISON TO LINCOLN
Listing Details
Summary
Architectural Type
•Split Level
Garage(s)
•Built-In Garage, Garage Door Opener
Parking
•2 Car Width, Blacktop
Interior Features
Flooring
•Carpeting, Laminate, Tile, Wood
Basement
•Finished-Partially
Inclusions
•Cable TV Available
Interior Features
•CODetect,Smoke Detector,Soaking Tub,Stall Tub
Appliances
•Carbon Monoxide Detector, Cooktop - Gas, Dishwasher, Refrigerator
Rooms List
•Master Bedroom: Fireplace, Full Bath
• Kitchen: Eat-In Kitchen
• 1st Floor Rooms: Dining Room, Kitchen, Living Room
• 2nd Floor Rooms: 3 Bedrooms, Bath Main, Bath(s)
• 3rd Floor Rooms: Attic
• Baths: Soaking Tub, Stall Shower
• Ground Level: Foyer, Powder Room, Rec Room
Exterior Features
Lot Features
•Pond On Lot
Exterior Features
•Curbs,Gazebo,HotTub,Patio, Brick, Vinyl Siding
Utilities
Heating
•1 Unit, Baseboard - Hotwater, Gas-Natural
Additional Utilities
•Electric, Gas-Natural
Miscellaneous
Lattitude : 40.8237
Longitude : -74.29772
MLS# : 3971551
Views : 24
Listed By: Glenn S Fallivene of FALLIVENE AGENCY INC.

0%

<1%

<2%

<2.5%

<3%

>=3%

0%

<1%

<2%

<2.5%

<3%

>=3%


Notes
Page: © 2025 EveryHome, Realtors, All Rights Reserved.
The data relating to real estate for sale on this website comes in part from the IDX Program of Garden State Multiple Listing Service, L.L.C. Real estate listings held by other brokerage firms are marked as IDX Listing. Information deemed reliable but not guaranteed. Copyright © 2025 Garden State Multiple Listing Service, L.L.C. All rights reserved. Notice: The dissemination of listings on this website does not constitute the consent required by N.J.A.C. 11:5.6.1 (n) for the advertisement of listings exclusively for sale by another broker. Any such consent must be obtained in writing from the listing broker.
Presentation: © 2025 EveryHome, Realtors, All Rights Reserved. EveryHome is licensed by the New Jersey Real Estate Commission - License 0901599
Real estate listings held by brokerage firms other than EveryHome are marked with the IDX icon and detailed information about each listing includes the name of the listing broker.
The information provided by this website is for the personal, non-commercial use of consumers and may not be used for any purpose other than to identify prospective properties consumers may be interested in purchasing.
Some properties which appear for sale on this website may no longer be available because they are under contract, have sold or are no longer being offered for sale.
Some real estate firms do not participate in IDX and their listings do not appear on this website. Some properties listed with participating firms do not appear on this website at the request of the seller. For information on those properties withheld from the internet, please call 215-699-5555











 0%
0%  <1%
<1%  <2%
<2%  <2.5%
<2.5%  <3%
<3%  >=3%
>=3%

