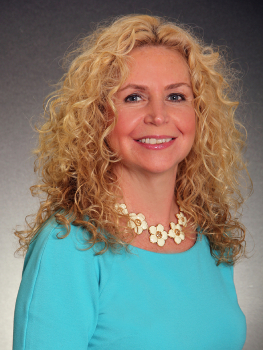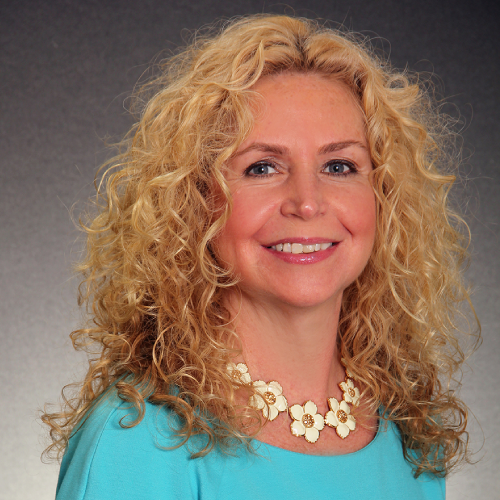For Sale
?
View other homes in Upper Merion Township, Ordered by Price
X
Asking Price - $1,249,000
Days on Market - 48
305 Highview Drive
Northwoods
Wayne, PA 19087
Featured Agent
EveryHome Realtor
Asking Price
$1,249,000
Days on Market
48
Bedrooms
4
Full Baths
2
Partial Baths
1
Acres
1.00
Interior SqFt
2,938
Age
55
Heating
Propane
Fireplaces
2
Cooling
Central A/C
Water
Public
Sewer
Private
Garages
2
Taxes (2024)
9,421
Additional Details Below

EveryHome Realtor
Views: 259
Featured Agent
EveryHome Realtor
Description
Although you will feel like you are miles away from the hustle and bustle of everyday life, it takes just minutes to get to everything from this stunning 4 bedroom, 2.5 bathroom McElroy contemporary home. Nestled on a private one-acre lot at the end of a quiet cul-de-sac this stunning midcentury modern house offers picturesque views throughout the home, welcoming the natural setting inside, The home offers a fabulous, flexible, open floor plan which is spacious and functional to meet the demands of today's busy lifestyle. As you enter the home you are captivated by the stunning views, created by the floor to ceiling glass walls and windows as well as the the Vaulted Ceiling architectural accents.. The main floor features an updated kitchen with custom cabinetry, soapstone counters, custom tile backsplash, Bosch appliances and a center island/breakfast bar, as well as a casual dining area; a flex area which could be used as a library or entertaining room, a dining area, and very spacious family room with wood burning fireplace and a perfect view of the back yard oasis. On the main level you will also find a spacious Primary Bedroom with a walk-in closet and updated En-Suite bathroom with soaking tub; as well as a private balcony where you can star gaze or take advantage of stunning bucolic views 4 seasons of the year. Three additional sets of sliding glass doors lead to balconies off the main level living areas making the main floor perfect for entertaining large or intimate gatherings A powder room completes the main level. On the Lower Level you will find 3 additional spacious bedrooms, a full bathroom, plus centralized entertainment room with a built-in speaker system, wood fireplace and sliding doors to a large balcony which walks out to the back yard and pool area. . The laundry room and access to the two-car garage complete the lower-level. The large private back yard is truly a personal sanctuary and offers a beautiful in-ground salt water pool , plenty of space for your firepit, gardening areas and more!. Updates completed in 2024-25 to the home include new exterior painting, all new UV protection windows installed, all new sliding doors installed, new sidewalks and stairs to the front, updated kitchen and bathrooms, and new A/C system. This is a very special, enchanting, one of a kind property that is a a home, a sanctuary, and a historical McElroy architectural design.. ......Book your appointment today!


Room sizes
Living Room
20 x 19 Lower Level
Dining Room
16 x 12 Main Level
Kitchen
15 x 12 Main Level
Family Room
16 x 12 Main Level
Great Room
32 x 21 Main Level
Primary Bath
8 x 8 Main Level
Master Bed
18 x 14 Main Level
Bedroom 2
16 x 11 Lower Level
Bedroom 3
16 x 10 Lower Level
Bedroom 4
14 x 10 Lower Level
Breakfast Room
12 x 9 Main Level
Half Bath
8 x 7 Main Level
Location
Driving Directions
Use GPS- Upper Gulf Rd to Northwoods Rd. Right on Highview Dr, follow towards end of street
Listing Details
Summary
Architectural Type
•Contemporary, Mid-Century Modern
Garage(s)
•Garage - Side Entry
Interior Features
Basement
•Concrete Perimeter
Interior Features
•Kitchen - Eat-In, Kitchen - Island, Pantry, Laundry: Lower Floor
Appliances
•Built-In Microwave, Cooktop, Dishwasher, Oven - Self Cleaning, Oven - Single, Refrigerator, Stainless Steel Appliances, Washer, Dryer, Energy Efficient Appliances
Rooms List
•Living Room, Dining Room, Primary Bedroom, Bedroom 2, Bedroom 3, Bedroom 4, Kitchen, Family Room, Breakfast Room, Great Room, Primary Bathroom, Full Bath, Half Bath
Exterior Features
Exterior Features
•Frame, Brick, Stone, Wood Siding
Utilities
Cooling
•Central A/C, Electric
Heating
•Baseboard - Electric, Propane - Owned
Miscellaneous
Lattitude : 40.066720
Longitude : -75.352770
MLS# : PAMC2152084
Views : 259
Listing Courtesy: Roseann Tulley of Redfin Corporation

0%

<1%

<2%

<2.5%

<3%

>=3%

0%

<1%

<2%

<2.5%

<3%

>=3%


Notes
Page: © 2025 EveryHome, Realtors, All Rights Reserved.
The data relating to real estate for sale on this website appears in part through the BRIGHT Internet Data Exchange program, a voluntary cooperative exchange of property listing data between licensed real estate brokerage firms, and is provided by BRIGHT through a licensing agreement. Listing information is from various brokers who participate in the Bright MLS IDX program and not all listings may be visible on the site. The property information being provided on or through the website is for the personal, non-commercial use of consumers and such information may not be used for any purpose other than to identify prospective properties consumers may be interested in purchasing. Some properties which appear for sale on the website may no longer be available because they are for instance, under contract, sold or are no longer being offered for sale. Property information displayed is deemed reliable but is not guaranteed. Copyright 2025 Bright MLS, Inc.
Presentation: © 2025 EveryHome, Realtors, All Rights Reserved. EveryHome is licensed by the Pennsylvania Real Estate Commission - License RB066839
Real estate listings held by brokerage firms other than EveryHome are marked with the IDX icon and detailed information about each listing includes the name of the listing broker.
The information provided by this website is for the personal, non-commercial use of consumers and may not be used for any purpose other than to identify prospective properties consumers may be interested in purchasing.
Some properties which appear for sale on this website may no longer be available because they are under contract, have sold or are no longer being offered for sale.
Some real estate firms do not participate in IDX and their listings do not appear on this website. Some properties listed with participating firms do not appear on this website at the request of the seller. For information on those properties withheld from the internet, please call 215-699-5555













 0%
0%  <1%
<1%  <2%
<2%  <2.5%
<2.5%  <3%
<3%  >=3%
>=3%