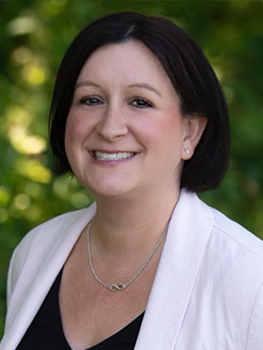For Sale
?
View other homes in West Rockhill Township, Ordered by Price
X
Asking Price - $254,900
Days on Market - 82
3000 Walnut Lane
Telford, PA 18969
Featured Agent
EveryHome Agent
Asking Price
$254,900
Days on Market
82
Bedrooms
3
Full Baths
2
Partial Baths
0
Interior SqFt
1,664
Age
23
Heating
Electric
Fireplaces
1
Cooling
N/A
Water
Public
Sewer
Public
Garages
0
Taxes (2025)
1,502
Lot Lease
$795 Monthly
Association
795 Monthly
Cap Fee
450
Additional Details Below

EveryHome Agent
Views: 503
Featured Agent
EveryHome Realtor
Description
Carefree lifestyle awaits, in this completely renovated three bedroom home. Enter in to the family room with stone corner propane gas fireplace. Kitchen has a large island, plenty of cabinets space and stone counter tops. breakfast room has sliding glass doors leading to the side deck. Dining room is large for family gatherings, New replacement windows, Two new bathrooms, New roof with two New skylights, 2 x 6 construction. Multiple ceiling fans. Master bedroom has a new MBR bathroom with double bowl sink and handicapped roll in wide shower. There are two additional bedrooms and another full hall bathroom. Bedroom #2 is 14 x 13, and BR #3 is 14 x 9, and can be used as a bedroom or office. All new luxury vinyl flooring through out. This modular home is 26 feet by 64 feet, offering 1664 square feet of one level living. Front porch deck to enjoy fresh air and outside space. Storage shed is 8 x 8. Off street parking. Close to Rt. 309 with easy access to Quakertown and Montgomeryville.


Room sizes
Living Room
15 x 13 Main Level
Kitchen
20 x 14 Main Level
Family Room
16 x 15 Main Level
Breakfast Room
14 x 12 Main Level
Master Bed
16 x 14 Main Level
Bedroom 2
14 x 13 Main Level
Bedroom 3
14 x 9 Main Level
Laundry
6 x 5 Main Level
Location
Driving Directions
From Rt 309 North, exit at Telford exit, turn right property is on the right.
Listing Details
Summary
Architectural Type
•Modular/Pre-Fabricated
Parking
•Asphalt Driveway, Off Street
Interior Features
Flooring
•Luxury Vinyl Plank
Interior Features
•Skylight(s), Bathroom - Walk-In Shower, Breakfast Area, Ceiling Fan(s), Family Room Off Kitchen, Floor Plan - Traditional, Kitchen - Eat-In, Kitchen - Island, Built-Ins, Laundry: Has Laundry
Appliances
•Built-In Microwave, Dishwasher, Disposal, Refrigerator, Stainless Steel Appliances
Rooms List
•Living Room, Primary Bedroom, Bedroom 2, Bedroom 3, Kitchen, Family Room, Breakfast Room, Laundry
Exterior Features
Exterior Features
•Vinyl Siding, Copper Plumbing
HOA/Condo Information
HOA Fee Includes
•Common Area Maintenance, Sewer, Water, Trash
Utilities
Cooling
•Heat Pump(s), Electric
Heating
•Heat Pump - Electric BackUp, Electric
Property History
Oct 20, 2025
Price Decrease
$255,000 to $254,900 (-0.04%)
Sep 19, 2025
Price Decrease
$274,900 to $255,000 (-7.24%)
Miscellaneous
Lattitude : 40.338700
Longitude : -75.323400
MLS# : PABU2102688
Views : 503
Listing Courtesy: Douglas Kriebel of Coldwell Banker Hearthside

0%

<1%

<2%

<2.5%

<3%

>=3%

0%

<1%

<2%

<2.5%

<3%

>=3%


Notes
Page: © 2025 EveryHome, Realtors, All Rights Reserved.
The data relating to real estate for sale on this website appears in part through the BRIGHT Internet Data Exchange program, a voluntary cooperative exchange of property listing data between licensed real estate brokerage firms, and is provided by BRIGHT through a licensing agreement. Listing information is from various brokers who participate in the Bright MLS IDX program and not all listings may be visible on the site. The property information being provided on or through the website is for the personal, non-commercial use of consumers and such information may not be used for any purpose other than to identify prospective properties consumers may be interested in purchasing. Some properties which appear for sale on the website may no longer be available because they are for instance, under contract, sold or are no longer being offered for sale. Property information displayed is deemed reliable but is not guaranteed. Copyright 2025 Bright MLS, Inc.
Presentation: © 2025 EveryHome, Realtors, All Rights Reserved. EveryHome is licensed by the Pennsylvania Real Estate Commission - License RB066839
Real estate listings held by brokerage firms other than EveryHome are marked with the IDX icon and detailed information about each listing includes the name of the listing broker.
The information provided by this website is for the personal, non-commercial use of consumers and may not be used for any purpose other than to identify prospective properties consumers may be interested in purchasing.
Some properties which appear for sale on this website may no longer be available because they are under contract, have sold or are no longer being offered for sale.
Some real estate firms do not participate in IDX and their listings do not appear on this website. Some properties listed with participating firms do not appear on this website at the request of the seller. For information on those properties withheld from the internet, please call 215-699-5555













 0%
0%  <1%
<1%  <2%
<2%  <2.5%
<2.5%  <3%
<3%  >=3%
>=3%



