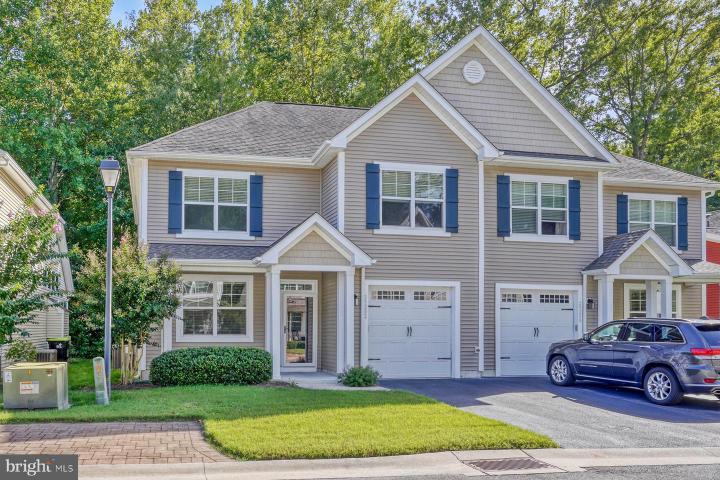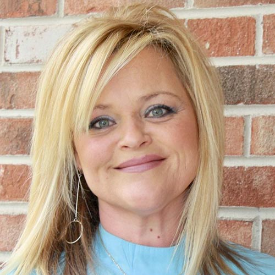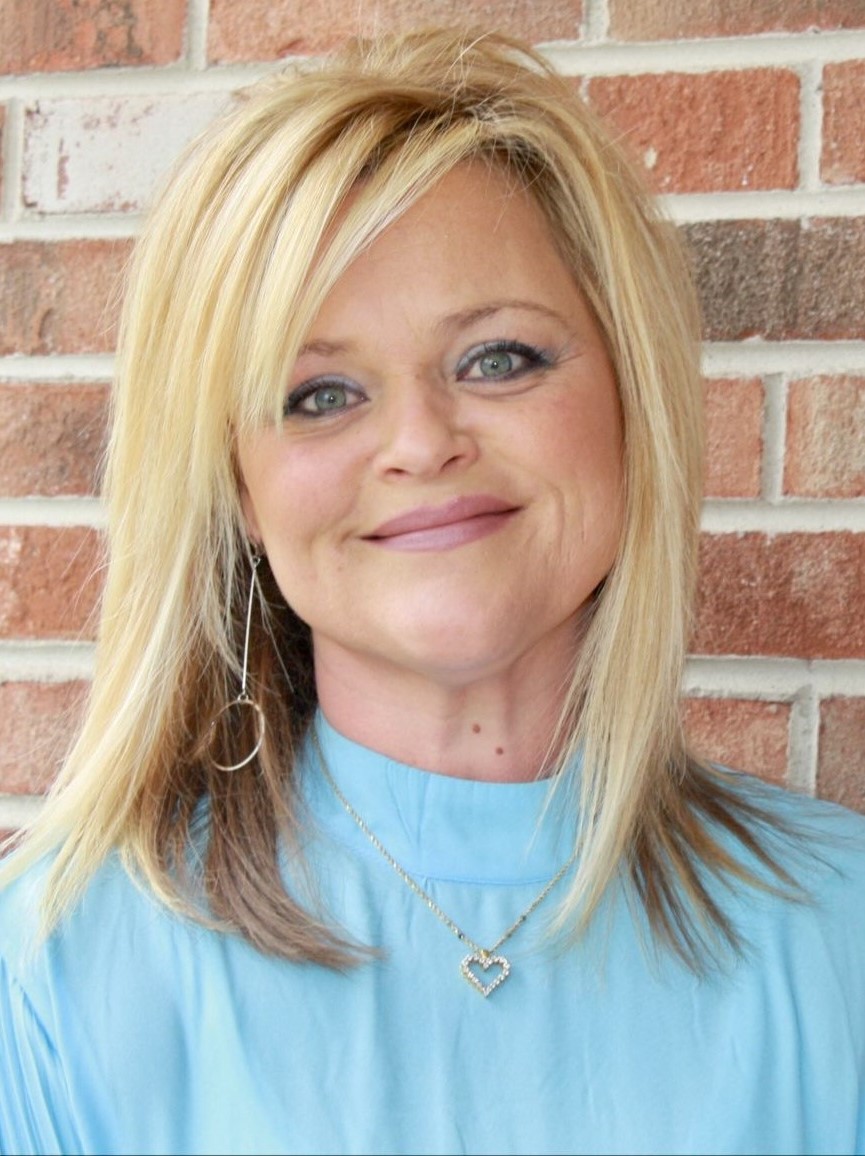Description
Welcome to 29202 Shady Creek Lane, a beautifully maintained 3-bedroom, 2.5-bath twin home located in the serene Woodlands of Pepper Creek community in Dagsboro, Delaware. Perfectly positioned on a wooded street with a cul-de-sac, this home combines refined coastal style, privacy, and low-maintenance living all just minutes from restaurants, shops, and the Delaware beaches. Step inside to an inviting open floor plan highlighted by soaring Vaulted Ceilings, celestial windows, and hardwood flooring that extends through most of the main level. Natural light fills the two-story great room, creating a warm, airy atmosphere that’s ideal for entertaining or relaxing. A spacious dining area flows effortlessly into the beautifully upgraded kitchen featuring granite countertops, 42-inch soft-close cabinetry, tile backsplash, GE Profile stainless steel appliances, and a 5-burner gas range. The oversized breakfast bar and adjacent dining area offer flexible options for casual meals or larger gatherings. The great room flows seamlessly into a spacious sunroom with direct access to the rear deck, an ideal spot to savor your morning coffee or unwind in the evening while taking in the serene, tree-lined views. The main-level primary suite serves as a private retreat with a spacious walk-in closet, and an elegant En-Suite bath featuring a dual-sink vanity, tiled stall shower, and ceramic tile flooring. A powder room, laundry room with upgraded washer and dryer, and access to the one-car garage complete the first floor. Upstairs, a bright and versatile loft/family room offers flexible space for a home office, reading area, or media lounge. Two additional bedrooms and a full bath with ceramic tile flooring provide comfortable guest accommodations, while an upper-level utility/storage room ensures added convenience. Additional features include custom garage shelving, upgraded recessed lighting, auxiliary heat units, smart home controls, and plush upgraded carpeting throughout the second level. The Homeowners Association handles all exterior maintenance, giving you the freedom to simply enjoy coastal living. Ideally located just 9 miles from Bethany Beach and a short drive to local favorites like antique shops, the Clayton Theatre, and waterfront dining, this home offers the perfect blend of tranquility and convenience. Whether you’re looking for a full-time residence or a low-maintenance getaway, 29225 Shady Creek Lane delivers comfort, quality, and modern coastal charm in one of Dagsboro’s most sought-after communities.











 0%
0%  <1%
<1%  <2%
<2%  <2.5%
<2.5%  <3%
<3%  >=3%
>=3%