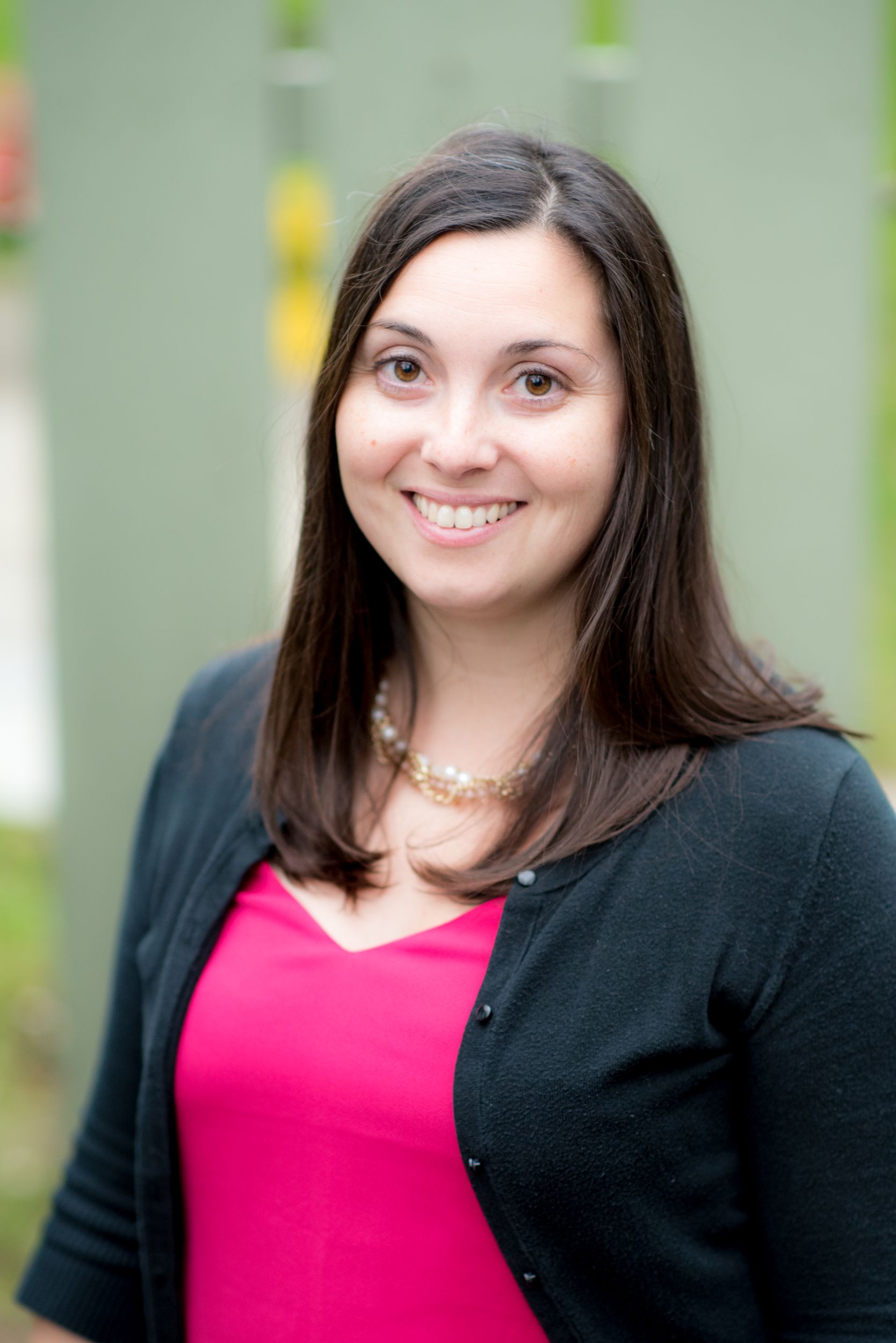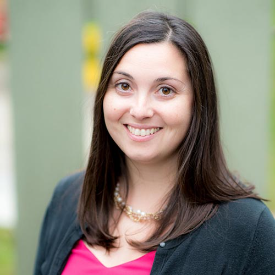No Longer Available
Asking Price - $3,600,000
Days on Market - 136
No Longer Available
263 Arbor Road
Shadow Lakes
Franklin Lakes, NJ 07417
Featured Agent
EveryHome Agent
Asking Price
$3,600,000
Days on Market
136
No Longer Available
Bedrooms
5
Full Baths
5
Partial Baths
2
Acres
1.30
Heating
Natural Gas
Fireplaces
1
Cooling
Central Air
Water
Public
Sewer
Private
Garages
2
Basement
Full
Taxes (2024)
$17,694
Assn #1
$3,000 Per Year
Assn #2
$3,000 Once
Parking
Driveway Exclusive
Additional Details Below

EveryHome Agent
Views: 39
Featured Agent
EveryHome Realtor
Description
COMING SOON " EXQUISITE LAKEFRONT IN SHADOW LAKE ESTATES! Experience unparalleled luxury lakefront living in the exclusive Shadow Lake Estates,distinguished residences with private, membership-only amenities. This custom Colonial is a masterpiece, featuring 5 bedrooms, 5.2 bathrooms and three levels of elegantly crafted living space all set against a breathtaking backdrop. Step thru the grand two-story foyer into the first floor, where sophistication meets functionality.The formal living and dining rooms provide an inviting space for entertaining, while the gourmet chef's kitchen boasts a center island, custom cabinetry, and a walk-in pantry overlooking serene lake views. A spacious family room with a cozy fireplace, a first-floor guest suite with a private En-Suite bath, and a powder room and mudroom complete this level. The second floor is a retreat of pure indulgence. The luxurious primary suite offers two walk-in closets, a private dressing room, and a spa-inspired bath with a soaking tub, oversized shower, and dual vanities. A private lounge area enhances this serene escape. Three additional bedrooms each feature En-Suite baths and walk-in closets, ensuring privacy and comfort for all. The lower level provides even more living space, with a recreation room, media lounge, powder room, and abundant storage. Shadow Lake residents enjoy exclusive members-only access to a premier collection of private amenities, including a clubhouse, pool, boating, fishing, tennis and more.


Room sizes
Living Room
16 x 17 1st Floor
Dining Room
12 x 20 1st Floor
Kitchen
10 x 19 1st Floor
Family Room
29 x 17 1st Floor
Other Room 1
15 x 12 1st Floor
BedRoom 1
18 x 17 1st Floor
BedRoom 2
12 x 16 2nd Floor
BedRoom 3
12 x 19 2nd Floor
BedRoom 4
19 x 16 2nd Floor
Other Room 3
16 x 17 2nd Floor
Location
Driving Directions
208 S to Summit Ave exit toward Franklin Lakes. Left toward Summit Ave, continue onto Old Mill Road, turn right onto Arbor Rd. #263 on the right.
Listing Details
Summary
Architectural Type
•Colonial, Custom Home
Garage(s)
•Attached,Inside Entrance
Parking
•Blacktop, Driveway-Exclusive
Interior Features
Basement
•Finished-Partially, Full, Leisure,Powder Room,Rec Room,Storage,Utility
Fireplace(s)
•Family Room, Gas Fireplace
Interior Features
•CODetect,Smoke Detector,Soaking Tub,Tub Shower,Walk in Closets
Appliances
•Carbon Monoxide Detector, Range/Oven-Gas, Refrigerator
Rooms List
•Master Bedroom: Dressing Room, Full Bath, Sitting Room, Walk-In Closet
• Kitchen: Center Island, Eat-In Kitchen, Pantry, Separate Dining Area
• 1st Floor Rooms: 1 Bedroom, Main Bath, Dining Room, Foyer, Kitchen, Living Room, Mud Room, Pantry, Powder Room, Walkout
• 2nd Floor Rooms: 4+Bedrooms, Main Bath, Additional Bath, Laundry, Leisure
• Baths: Soaking Tub, Stall Shower
• Suite: Bedroom 1, Full Bath
Exterior Features
Lot Features
•Lake Front, Lake/Water View, Level Lot
HOA/Condo Information
Community Features
•Club House, Lake Privileges, Playground, Pool-Indoor, Tennis Courts
Utilities
Heating
•Forced Hot Air, Gas-Natural
Sewer
•Septic 5+ Bedroom Town Verified
Additional Utilities
•Electric, Gas-Natural
Miscellaneous
Lattitude : 41.0282
Longitude : -74.18881
MLS# : 3962396
Views : 39
Listed By: Barbara Pagella of COLDWELL BANKER REALTY

0%

<1%

<2%

<2.5%

<3%

>=3%

0%

<1%

<2%

<2.5%

<3%

>=3%


Notes
Page: © 2025 EveryHome, Realtors, All Rights Reserved.
The data relating to real estate for sale on this website comes in part from the IDX Program of Garden State Multiple Listing Service, L.L.C. Real estate listings held by other brokerage firms are marked as IDX Listing. Information deemed reliable but not guaranteed. Copyright © 2025 Garden State Multiple Listing Service, L.L.C. All rights reserved. Notice: The dissemination of listings on this website does not constitute the consent required by N.J.A.C. 11:5.6.1 (n) for the advertisement of listings exclusively for sale by another broker. Any such consent must be obtained in writing from the listing broker.
Presentation: © 2025 EveryHome, Realtors, All Rights Reserved. EveryHome is licensed by the New Jersey Real Estate Commission - License 0901599
Real estate listings held by brokerage firms other than EveryHome are marked with the IDX icon and detailed information about each listing includes the name of the listing broker.
The information provided by this website is for the personal, non-commercial use of consumers and may not be used for any purpose other than to identify prospective properties consumers may be interested in purchasing.
Some properties which appear for sale on this website may no longer be available because they are under contract, have sold or are no longer being offered for sale.
Some real estate firms do not participate in IDX and their listings do not appear on this website. Some properties listed with participating firms do not appear on this website at the request of the seller. For information on those properties withheld from the internet, please call 215-699-5555













 0%
0%  <1%
<1%  <2%
<2%  <2.5%
<2.5%  <3%
<3%  >=3%
>=3%

