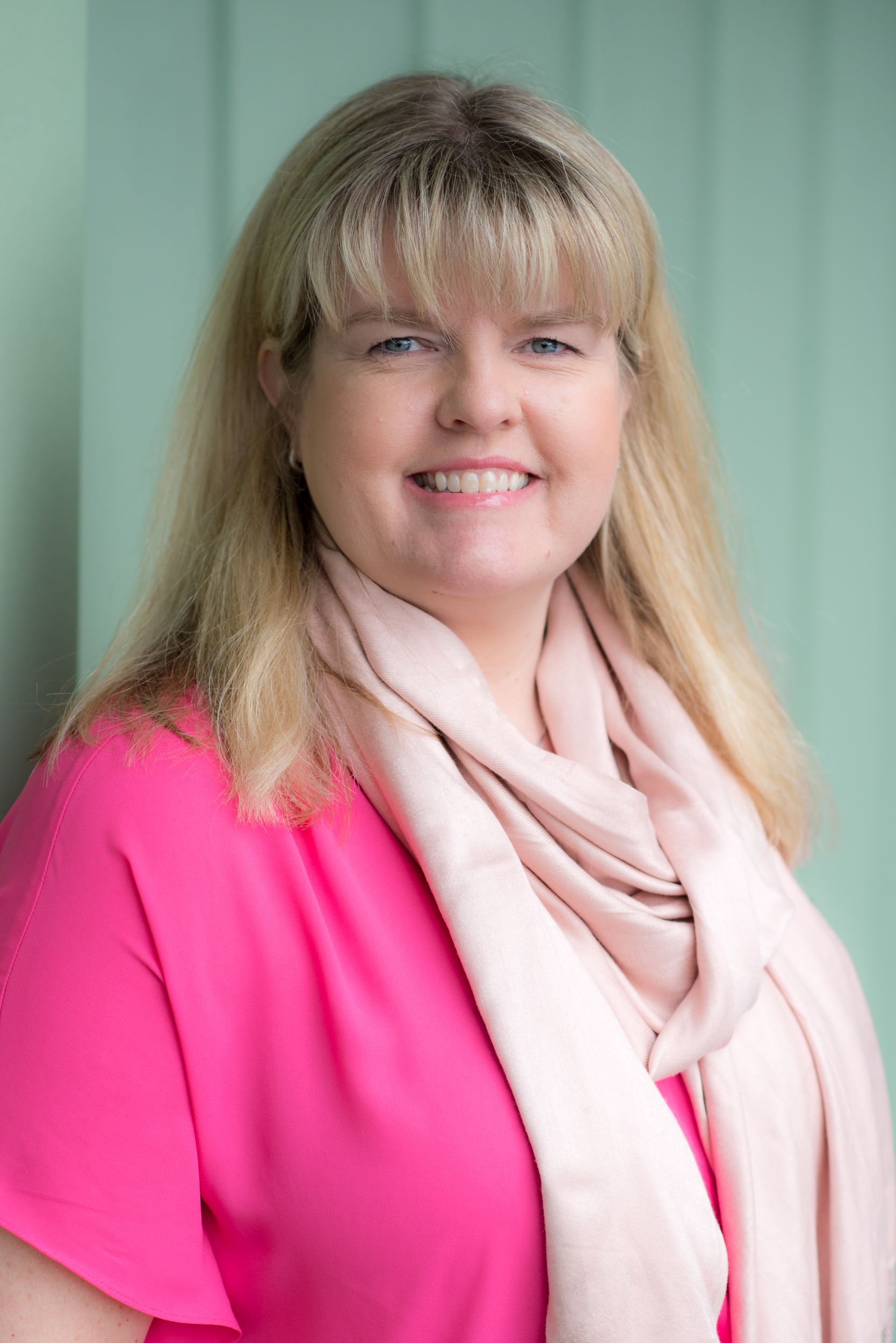For Sale
?
View other homes in Lower Moreland Township, Ordered by Price
X
Asking Price - $324,900
Days on Market - 17
254 Carson Terrace
Huntingdon Place
Huntingdon Valley, PA 19006
Featured Agent
EveryHome Agent
Asking Price
$324,900
Days on Market
17
Bedrooms
1
Full Baths
2
Partial Baths
0
Interior SqFt
1,119
Age
16
Heating
Natural Gas
Cooling
Central A/C
Water
Public
Sewer
Public
Garages
1
Taxes (2025)
6,046
Asociation
726 Monthly
Cap Fee
1,000
Additional Details Below

EveryHome Agent
Views: 44
Featured Agent
EveryHome Realtor
Description
Welcome to 254 Carson Terrace – a luxurious Addington model located in the highly sought-after Huntingdon Place community. This spacious residence is one of the desirable 1-bedroom floor plans featuring a den and two full bathrooms As you enter, you're greeted by elegant hardwood flooring throughout the foyer and kitchen areas. The professionally designed kitchen boasts beautifully crafted 42” Yorktowne cabinets, newer stainless steel appliances, an undermount sink, and sleek granite countertops. The open-concept living and dining areas create an ideal space for entertaining. The den, enclosed with three walls, has been thoughtfully transformed into a functional home office—perfect for today’s lifestyle. The primary bedroom suite features a spacious walk-in closet and a private full bath, complete with a Roman soaking tub, separate shower, and double vanity. A convenient laundry area with washer and dryer is located near the second full bath. Huntingdon Place offers an array of resort-style amenities, including: 24-hour concierge; Private indoor parking garage; State-of-the-art fitness center; Heated indoor pool and spa; Elevators and community lounges; Ample guest parking in the central courtyard. This premier community is ideally located within walking distance to the Bethayres train station and Pennypack Trail, with easy access to shopping, dining, and all that Huntingdon Valley has to offer.


Room sizes
Living Room
15 x 10 Main Level
Dining Room
12 x 11 Main Level
Kitchen
12 x 9 Main Level
Master Bed
13 x 13 Main Level
Den
16 x 9 Main Level
Location
Driving Directions
Please use GPS
Listing Details
Summary
Architectural Type
•Transitional
Garage(s)
•Garage Door Opener
Parking
•Assigned, Concrete Driveway, Lighted Parking, Secure Parking, Parking Garage
Interior Features
Flooring
•Luxury Vinyl Plank, Carpet, Ceramic Tile
Appliances
•Built-In Microwave, Built-In Range, Dishwasher, Disposal, Dryer, Oven/Range - Gas, Refrigerator, Stainless Steel Appliances, Washer, Water Heater - High-Efficiency
Rooms List
•Living Room, Dining Room, Primary Bedroom, Kitchen, Den
Exterior Features
Roofing
•Architectural Shingle
Exterior Features
•Masonry
HOA/Condo Information
HOA Fee Includes
•All Ground Fee, Common Area Maintenance, Ext Bldg Maint, Heat, Lawn Maintenance, Management, Snow Removal, Trash, Water
Community Features
•Concierge, Fitness Center, Party Room, Pool - Indoor, Reserved/Assigned Parking
Utilities
Cooling
•Central A/C, Electric
Heating
•90% Forced Air, Natural Gas
Miscellaneous
Lattitude : 40.120270
Longitude : -75.069940
MLS# : PAMC2154588
Views : 44
Listing Courtesy: Michael Lisitsa of Elite Realty Group Unl. Inc.

0%

<1%

<2%

<2.5%

<3%

>=3%

0%

<1%

<2%

<2.5%

<3%

>=3%


Notes
Page: © 2025 EveryHome, Realtors, All Rights Reserved.
The data relating to real estate for sale on this website appears in part through the BRIGHT Internet Data Exchange program, a voluntary cooperative exchange of property listing data between licensed real estate brokerage firms, and is provided by BRIGHT through a licensing agreement. Listing information is from various brokers who participate in the Bright MLS IDX program and not all listings may be visible on the site. The property information being provided on or through the website is for the personal, non-commercial use of consumers and such information may not be used for any purpose other than to identify prospective properties consumers may be interested in purchasing. Some properties which appear for sale on the website may no longer be available because they are for instance, under contract, sold or are no longer being offered for sale. Property information displayed is deemed reliable but is not guaranteed. Copyright 2025 Bright MLS, Inc.
Presentation: © 2025 EveryHome, Realtors, All Rights Reserved. EveryHome is licensed by the Pennsylvania Real Estate Commission - License RB066839
Real estate listings held by brokerage firms other than EveryHome are marked with the IDX icon and detailed information about each listing includes the name of the listing broker.
The information provided by this website is for the personal, non-commercial use of consumers and may not be used for any purpose other than to identify prospective properties consumers may be interested in purchasing.
Some properties which appear for sale on this website may no longer be available because they are under contract, have sold or are no longer being offered for sale.
Some real estate firms do not participate in IDX and their listings do not appear on this website. Some properties listed with participating firms do not appear on this website at the request of the seller. For information on those properties withheld from the internet, please call 215-699-5555













 0%
0%  <1%
<1%  <2%
<2%  <2.5%
<2.5%  <3%
<3%  >=3%
>=3%



