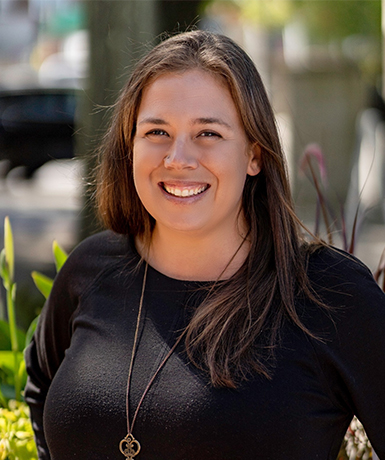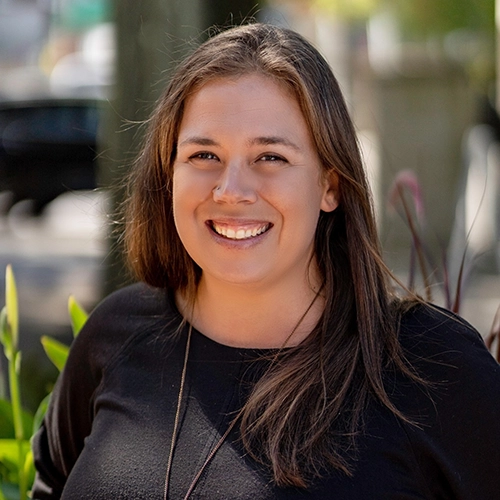For Sale
?
View other homes in Rittenhouse Square, Ordered by Price
X
Asking Price - $1,599,000
Days on Market - 13
251 S 22nd Street A
Fitler Square
Philadelphia, PA 19103
Featured Agent
EveryHome Realtor
Asking Price
$1,599,000
Days on Market
13
Bedrooms
2
Full Baths
2
Partial Baths
1
Interior SqFt
2,154
Age
125
Heating
Natural Gas
Fireplaces
2
Cooling
Central A/C
Water
Public
Sewer
Public
Garages
0
Taxes (2025)
14,427
Asociation
600 Monthly
Additional Details Below

EveryHome Realtor
Views: 219
Featured Agent
EveryHome Realtor
Description
Welcome to Chandler Place, where historic elegance meets modern luxury in the heart of Fitler Square—perfect for those who love to entertain Enter through your private front entrance into a grand living space designed for gatherings. Soaring ceilings, oversized windows, and walnut and mahogany inlaid hardwood floors set the stage, while a majestic fireplace adds warmth and character for unforgettable evenings with friends and family. Hosting is effortless with a first-floor guest suite featuring 14-foot ceilings, its own fireplace, and a private bath. Downstairs, the primary suite is a showstopper, complete with a decorative fireplace, a custom wardrobe, and a spa-level bath boasting a Hansgrohe steam shower, a double vanity, a soaking tub, and floor-to-ceiling stone tile. Your guests will love the location as much as you do—steps from Rittenhouse Square, Fitler Square, and the Schuylkill River Trail, with Philadelphia’s best restaurants and cultural landmarks nearby. Travel is seamless too: 30th Street Station connects you to New York City in just about an hour on the Acela, and Philadelphia International Airport makes hosting out-of-town visitors effortless.


Room sizes
Living Room
x Main Level
Kitchen
x Main Level
Laundry
x Lower Level
Bedroom 1
x Main Level
Primary Bath
x Lower Level
Location
Driving Directions
Please use GPS
Listing Details
Summary
Architectural Type
•Bi-level
Interior Features
Basement
•Fully Finished, Brick/Mortar, Concrete Perimeter
Interior Features
•Bathroom - Soaking Tub, Bathroom - Walk-In Shower, Built-Ins, Combination Dining/Living, Crown Moldings, Curved Staircase, Floor Plan - Open, Kitchen - Galley, Sauna, Stain/Lead Glass, Walk-in Closet(s), Wood Floors, Door Features: Double Entry, Laundry: Lower Floor
Appliances
•Built-In Range, Cooktop, Dishwasher, Disposal, Dryer, Oven - Self Cleaning, Washer
Rooms List
•Living Room, Bedroom 2, Kitchen, Laundry, Primary Bathroom
Exterior Features
Exterior Features
•Masonry, Brick, Concrete
HOA/Condo Information
HOA Fee Includes
•All Ground Fee, Common Area Maintenance, Ext Bldg Maint, Lawn Maintenance, Management, Snow Removal, Sewer, Trash, Water
Utilities
Cooling
•Central A/C, Electric
Heating
•Forced Air, Natural Gas
Additional Utilities
•Cable TV, Natural Gas Available, Cable, Broadband, Electric: 200+ Amp Service
Miscellaneous
Lattitude : 39.949260
Longitude : -75.177400
MLS# : PAPH2534046
Views : 219
Listing Courtesy: Gaurav Gambhir of KW Empower

0%

<1%

<2%

<2.5%

<3%

>=3%

0%

<1%

<2%

<2.5%

<3%

>=3%


Notes
Page: © 2025 EveryHome, Realtors, All Rights Reserved.
The data relating to real estate for sale on this website appears in part through the BRIGHT Internet Data Exchange program, a voluntary cooperative exchange of property listing data between licensed real estate brokerage firms, and is provided by BRIGHT through a licensing agreement. Listing information is from various brokers who participate in the Bright MLS IDX program and not all listings may be visible on the site. The property information being provided on or through the website is for the personal, non-commercial use of consumers and such information may not be used for any purpose other than to identify prospective properties consumers may be interested in purchasing. Some properties which appear for sale on the website may no longer be available because they are for instance, under contract, sold or are no longer being offered for sale. Property information displayed is deemed reliable but is not guaranteed. Copyright 2025 Bright MLS, Inc.
Presentation: © 2025 EveryHome, Realtors, All Rights Reserved. EveryHome is licensed by the Pennsylvania Real Estate Commission - License RB066839
Real estate listings held by brokerage firms other than EveryHome are marked with the IDX icon and detailed information about each listing includes the name of the listing broker.
The information provided by this website is for the personal, non-commercial use of consumers and may not be used for any purpose other than to identify prospective properties consumers may be interested in purchasing.
Some properties which appear for sale on this website may no longer be available because they are under contract, have sold or are no longer being offered for sale.
Some real estate firms do not participate in IDX and their listings do not appear on this website. Some properties listed with participating firms do not appear on this website at the request of the seller. For information on those properties withheld from the internet, please call 215-699-5555













 0%
0%  <1%
<1%  <2%
<2%  <2.5%
<2.5%  <3%
<3%  >=3%
>=3%



