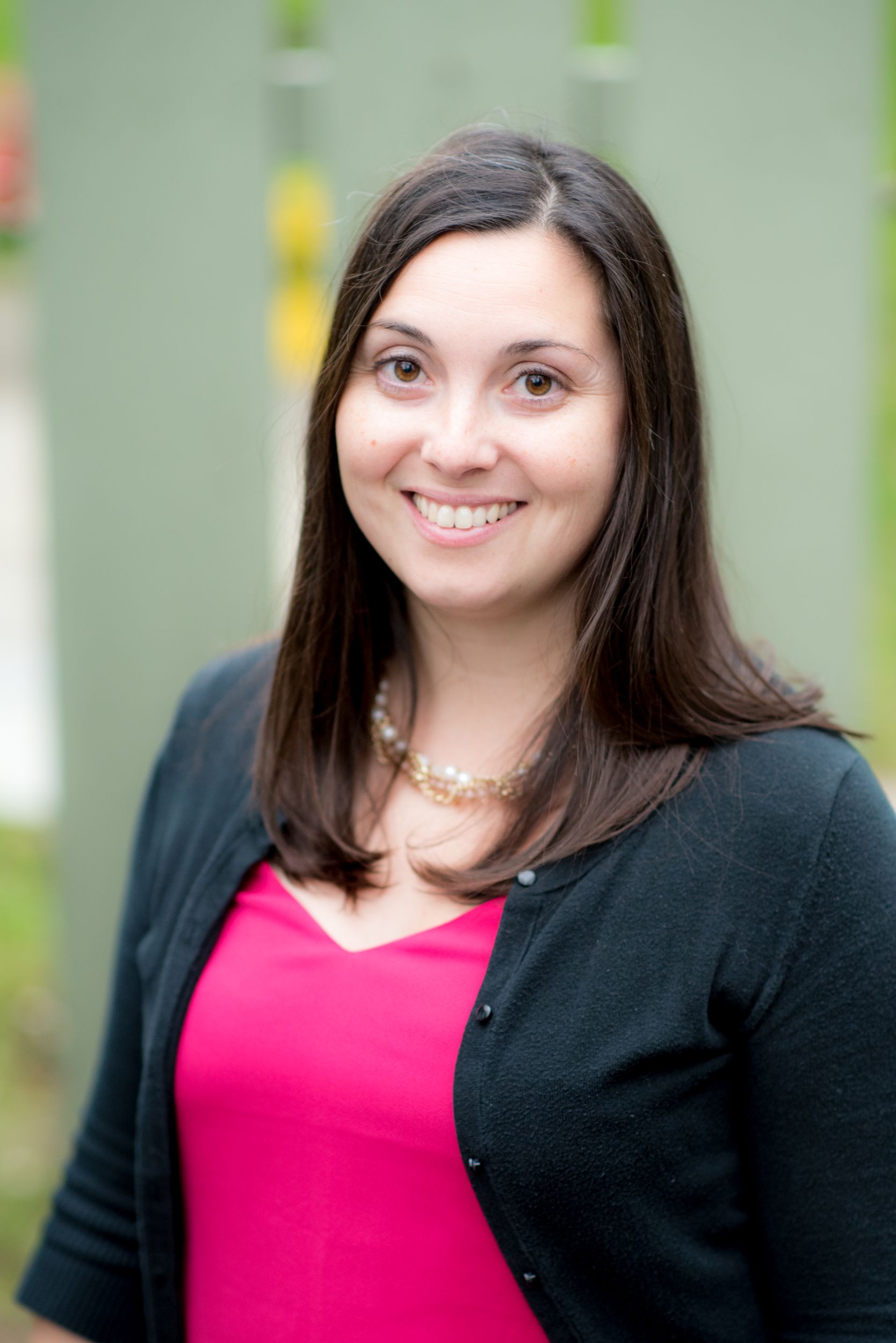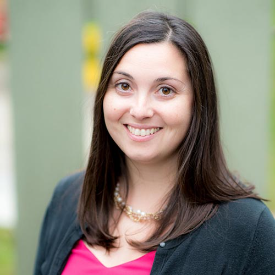For Sale
?
View other homes in Maple Shade Township, Ordered by Price
X
Asking Price - $200,000
Days on Market - 10
25 S Church Rd Unit 28
Clusters Of Lexton
Maple Shade, NJ 08052
Featured Agent
EveryHome Agent
Asking Price
$200,000
Days on Market
10
Bedrooms
2
Full Baths
1
Interior SqFt
1,012
Age
52
Heating
Electric
Cooling
Central A/C
Water
Public
Sewer
Public
Garages
0
Taxes (2024)
3,678
Asociation
634 Monthly
Cap Fee
1,661
Additional Details Below

EveryHome Agent
Views: 54
Featured Agent
EveryHome Realtor
Description
If the Safety of a 2nd Floor isn't enough for this Super Adorable 2 Bedroom Condo - it's also that this Unit is located on the Building's End-Cap in the Development! Owner spared no expense to Renovate this home 3 years ago! Enter into the Foyer with Beautiful Hardwood Floors that extend into the Living Room, Dining Room, Kitchen and down the Hallway! There are Chair Rail, Crown and High Base Molding too! The Living Room offers a center piece of a Brick Wall Fireplace for Decor use only - would look great with Candles in the Firebox! There is also Glass Sliders to the Balcony which is a bit private with no other unit looking directly at you! The Dining Room and Living Room are open to each other and there is a Large Cut Thru to the Kitchen! There are Matching Granite Countertops and Backsplash with White Kitchen Cabinets and Newer Stainless Appliances, including a Gas Range! The Main Bedroom has a Large Walk-In Closet, Ceiling Fan with the Lighting Package and Large Windows for Natural Light! The 2nd Bedroom is also very spacious with Slider Closet, Ceiling Fan with Lighting Package and Large Windows too! The Full Bathroom has a Glass Enclosed Shower Stall, Ceramic Floor and Over Sink Lighting! Stackable Washer/Dryer included! There is even a Large Storage Unit located just outside the Front Door of the Unit for easy transport of whatever you need to store (it's deep enough to keepsakes and all of the holiday decorations)! Close to Main Highways, including Route 295, 38, 70, 73, the NJ Turnpike and Philly Bridges! Plus Loads of Shopping and Restaurants nearby! Association Fee includes a Newly Renovated Inground Pool!


Room sizes
Living Room
x Main Level
Dining Room
x Main Level
Kitchen
x Main Level
Foyer
x Main Level
Master Bed
x Main Level
Bedroom 2
x Main Level
Full Bath
x Main Level
Location
Driving Directions
Kings Highway to Church Road to Left into Clusters of Lexton Development - First Right - Building on the Right - look at MLS Map for exact location of unit
Listing Details
Summary
Architectural Type
•Unit/Flat
Parking
•Assigned, Parking Lot
Interior Features
Flooring
•Carpet, Ceramic Tile, Hardwood
Interior Features
•Ceiling Fan(s), Combination Dining/Living, Dining Area, Formal/Separate Dining Room, Bathroom - Stall Shower, Upgraded Countertops, Carpet, Chair Railings, Crown Moldings, Kitchen - Galley, Walk-in Closet(s), Wood Floors, Door Features: Sliding Glass, Six Panel, Laundry: Dryer In Unit, Washer In Unit, Has Laundry
Appliances
•Built-In Microwave, Dishwasher, Oven/Range - Electric, Refrigerator, Stainless Steel Appliances, Washer/Dryer Stacked, Energy Efficient Appliances
Rooms List
•Living Room, Dining Room, Primary Bedroom, Bedroom 2, Kitchen, Foyer, Full Bath
Exterior Features
Exterior Features
•Wood Siding, Shingle Siding
HOA/Condo Information
HOA Fee Includes
•Common Area Maintenance, Ext Bldg Maint, Lawn Maintenance, Management, Pool(s), Snow Removal
Community Features
•Pool - Outdoor, Storage Bin, Swimming Pool
Utilities
Cooling
•Central A/C, Electric
Heating
•Forced Air, Electric
Miscellaneous
Lattitude : 39.931791
Longitude : -74.979682
MLS# : NJBL2095918
Views : 54
Listing Courtesy: Jennifer Cotton of BHHS Fox & Roach-Moorestown

0%

<1%

<2%

<2.5%

<3%

>=3%

0%

<1%

<2%

<2.5%

<3%

>=3%


Notes
Page: © 2025 EveryHome, Realtors, All Rights Reserved.
The data relating to real estate for sale on this website appears in part through the BRIGHT Internet Data Exchange program, a voluntary cooperative exchange of property listing data between licensed real estate brokerage firms, and is provided by BRIGHT through a licensing agreement. Listing information is from various brokers who participate in the Bright MLS IDX program and not all listings may be visible on the site. The property information being provided on or through the website is for the personal, non-commercial use of consumers and such information may not be used for any purpose other than to identify prospective properties consumers may be interested in purchasing. Some properties which appear for sale on the website may no longer be available because they are for instance, under contract, sold or are no longer being offered for sale. Property information displayed is deemed reliable but is not guaranteed. Copyright 2025 Bright MLS, Inc.
Presentation: © 2025 EveryHome, Realtors, All Rights Reserved. EveryHome is licensed by the New Jersey Real Estate Commission - License 0901599
Real estate listings held by brokerage firms other than EveryHome are marked with the IDX icon and detailed information about each listing includes the name of the listing broker.
The information provided by this website is for the personal, non-commercial use of consumers and may not be used for any purpose other than to identify prospective properties consumers may be interested in purchasing.
Some properties which appear for sale on this website may no longer be available because they are under contract, have sold or are no longer being offered for sale.
Some real estate firms do not participate in IDX and their listings do not appear on this website. Some properties listed with participating firms do not appear on this website at the request of the seller. For information on those properties withheld from the internet, please call 215-699-5555













 0%
0%  <1%
<1%  <2%
<2%  <2.5%
<2.5%  <3%
<3%  >=3%
>=3%

