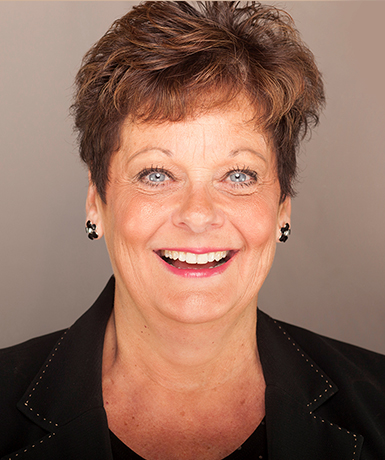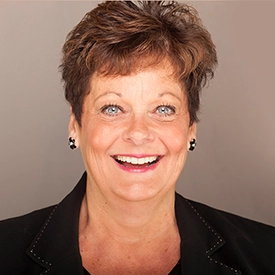For Sale
?
View other homes in Millsboro, Ordered by Price
X
Asking Price - $715,000
Days on Market - 28
23792 Samuel Adams Circle
Independence
Millsboro, DE 19966
Featured Agent
EveryHome Realtor
Asking Price
$715,000
Days on Market
28
Bedrooms
4
Full Baths
3
Acres
0.27
Interior SqFt
3,142
Age
16
Heating
Electric
Fireplaces
1
Cooling
Central A/C
Water
Public
Sewer
Public
Garages
2
Taxes (2025)
1,439
Assn #1
1,243 Quarterly
Assn #2
5,000 Once
Cap Fee
1,000
Additional Details Below

EveryHome Realtor
Views: 34
Featured Agent
EveryHome Realtor
Description
Beautiful stately home with stone front. Unique premium corner lot backing to stunning wooded views; fenced backyard with stone patio. Floor plan has an open and airy flow with emphasis on first floor living. Primary bedroom on the 1st floor plus an office. Additional bedrooms for guests and visiting family on the second floor. Just a few homes from the Independence Community Clubhouse. Oversized garage with Garage Tech storage. Many upgrades including conversion of large 3 season room to year-round usage, new heating/cooling system, high-end appliances with glass fronts, major upgrades to bathrooms, Brazilian cherry flooring and kitchen cabinets with soft closure, custom kitchen island, LG washer and dryer recently replaced, new carpeting in primary suite, renovated primary bath with Shower Guard. Ample storage throughout home. This lovely home shows beautifully and has an updated contemporary feel. It is a lightly used second home and is in excellent condition. New HVAC. Spacious yet cozy all at the same time. Check out the attached full list of upgrades. **INCENTIVE: Sellers already paid the special Homeowners Association assessment in full! HUGE savings for you!** The heart of the community is the people who live here. Gather in the spectacular 24,000 sq. ft. Independence Hall clubhouse, featuring INDOOR and outdoor pools, fitness center, grand ballroom, bar/lounge, numerous hobby rooms and social gathering spaces, and so much more. Enjoy an active, social lifestyle with clubs and events year-round. Enjoy low-maintenance living with lawn care included.


Room sizes
Living Room
16 x 19 Main Level
Dining Room
11 x 14 Main Level
Kitchen
13 x 14 Main Level
Family Room
16 x 13 Main Level
Sun Room
25 x 16 Main Level
Office
12 x 12 Main Level
Master Bed
13 x 23 Main Level
Bedroom 2
28 x 12 Upper Level
Bedroom 3
14 x 12 Upper Level
Bedroom 4
13 x 12 Upper Level
Primary Bath
11 x 15 Main Level
Bathroom 3
11 x 10 Upper Level
Location
Driving Directions
From Rt 1, take Beaver Dam Road to the end, left on Route 5, right into Independence community. Right at stop sign, home will be on your right.
Listing Details
Summary
Architectural Type
•Traditional, Contemporary
Garage(s)
•Garage - Front Entry, Garage Door Opener, Inside Access
Parking
•Asphalt Driveway, Attached Garage, Driveway
Interior Features
Flooring
•Hardwood, Carpet, Ceramic Tile
Interior Features
•Bathroom - Tub Shower, Bathroom - Walk-In Shower, Breakfast Area, Built-Ins, Carpet, Ceiling Fan(s), Dining Area, Entry Level Bedroom, Family Room Off Kitchen, Floor Plan - Open, Kitchen - Gourmet, Kitchen - Island, Pantry, Stove - Pellet, Upgraded Countertops, Walk-in Closet(s), Wood Floors, Wine Storage, Window Treatments, Formal/Separate Dining Room, Kitchen - Table Space, Laundry: Main Floor
Appliances
•Dishwasher, Disposal, Energy Efficient Appliances, Extra Refrigerator/Freezer, Oven - Self Cleaning, Oven/Range - Electric, Refrigerator, Range Hood, Water Heater, Dryer - Electric, Built-In Microwave, Washer, Water Heater - Tankless
Rooms List
•Living Room, Dining Room, Primary Bedroom, Bedroom 2, Bedroom 3, Bedroom 4, Kitchen, Family Room, Sun/Florida Room, Laundry, Office, Bathroom 3, Primary Bathroom
Exterior Features
Roofing
•Architectural Shingle
Lot Features
•Backs - Open Common Area, Backs to Trees, Cleared, Landscaping, Private
Exterior Features
•Extensive Hardscape, Flood Lights, Hot Tub, Lawn Sprinkler, Patio(s), Stone, Vinyl Siding
HOA/Condo Information
HOA Fee Includes
•Common Area Maintenance, Lawn Maintenance, Pool(s), Recreation Facility, Reserve Funds, Road Maintenance, Trash, Snow Removal, Management
Community Features
•Bar/Lounge, Billiard Room, Club House, Common Grounds, Exercise Room, Fitness Center, Game Room, Jog/Walk Path, Library, Meeting Room, Party Room, Pool - Indoor, Pool - Outdoor, Retirement Community, Sauna, Swimming Pool, Tennis Courts
Utilities
Cooling
•Central A/C, Electric
Heating
•Heat Pump(s), Forced Air, Electric
Hot Water
•Propane, Tankless
Additional Utilities
•Under Ground
Miscellaneous
Lattitude : 38.663120
Longitude : -75.225880
MLS# : DESU2097524
Views : 34
Listing Courtesy: Ingrid Kollist of Active Adults Realty

0%

<1%

<2%

<2.5%

<3%

>=3%

0%

<1%

<2%

<2.5%

<3%

>=3%


Notes
Page: © 2025 EveryHome, Realtors, All Rights Reserved.
The data relating to real estate for sale on this website appears in part through the BRIGHT Internet Data Exchange program, a voluntary cooperative exchange of property listing data between licensed real estate brokerage firms, and is provided by BRIGHT through a licensing agreement. Listing information is from various brokers who participate in the Bright MLS IDX program and not all listings may be visible on the site. The property information being provided on or through the website is for the personal, non-commercial use of consumers and such information may not be used for any purpose other than to identify prospective properties consumers may be interested in purchasing. Some properties which appear for sale on the website may no longer be available because they are for instance, under contract, sold or are no longer being offered for sale. Property information displayed is deemed reliable but is not guaranteed. Copyright 2025 Bright MLS, Inc.
Presentation: © 2025 EveryHome, Realtors, All Rights Reserved. EveryHome is licensed by the Delaware Real Estate Commission - License RB-0020479
Real estate listings held by brokerage firms other than EveryHome are marked with the IDX icon and detailed information about each listing includes the name of the listing broker.
The information provided by this website is for the personal, non-commercial use of consumers and may not be used for any purpose other than to identify prospective properties consumers may be interested in purchasing.
Some properties which appear for sale on this website may no longer be available because they are under contract, have sold or are no longer being offered for sale.
Some real estate firms do not participate in IDX and their listings do not appear on this website. Some properties listed with participating firms do not appear on this website at the request of the seller. For information on those properties withheld from the internet, please call 215-699-5555













 0%
0%  <1%
<1%  <2%
<2%  <2.5%
<2.5%  <3%
<3%  >=3%
>=3%