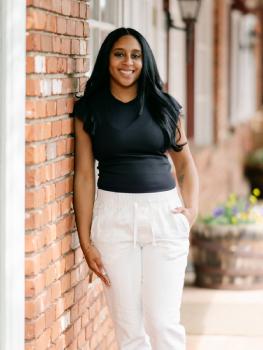For Sale
?
View other homes in Thornbury Township, Ordered by Price
X
Asking Price - $819,900
Days on Market - 49
231 Caleb Drive
Brinton Village
West Chester, PA 19382
Featured Agent
EveryHome Agent
Asking Price
$819,900
Days on Market
49
Bedrooms
3
Full Baths
2
Partial Baths
1
Acres
0.05
Interior SqFt
3,756
Age
15
Heating
Natural Gas
Fireplaces
1
Cooling
Central A/C
Water
Public
Sewer
Public
Garages
2
Taxes (2024)
8,142
Association
375 Monthly
Additional Details Below

EveryHome Agent
Views: 363
Featured Agent
EveryHome Realtor
Description
BEST VALUE in Thornbury Township! Priced below the comps. EXQUISITE 3 Bedroom/2.5 Bath end unit carriage home in desirable Brinton Village- a community of 34 custom crafted properties in highly sought Thornbury township. Perfectly positioned on one of the community’s most desirable lots, this home stuns from the curb with meticulous landscaping and a custom hand-laid stone walkway. Inside, an elegant two-story foyer welcomes you with gleaming hardwood floors and an open, light-filled layout. The heart of the home is the beautifully upgraded kitchen featuring granite countertops, a custom subway tile backsplash, and a sunlit eat-in area. The kitchen flows seamlessly into the family room, where a striking fireplace adds warmth and charm. Oversized sliders lead to a private deck overlooking lush, professionally maintained greenery—your own outdoor oasis with none of the upkeep. A formal living room and dining room complete the main level, enhanced by natural light, neutral finishes, and elegant architectural details like upgraded moldings and decorative column. Upstairs, a spacious loft with custom plantation shutters offers flexible living space-perfect as a home office, reading nook, or media area. Two generously sized bedrooms share a full bath, while the primary suite is a true retreat with Vaulted Ceilings, dual walk-in closets, a dressing area, and a luxurious En-Suite bath with double vanities, a soaking tub, and an oversized glass shower. The finished lower level offers even more space, ideal for a rec room, home gym, or additional family living area—ready to be tailored to your lifestyle. Enjoy a carefree lifestyle. This lovingly maintained and extensively upgraded home offers both sophistication and comfort, inside and out. Nearby Crebily Farms State Park will be preserved - an added bonus’s for nature and walking enthusiasts. Don’t delay -- this may be your next treasured homestead!Don’t wait—schedule your tour today and make this dream home your reality.


Room sizes
Living Room
14 x 12 Main Level
Dining Room
14 x 13 Main Level
Kitchen
18 x 15 Main Level
Family Room
25 x 15 Main Level
Master Bed
17 x 15 Upper Level
Bedroom 2
15 x 12 Upper Level
Bedroom 3
15 x 12 Upper Level
Sitting Room
x Upper Level
Location
Driving Directions
Rt 202 to
Listing Details
Summary
Architectural Type
•Carriage House
Garage(s)
•Garage - Front Entry
Interior Features
Basement
•Fully Finished, Concrete Perimeter
Fireplace(s)
•Gas/Propane
Interior Features
•Breakfast Area, Butlers Pantry, Ceiling Fan(s), Dining Area, Primary Bath(s), Family Room Off Kitchen, Wood Floors, Laundry: Upper Floor
Appliances
•Built-In Microwave, Commercial Range
Rooms List
•Living Room, Dining Room, Primary Bedroom, Sitting Room, Bedroom 2, Bedroom 3, Kitchen, Family Room
Exterior Features
Exterior Features
•Extensive Hardscape, Porch(es), Deck(s), Stucco, Stone
HOA/Condo Information
HOA Fee Includes
•Common Area Maintenance, Snow Removal, Trash, Lawn Maintenance
Utilities
Cooling
•Central A/C, Electric
Heating
•Forced Air, Natural Gas
Additional Utilities
•Cable TV, Electric: 200+ Amp Service
Property History
Sep 17, 2025
Price Decrease
$869,900 to $819,900 (-5.75%)
Miscellaneous
Lattitude : 39.915794
Longitude : -75.579231
MLS# : PACT2106436
Views : 363
Listing Courtesy: Kathleen Gagnon of Coldwell Banker Realty

0%

<1%

<2%

<2.5%

<3%

>=3%

0%

<1%

<2%

<2.5%

<3%

>=3%


Notes
Page: © 2025 EveryHome, Realtors, All Rights Reserved.
The data relating to real estate for sale on this website appears in part through the BRIGHT Internet Data Exchange program, a voluntary cooperative exchange of property listing data between licensed real estate brokerage firms, and is provided by BRIGHT through a licensing agreement. Listing information is from various brokers who participate in the Bright MLS IDX program and not all listings may be visible on the site. The property information being provided on or through the website is for the personal, non-commercial use of consumers and such information may not be used for any purpose other than to identify prospective properties consumers may be interested in purchasing. Some properties which appear for sale on the website may no longer be available because they are for instance, under contract, sold or are no longer being offered for sale. Property information displayed is deemed reliable but is not guaranteed. Copyright 2025 Bright MLS, Inc.
Presentation: © 2025 EveryHome, Realtors, All Rights Reserved. EveryHome is licensed by the Pennsylvania Real Estate Commission - License RB066839
Real estate listings held by brokerage firms other than EveryHome are marked with the IDX icon and detailed information about each listing includes the name of the listing broker.
The information provided by this website is for the personal, non-commercial use of consumers and may not be used for any purpose other than to identify prospective properties consumers may be interested in purchasing.
Some properties which appear for sale on this website may no longer be available because they are under contract, have sold or are no longer being offered for sale.
Some real estate firms do not participate in IDX and their listings do not appear on this website. Some properties listed with participating firms do not appear on this website at the request of the seller. For information on those properties withheld from the internet, please call 215-699-5555













 0%
0%  <1%
<1%  <2%
<2%  <2.5%
<2.5%  <3%
<3%  >=3%
>=3%



