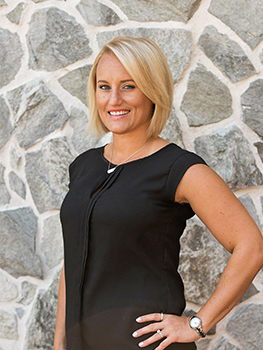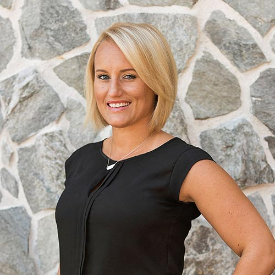For Sale
?
View other homes in Northampton Township, Ordered by Price
X
Asking Price - $2,200,000
Days on Market - 55
23 Oxford Drive
Reserveatnorthampton
Ivyland, PA 18974
Featured Agent
EveryHome Agent
Asking Price
$2,200,000
Days on Market
55
Bedrooms
5
Full Baths
4
Partial Baths
2
Acres
1.00
Interior SqFt
5,694
Age
9
Heating
Natural Gas
Fireplaces
1
Cooling
Central A/C
Water
Public
Sewer
Public
Garages
0
Taxes (2025)
22,611
Association
120 Monthly
Additional Details Below

EveryHome Agent
Views: 70
Featured Agent
EveryHome Realtor
Description
Queen diamond in the heart of Bucks County. Located in the most desirable community The Reserve at Northampton - community of luxurious single-family estate homes on large premium 1-acre home site and is within the Council Rock School District. The custom paver driveway welcomes you to this opulent home that has it All! Entrance door amazingly designed opens to the grand two-story foyer of the Malvern model shows off the dramatic double curved staircase and offers a view beyond it to the formal dining room, which features a columned entry. The striking two-story dining room includes floor-to-ceiling windows. The gourmet kitchen is designed for both creativity and efficiency with a center island, tray medallion ceiling above island, a built-in desk, a walk-in pantry, and a large breakfast area and much more. The spacious family room is a comfortable gathering space with its fireplace and ample windows that let in plenty of light. The formal living room is open to the dining room, creating an excellent space for entertaining. Expresso color hard wood flooring compliments elegance of this jewel house. Additional features include a first floor Princess Suite with full bath, ten-foot ceilings throughout the first floor. Second floor offers the lavish master suite that includes a roomy den with elegant columns; two large walk-in closets; and a master bath with a sunken tub, a separate shower with a seat, two vanities, a dressing area, and a private toilet area. 2 other bedrooms are connected with Jack & Jill bath. Generous size 4th bedroom has its own full bathroom attached Great bonuses of the house include security system, water filtration system & sprinklers. Basement has plumbing rough in for the future bathroom. Have your morning cup of coffee sitting in the beautiful gazebo located at the endless backyard. The exceptional home embodies upscale elegance and waiting for the truly loving buyer. Deep dive into this gorgeous house for the quick tour below: https://youtu.be/JboDTP8MjGc


Room sizes
Living Room
18 x 18 Main Level
Dining Room
16 x 16 Main Level
Kitchen
24 x 16 Main Level
Family Room
24 x 18 Main Level
Laundry
8 x 8 Main Level
Master Bed
17 x 17 Upper Level
Bedroom 2
17 x 15 Main Level
Bedroom 3
18 x 13 Upper Level
Bedroom 4
17 x 12 Upper Level
Bedroom 5
16 x 12 Upper Level
Location
Driving Directions
From the center city take 95N to Street Rd W. Make a right turn to Second Street Pike Left turn to Bristol Rd and right turn to Hatboro Rd. Development will be located on the left side.
Listing Details
Summary
Architectural Type
•Traditional
Interior Features
Basement
•Full, Unfinished, Outside Entrance, Concrete Perimeter
Interior Features
•Primary Bath(s), Kitchen - Island, Butlers Pantry, Dining Area, Laundry: Main Floor
Appliances
•Cooktop, Oven - Wall, Oven - Double, Dishwasher, Disposal
Rooms List
•Living Room, Dining Room, Primary Bedroom, Bedroom 2, Bedroom 3, Kitchen, Family Room, Bedroom 1, Laundry, Attic
Exterior Features
Lot Features
•Level, Open, Rear Yard
Exterior Features
•Sidewalks, Street Lights, Vinyl Siding, Stone
HOA/Condo Information
HOA Fee Includes
•Management
Utilities
Cooling
•Central A/C, Natural Gas
Heating
•Zoned, Programmable Thermostat, Natural Gas
Property History
Sep 19, 2025
Active Under Contract
9/19/25
Active Under Contract
Miscellaneous
Lattitude : 40.213542
Longitude : -75.038301
MLS# : PABU2105074
Views : 70
Listing Courtesy: Sofia Veytsman of Market Force Realty

0%

<1%

<2%

<2.5%

<3%

>=3%

0%

<1%

<2%

<2.5%

<3%

>=3%


Notes
Page: © 2025 EveryHome, Realtors, All Rights Reserved.
The data relating to real estate for sale on this website appears in part through the BRIGHT Internet Data Exchange program, a voluntary cooperative exchange of property listing data between licensed real estate brokerage firms, and is provided by BRIGHT through a licensing agreement. Listing information is from various brokers who participate in the Bright MLS IDX program and not all listings may be visible on the site. The property information being provided on or through the website is for the personal, non-commercial use of consumers and such information may not be used for any purpose other than to identify prospective properties consumers may be interested in purchasing. Some properties which appear for sale on the website may no longer be available because they are for instance, under contract, sold or are no longer being offered for sale. Property information displayed is deemed reliable but is not guaranteed. Copyright 2025 Bright MLS, Inc.
Presentation: © 2025 EveryHome, Realtors, All Rights Reserved. EveryHome is licensed by the Pennsylvania Real Estate Commission - License RB066839
Real estate listings held by brokerage firms other than EveryHome are marked with the IDX icon and detailed information about each listing includes the name of the listing broker.
The information provided by this website is for the personal, non-commercial use of consumers and may not be used for any purpose other than to identify prospective properties consumers may be interested in purchasing.
Some properties which appear for sale on this website may no longer be available because they are under contract, have sold or are no longer being offered for sale.
Some real estate firms do not participate in IDX and their listings do not appear on this website. Some properties listed with participating firms do not appear on this website at the request of the seller. For information on those properties withheld from the internet, please call 215-699-5555













 0%
0%  <1%
<1%  <2%
<2%  <2.5%
<2.5%  <3%
<3%  >=3%
>=3%