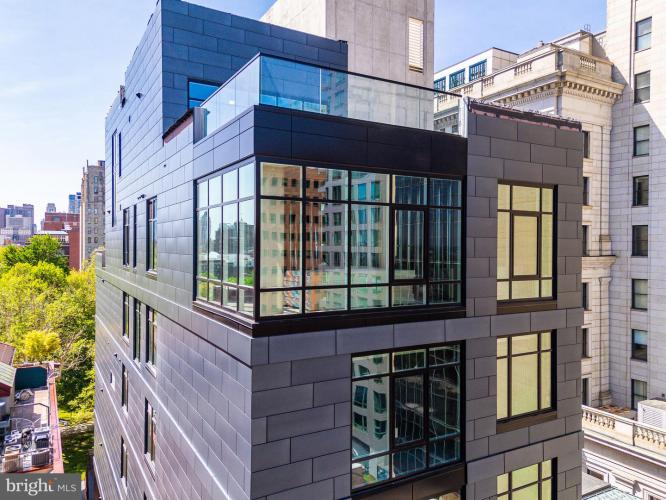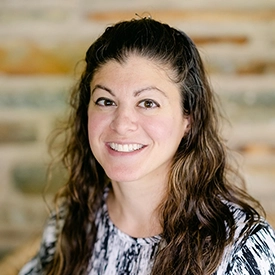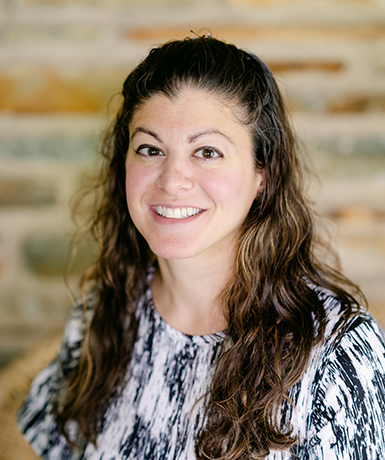Description
Experience the pinnacle of modern Philadelphia living at 223 S 6th Street #PH - the Penthouse at The Dilworth House, an architectural landmark designed by CBP Architects and developed by Astoban Investments, one of the city’s premier luxury builders. This newly built residence unites contemporary innovation with timeless elegance, offering nearly 5,000 square feet of interior space and over 3,800 square feet of private outdoor terraces overlooking Washington Square Park, Society Hill, and the city skyline. There is truly nothing like it in Philadelphia A private elevator opens directly into a light-filled foyer leading to expansive living and dining areas wrapped in floor-to-ceiling glass with southern and western exposures that capture sunset and park views. The open-concept plan integrates an imported Italian Scavolini kitchen featuring Compac Quartz countertops, integrated Wolf, Sub-Zero, and Miele appliances, double ovens, and a built-in espresso system - all oriented toward the park and river-view terraces for effortless entertaining. Each of the five En-Suite bedrooms combines privacy with refined design. The primary suite offers a custom dressing room, radiant-heated marble floors, oversized soaking tub, frameless steam shower, and dual vanities, all finished with Italian tile and Pianca cabinetry. Secondary suites provide flexibility for guests, an office, or a private gym. Designed for seamless indoor-outdoor living, this penthouse showcases multiple private terraces with unobstructed park, city, and river views, ideal for open-air dining or rooftop gatherings. State-of-the-art systems include Lutron lighting, ButterflyMX keyless entry, two-zone HVAC, and smart-home integration. The residence includes two on-site automated parking spaces within a fully mechanized garage and private storage. Residents enjoy the exclusivity of a boutique building of only eight homes, built with reinforced concrete construction, soundproofing, and secure access. Monthly condo fees cover building maintenance, insurance, and amenities, and the property benefits from a Philadelphia tax abatement. Perfectly positioned on Washington Square Park in the Society Hill district, this location places you steps from Talula’s Garden, Zahav, Morimoto, Independence Hall, and Old City’s cultural venues, with quick access to I-95, I-676, and 30th Street Station. The home’s setting blends historic surroundings with modern luxury - a rare opportunity to own new construction with direct park frontage, panoramic city and river views, and unmatched outdoor space.











 0%
0%  <1%
<1%  <2%
<2%  <2.5%
<2.5%  <3%
<3%  >=3%
>=3%