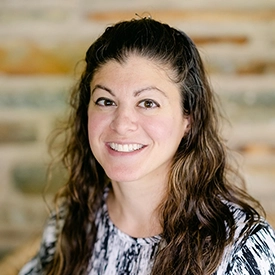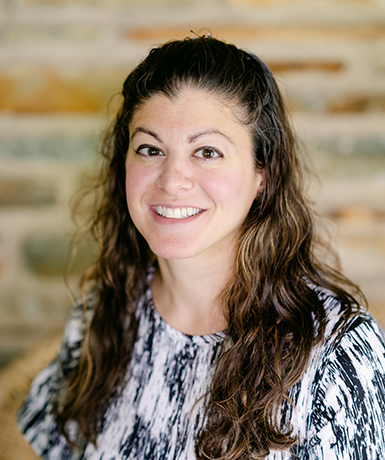Description
More than just a home, this private sanctuary offers a lifestyle of luxury, comfort, and seamless access to all the beauty the Hudson Valley has to offer. Nestled at the end of a quiet cul-de-sac and bordering the southern edge of Harriman State Park, this expansive 5-bedroom, 4-bathroom Colonial boasts over 4,400 sq ft of resort-style living, plus a massive unfinished basement with endless potential.nThe backyard is truly exceptional—designed for both serene relaxation and unforgettable entertaining, all with total privacy. At its heart is a heated gunite pool with brand-new PebbleTec plaster and a natural stone waterfall. Lush landscaping with mature plantings surrounds a 2,500 sq ft stone patio, enhanced by landscape lighting, outdoor speakers, and a 21-zone Hunter Hydrawise sprinkler system. The stand-alone Sundance Optima spa offers year-round enjoyment, while a fully equipped pool house includes a full bathroom, changing room, kitchen with beverage fridge and ice maker, and laundry hookups.nA built-in outdoor gourmet kitchen transforms every gathering, featuring a custom brick pizza oven, 48” DCS grill, 12” side burner, and 27” warming drawer—perfect for hosting in style.nInside, the home is equally impressive. A dramatic two-story foyer with 18’ ceilings sets the tone, flowing into an open and sunlit floor plan with 9’ ceilings and oversized Andersen windows with transoms. The newly renovated kitchen and bathrooms feature a curated mix of high-end materials and fixtures. Main-level spaces include a formal living and dining room, a spacious family room with Vaulted Ceilings and a wood-burning fireplace, a private den with a three-sided fireplace, a home office with French doors and plumbing for a wet bar, and a secondary first-floor En-Suite—ideal for multi-generational living.nThe chef’s kitchen looks straight out of a design magazine, showcasing seamless quartzite countertops and backsplash, Viking professional appliances, Sub-Zero 30” refrigerator and 18” freezer, pot filler, built-in microwave and convection oven, and a 94-bottle Perlick Pro Series wine fridge. A massive center island anchors the space—perfect for daily living or entertaining.nUpstairs, you'll find four generously sized bedrooms and two full baths, including a luxurious primary suite with multiple walk-in closets and a spa-like En-Suite bath complete with radiant heated floors, dual vanities, a deep soaking tub, and a walk-in shower.nAdditional features include central air, central vacuum, a whole-house Generac generator, Pelican carbon series water purification system, WAVE humidity control and ventilation, full security system with outdoor cameras, and a 3-car garage. The large unfinished basement presents endless possibilities for a gym, theater, or additional living space. All just 45 minutes from NYC and minutes to the Palisades Parkway, golf, marinas, and the hiking trails of Harriman State Park and Bear Mountain.











 0%
0%  <1%
<1%  <2%
<2%  <2.5%
<2.5%  <3%
<3%  >=3%
>=3%



