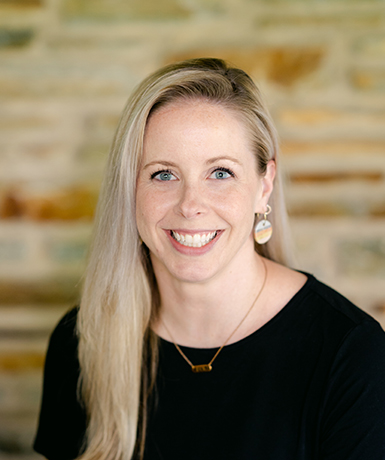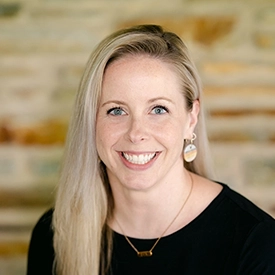For Sale
?
View other homes in East Marlborough Township, Ordered by Price
X
Asking Price - $775,000
Days on Market - 7
213 Katsura Drive
Traditions At Long
Kennett Square, PA 19348
Featured Agent
EveryHome Realtor
Asking Price
$775,000
Days on Market
7
Bedrooms
3
Full Baths
2
Partial Baths
1
Acres
0.18
Interior SqFt
3,549
Age
23
Heating
Natural Gas
Fireplaces
1
Cooling
Central A/C
Water
Public
Sewer
Public
Garages
2
Taxes (2025)
8,862
Association
280 Monthly
Cap Fee
3,240
Additional Details Below

EveryHome Realtor
Views: 80
Featured Agent
EveryHome Realtor
Description
If your priority is to find a true "Move In Condition Home" where well thought out "Improvements" have been completed by the current owner, PLUS a home that affords it's resident an EZ Lifestyle, your search is over! Located in Kennett Square, minutes from Longwood Gardens, the Traditions at Longwood Community has been acknowledged with a coveted Gold Star designation for "55 & Over" Communities. The inviting interior features hardwood flooring and lush carpet complemented by elegant crown moldings that add a touch of sophistication. The heart of the home is the well-appointed kitchen, complete with an island and eat-in area, perfect for casual dining or entertaining. Enjoy the convenience of modern appliances, including a built-in microwave, self-cleaning oven, and dishwasher, making meal prep a breeze. The family room, conveniently located off the kitchen, is ideal for cozy gatherings, especially with the warmth of a gas fireplace featuring glass doors. Retreat to the primary suite, where a luxurious soaking tub awaits in the En-Suite bathroom, providing a perfect spot to unwind. The main floor has a powder room and laundry that adds to the home's practicality, ensuring daily tasks are easily managed. Head upstairs to find 2 more bedrooms, a full bath, a sitting area and your den/office where you have access to the floored attic that gives you that always needed storage space. Step outside to enjoy the community amenities, including a game room, outdoor pool, tennis courts, pickle ball, bocce and a fitness center, all designed to enhance your lifestyle. With lawn maintenance and snow removal included in the association fee, you can spend more time enjoying the beautiful common grounds and clubhouse activities. Improvements through the years include a "Never Lose Power Generator", central air new in October 2025, numerous ceiling fans, most replacement windows, newer Anderson sliding door to your recently added Trex and vinyl deck, newer driveway, stone paver walkway and the under appreciated dust reducing epoxy garage floor. This home is not just a residence; it’s a place to create lasting memories in a vibrant Over 55 community. Here's your opportunity to experience the perfect blend of comfort, convenience, and community camaraderie in this lovely home! More information can be found online by searching Traditions at Longwood, Kennett Square.


Room sizes
Living Room
12 x 12 Main Level
Dining Room
16 x 12 Main Level
Kitchen
14 x 12 Main Level
Family Room
18 x 16 Main Level
Office
13 x 11 Upper Level
Bathroom 2
x Main Level
Bedroom 1
24 x 14 Upper Level
Bedroom 2
20 x 16 Main Level
Bedroom 3
12 x 10 Upper Level
Attic
18 x 10 Upper Level
Breakfast Room
13 x 10 Main Level
Location
Driving Directions
Rt 926 To Primrose Dr to Left on Violet Dr to Left on Katsura Dr to #213
Listing Details
Summary
Architectural Type
•Carriage House
Garage(s)
•Garage Door Opener, Inside Access
Parking
•Asphalt Driveway, Attached Garage, Driveway
Interior Features
Flooring
•Hardwood, Carpet
Fireplace(s)
•Fireplace - Glass Doors, Gas/Propane
Interior Features
•Bathroom - Soaking Tub, Breakfast Area, Crown Moldings, Family Room Off Kitchen, Kitchen - Island, Kitchen - Eat-In, Primary Bath(s), Wood Floors, Laundry: Main Floor
Appliances
•Built-In Microwave, Dishwasher, Disposal, Oven - Self Cleaning, Oven/Range - Gas
Rooms List
•Living Room, Dining Room, Bedroom 2, Bedroom 3, Kitchen, Family Room, Breakfast Room, Bedroom 1, Office, Bathroom 2, Attic
Exterior Features
Exterior Features
•Stone, Vinyl Siding
HOA/Condo Information
HOA Fee Includes
•Lawn Maintenance, Pool(s), Recreation Facility, Snow Removal, Trash, Management
Community Features
•Club House, Common Grounds, Game Room, Pool - Outdoor, Tennis Courts, Fitness Center
Utilities
Cooling
•Central A/C, Electric
Heating
•Forced Air, Natural Gas
Additional Utilities
•Under Ground, Electric: 200+ Amp Service
Miscellaneous
Lattitude : 39.877659
Longitude : -75.705200
MLS# : PACT2110536
Views : 80
Listing Courtesy: Robert Mayrides of Long & Foster Real Estate, Inc.

0%

<1%

<2%

<2.5%

<3%

>=3%

0%

<1%

<2%

<2.5%

<3%

>=3%


Notes
Page: © 2025 EveryHome, Realtors, All Rights Reserved.
The data relating to real estate for sale on this website appears in part through the BRIGHT Internet Data Exchange program, a voluntary cooperative exchange of property listing data between licensed real estate brokerage firms, and is provided by BRIGHT through a licensing agreement. Listing information is from various brokers who participate in the Bright MLS IDX program and not all listings may be visible on the site. The property information being provided on or through the website is for the personal, non-commercial use of consumers and such information may not be used for any purpose other than to identify prospective properties consumers may be interested in purchasing. Some properties which appear for sale on the website may no longer be available because they are for instance, under contract, sold or are no longer being offered for sale. Property information displayed is deemed reliable but is not guaranteed. Copyright 2025 Bright MLS, Inc.
Presentation: © 2025 EveryHome, Realtors, All Rights Reserved. EveryHome is licensed by the Pennsylvania Real Estate Commission - License RB066839
Real estate listings held by brokerage firms other than EveryHome are marked with the IDX icon and detailed information about each listing includes the name of the listing broker.
The information provided by this website is for the personal, non-commercial use of consumers and may not be used for any purpose other than to identify prospective properties consumers may be interested in purchasing.
Some properties which appear for sale on this website may no longer be available because they are under contract, have sold or are no longer being offered for sale.
Some real estate firms do not participate in IDX and their listings do not appear on this website. Some properties listed with participating firms do not appear on this website at the request of the seller. For information on those properties withheld from the internet, please call 215-699-5555













 0%
0%  <1%
<1%  <2%
<2%  <2.5%
<2.5%  <3%
<3%  >=3%
>=3%

