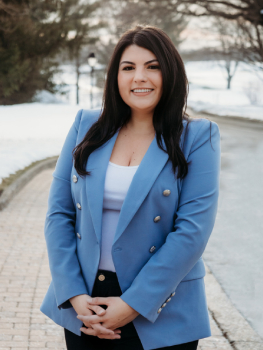For Sale
?
View other homes in Tamaqua Borough, Ordered by Price
X
Asking Price - $189,921
Days on Market - 1
206 N Lehigh Street
Tamaqua, PA 18252
Featured Agent
EveryHome Realtor
Asking Price
$189,921
Days on Market
1
Bedrooms
6
Full Baths
2
Acres
0.15
Interior SqFt
3,943
Age
135
Heating
Oil
Cooling
Ceiling Fan(s)
Water
Public
Sewer
Public
Garages
3
Taxes (2025)
4,021
Additional Details Below

EveryHome Realtor
Views: 3
Featured Agent
EveryHome Realtor
Description
A rare opportunity to own one of Tamaqua’s beautiful Victorian homes in a lovely neighborhood as The Harlan House comes to the market. From the generous covered front porch to the Mansard Roof, the home offers an abundance of historic charm brimming with potential. A foyer opens to a stair hall to the upper level and a second foyer leading to the living room, pocket doors offer privacy from foyer and formal dining room. The dining room boasts a large walk-in closet with excellent pantry potential or to store table service! The home’s kitchen offers access to the side porch as well as a home office, full bath with lovely tile, and a family room. A second, rear staircase leads from the family room to the second floor. The second floor offers two bright bedrooms to the front with a spacious rear hall with further home office potential and a generous linen closet. A middle bedroom connects to another bedroom with porch access and attached sitting room. Completing this level is a second full bath. The home’s attic boasts a further two bedrooms and a spacious, unfinished/unheated storage space. The basement is divided into two spaces: utilities to the front and a heated laundry/storage room to the rear. The flat, fenced yard ends with a three-car detached garage with power. With a bit of elbow grease this home’s potential can be realized to show its historic charm and abundant space to their fullest. Bonus: Tamaqua District Grads qualify for the two-year LCCC Scholarship!


Room sizes
Living Room
15 x 14 Main Level
Dining Room
11 x 15 Main Level
Kitchen
12 x 9 Main Level
Family Room
12 x 14 Main Level
Office
11 x 12 Main Level
Bedroom 1
18 x 12 Upper Level
Bedroom 2
12 x 15 Upper Level
Bedroom 3
14 x 12 Upper Level
Bedroom 4
14 x 12 Upper Level
Bedroom 5
11 x 8 Upper Level
Sitting Room
10 x 8 Upper Level
Location
Driving Directions
From PA-309, turn onto US-209 S/West Broad Street. After four-tenths of a mile, right onto N. Lehigh Street. The home will be on your left.
Listing Details
Summary
Architectural Type
•Victorian
Garage(s)
•Additional Storage Area
Interior Features
Basement
•Daylight, Full, Heated, Interior Access, Permanent
Rooms List
•Living Room, Dining Room, Sitting Room, Bedroom 2, Bedroom 3, Bedroom 4, Bedroom 5, Kitchen, Family Room, Foyer, Bedroom 1, Office, Bedroom 6, Full Bath
Exterior Features
Lot Features
•SideYard(s)
Utilities
Cooling
•Ceiling Fan(s), Electric
Miscellaneous
Lattitude : 40.797882
Longitude : -75.978271
MLS# : PASK2024332
Views : 3
Listing Courtesy: Vince Boyle of Century 21 Ryon Real Estate

0%

<1%

<2%

<2.5%

<3%

>=3%

0%

<1%

<2%

<2.5%

<3%

>=3%


Notes
Page: © 2025 EveryHome, Realtors, All Rights Reserved.
The data relating to real estate for sale on this website appears in part through the BRIGHT Internet Data Exchange program, a voluntary cooperative exchange of property listing data between licensed real estate brokerage firms, and is provided by BRIGHT through a licensing agreement. Listing information is from various brokers who participate in the Bright MLS IDX program and not all listings may be visible on the site. The property information being provided on or through the website is for the personal, non-commercial use of consumers and such information may not be used for any purpose other than to identify prospective properties consumers may be interested in purchasing. Some properties which appear for sale on the website may no longer be available because they are for instance, under contract, sold or are no longer being offered for sale. Property information displayed is deemed reliable but is not guaranteed. Copyright 2025 Bright MLS, Inc.
Presentation: © 2025 EveryHome, Realtors, All Rights Reserved. EveryHome is licensed by the Pennsylvania Real Estate Commission - License RB066839
Real estate listings held by brokerage firms other than EveryHome are marked with the IDX icon and detailed information about each listing includes the name of the listing broker.
The information provided by this website is for the personal, non-commercial use of consumers and may not be used for any purpose other than to identify prospective properties consumers may be interested in purchasing.
Some properties which appear for sale on this website may no longer be available because they are under contract, have sold or are no longer being offered for sale.
Some real estate firms do not participate in IDX and their listings do not appear on this website. Some properties listed with participating firms do not appear on this website at the request of the seller. For information on those properties withheld from the internet, please call 215-699-5555













 0%
0%  <1%
<1%  <2%
<2%  <2.5%
<2.5%  <3%
<3%  >=3%
>=3%



