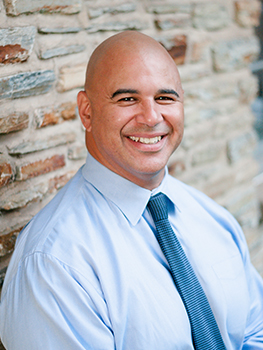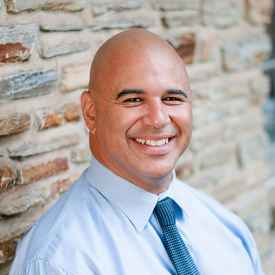For Sale
?
View other homes in Graduate Hospital, Ordered by Price
X
Asking Price - $642,500
Days on Market - 6
2034 Reed Street
Newbold
Philadelphia, PA 19146
Featured Agent
EveryHome Realtor
Asking Price
$642,500
Days on Market
6
Bedrooms
4
Full Baths
3
Acres
0.02
Interior SqFt
3,347
Heating
Natural Gas
Fireplaces
1
Cooling
Central A/C
Water
Public
Sewer
Public
Garages
0
Taxes (2025)
2,109
Additional Details Below

EveryHome Realtor
Views: 4
Featured Agent
EveryHome Realtor
Description
Welcome to 2034 Reed St, where visionary design meets modern city living in vibrant Newbold This brand-new, three-story townhouse rises from a once-vacant lot to deliver fresh, high-end luxury in one of South Philadelphia’s fastest-growing neighborhoods. With elevated architecture, 3000+ sq ft of finished space, sleek finishes, and Center City skyline views, this home makes a stunning first impression. Step inside to a sun-filled, open-concept layout designed for both comfort and impact. Wide-plank hardwood floors, oversized windows, and a striking floating staircase set the tone. The heart of the home is a chef-inspired kitchen featuring quartz countertops, two-tone custom cabinetry, and stainless steel appliances, all crafted for functionality and flair. The finished basement with a full bathroom offers flexible space for a 4th bedroom, media room, or home office. The second floor features two generously sized bedrooms and a full hall bath. Upstairs, the third-floor primary suite boasts a spa-like En-Suite bath and two walk-in closets for a luxurious retreat. An interior wet bar with wine fridge leads to your private rooftop deck, an entertainer’s dream with panoramic 360° skyline views. Whether it’s a summer sunset or fireworks display, this outdoor oasis is ready for unforgettable moments. With a 10-year tax abatement, upscale finishes throughout, and a builder known for quality, this is more than a home, it’s a rare opportunity in a forward-moving block. Enjoy quick access to the Broad Street Line, FDR Park, Center City, and the vibrant dining and arts scene of 19146. Schedule your private tour today and claim one of Newbold’s newest luxury townhomes. Square Footage is an estimate.


Location
Driving Directions
Take I-476 S, I-95 N and Penrose Ave to S 20th St in Philadelphi Follow S 20th St to Reed St
Listing Details
Summary
Architectural Type
•Contemporary
Interior Features
Basement
•Daylight, Full, Fully Finished, Sump Pump, Concrete Perimeter
Appliances
•Dishwasher, Oven/Range - Gas, Microwave, Range Hood, Refrigerator, Stainless Steel Appliances, Washer/Dryer Stacked
Exterior Features
Exterior Features
•Brick Veneer
Utilities
Cooling
•Central A/C, Electric
Heating
•Forced Air, Natural Gas
Miscellaneous
Lattitude : 39.934148
Longitude : -75.178529
MLS# : PAPH2549894
Views : 4
Listing Courtesy: Maggie Oyler of KW Greater West Chester

0%

<1%

<2%

<2.5%

<3%

>=3%

0%

<1%

<2%

<2.5%

<3%

>=3%


Notes
Page: © 2025 EveryHome, Realtors, All Rights Reserved.
The data relating to real estate for sale on this website appears in part through the BRIGHT Internet Data Exchange program, a voluntary cooperative exchange of property listing data between licensed real estate brokerage firms, and is provided by BRIGHT through a licensing agreement. Listing information is from various brokers who participate in the Bright MLS IDX program and not all listings may be visible on the site. The property information being provided on or through the website is for the personal, non-commercial use of consumers and such information may not be used for any purpose other than to identify prospective properties consumers may be interested in purchasing. Some properties which appear for sale on the website may no longer be available because they are for instance, under contract, sold or are no longer being offered for sale. Property information displayed is deemed reliable but is not guaranteed. Copyright 2025 Bright MLS, Inc.
Presentation: © 2025 EveryHome, Realtors, All Rights Reserved. EveryHome is licensed by the Pennsylvania Real Estate Commission - License RB066839
Real estate listings held by brokerage firms other than EveryHome are marked with the IDX icon and detailed information about each listing includes the name of the listing broker.
The information provided by this website is for the personal, non-commercial use of consumers and may not be used for any purpose other than to identify prospective properties consumers may be interested in purchasing.
Some properties which appear for sale on this website may no longer be available because they are under contract, have sold or are no longer being offered for sale.
Some real estate firms do not participate in IDX and their listings do not appear on this website. Some properties listed with participating firms do not appear on this website at the request of the seller. For information on those properties withheld from the internet, please call 215-699-5555













 0%
0%  <1%
<1%  <2%
<2%  <2.5%
<2.5%  <3%
<3%  >=3%
>=3%



