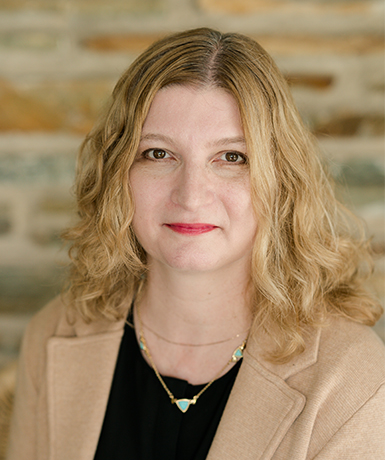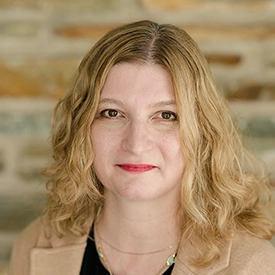For Sale
?
View other homes in Warren Township, Ordered by Price
X
Asking Price - $1,395,000
Days on Market - 7
19 Robin Road
Beige
Warren , NJ 07059
Featured Agent
EveryHome Realtor
Asking Price
$1,395,000
Days on Market
7
Bedrooms
4
Full Baths
2
Partial Baths
2
Acres
1.56
Interior Sqft
4,296
Age
30
Heating
Natural Gas
Fireplaces
1
Cooling
Ceiling Fan(s)
Water
Public
Sewer
Public
Garages
3
Basement
Full
Taxes (2024)
$19,203
Parking
Additional Parking
Additional Details Below

EveryHome Realtor
Views: 6
Featured Agent
EveryHome Realtor
Description
Elegant Colonial nestled on a private wooded lot combining timeless design with sun-filled living spaces. The stately stucco exterior, arched windows, and double-door entry create a grand first impression. A dramatic two-story foyer welcomes you with custom millwork, tiled floors, and a graceful staircase leading to the upper level. The spacious living room features large windows, rich hardwood floors, and an open flow to the formal dining room ideal for entertaining. The dining room offers bright windows, detailed trim, and a statement chandelier. A bright sunroom lined with French doors and skylights brings the outdoors in, perfect for relaxing or morning coffee. The large kitchen provides abundant cabinetry, center island seating, and direct access to the breakfast area and family room. Upstairs, the expansive primary suite impresses with Vaulted Ceilings, multiple windows, and a versatile layout with space for a sitting or work area. The En-Suite bath includes dual sinks, a soaking tub, and marble flooring. Additional bedrooms are generously sized with ample closet space. The home's thoughtful design and natural light create warmth throughout. Surrounded by mature trees and landscaped grounds, the setting offers privacy and tranquility while remaining convenient to shopping, schools, and commuter routes. A perfect balance of elegance, comfort, and livability ready to welcome you home!


Room sizes
Living Room
21 x 15 1st Floor
Dining Room
15 x 18 1st Floor
Kitchen
14 x 26 1st Floor
Family Room
16 x 22 1st Floor
Den Room
13 x 13 1st Floor
Other Room 1
12 x 16 1st Floor
BedRoom 1
16 x 30 2nd Floor
BedRoom 2
14 x 14 2nd Floor
BedRoom 3
10 x 15 2nd Floor
BedRoom 4
12 x 14 2nd Floor
Other Room 2
17 x 18 2nd Floor
Location
Driving Directions
Mountainview Road to Robin Road
Listing Details
Summary
Architectural Type
•Colonial
Garage(s)
•Attached,Built-In,Finished,Inside Entrance
Parking
•Additional Parking, Blacktop
Interior Features
Basement
•Full, Unfinished, Storage,Utility
Fireplace(s)
•Family Room, Wood Burning
Inclusions
•Cable TV Available, Fiber Optic Available, Garbage Extra Charge
Interior Features
•Blinds, Carbon Monoxide Detector, Fire Extinguisher, High Ceilings, Skylight, Smoke Detector, Walk-In Closet
Appliances
•Carbon Monoxide Detector, Cooktop - Gas, Dishwasher, Kitchen Exhaust Fan, Microwave Oven, Refrigerator, Wall Oven(s) - Electric
Rooms List
•Master Bedroom: Full Bath, Walk-In Closet
• Kitchen: Center Island, Eat-In Kitchen
• 1st Floor Rooms: Breakfast Room, Dining Room, Family Room, Foyer, Garage Entrance, Kitchen, Laundry, Living Room, Office, Sunroom
• 2nd Floor Rooms: 4+Bedrooms, Main Bath, Additional Bath
• Baths: Jetted Tub, Stall Shower
Exterior Features
Lot Features
•Level Lot, Wooded Lot
Exterior Features
•Patio, Stucco, Vinyl Siding
Utilities
Cooling
•2 Units, Ceiling Fan, Multi-Zone Cooling
Heating
•Multi-Zone, Radiators - Hot Water, Gas-Natural
Additional Utilities
•All Underground, Electric, Gas-Natural
Miscellaneous
Lattitude : 40.63512
Longitude : -74.54283
Listing Courtesy: John Mangini of NEXTHOME PREMIER

0%

<1%

<2%

<2.5%

<3%

>=3%

0%

<1%

<2%

<2.5%

<3%

>=3%


Notes
Page: © 2025 EveryHome, Realtors, All Rights Reserved.
The data relating to real estate for sale on this website comes in part from the IDX Program of Garden State Multiple Listing Service, L.L.C. Real estate listings held by other brokerage firms are marked as IDX Listing. Information deemed reliable but not guaranteed. Copyright © 2025 Garden State Multiple Listing Service, L.L.C. All rights reserved. Notice: The dissemination of listings on this website does not constitute the consent required by N.J.A.C. 11:5.6.1 (n) for the advertisement of listings exclusively for sale by another broker. Any such consent must be obtained in writing from the listing broker.
Presentation: © 2025 EveryHome, Realtors, All Rights Reserved. EveryHome is licensed by the New Jersey Real Estate Commission - License 0901599
Real estate listings held by brokerage firms other than EveryHome are marked with the IDX icon and detailed information about each listing includes the name of the listing broker.
The information provided by this website is for the personal, non-commercial use of consumers and may not be used for any purpose other than to identify prospective properties consumers may be interested in purchasing.
Some properties which appear for sale on this website may no longer be available because they are under contract, have sold or are no longer being offered for sale.
Some real estate firms do not participate in IDX and their listings do not appear on this website. Some properties listed with participating firms do not appear on this website at the request of the seller. For information on those properties withheld from the internet, please call 215-699-5555













 0%
0%  <1%
<1%  <2%
<2%  <2.5%
<2.5%  <3%
<3%  >=3%
>=3%

