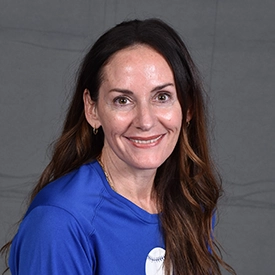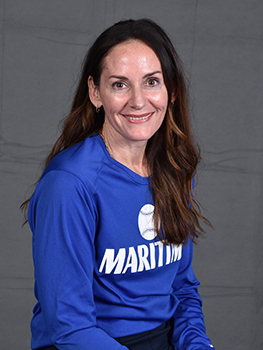Description
OPEN HOUSE Sunday 10/12, 12-2PM. MAJOR RECENT PRICE REFINEMENT! You may well know about the renowned, amenity-packed, over 55 community of Hershey's Mill, but you've never experienced what 3-Bedroom, 3-Full Bathroom, 4,500. Total Square Foot 1741 Yardley Drive has to offer. You'll find Yardley prominently placed in a newer, desirable phase of the community. Welcome to your $150,000.+, 3-Level, new renovation. The home not only puts a quality renovation on display, but the entire interior is coordinated! A transitional medley of soft blue-greys, clean whites and polished metals guide you on a journey from space to space. Modern, but not over-done contemporary, this home sets the new standard for the lifestyle that is Hershey's Mill. As you both approached the home and relax on your back deck under your remote controlled awning, you will be serenaded by an oasis of beautiful garden flowers and ornamental shrubs. Upon coming in the front door you immediately sense grandeur with the open floorplan, defining staircase and 25' ceilings. UPGRADES: 2022 - 9/2025. *Including, but not limited to: Real Hardwood Flooring, Wall-to-Wall Carpeting, Whole House Neutral Repaint, High-End Lighting Fixtures and Hardware, Kitchen - Including Stainless Steel Gerhards Appliances, Finished 1,500 Square Foot Lower-Level, Primary Suite Closet, New Roof 2024, New A/C Unit 2023, New Electric Deck Awnings, New Water Heater 2023, Water Filter 2023, HVAC 2023, Whole House Humidifier 2023, Lower-Level Recessed Lighting 2024. Unpictured is an enormous storage/utility room on the lower level with 12' ceilings. This property likely has the same if not more abundant storage space than your current residence. Available amenities include 24-hour on-site security guardhouse and patrol, sensor car entry, two-way call emergency buttons, smoke detectors connected to the telephone security system, community sewer, snow removal to your front door, Verizon FIOS phone, TV and internet, trash removal, outdoor heated pool, tennis, pickleball, bocce, walking trails, community center, library, game room, community gardens, woodshop and much more! Hershey's Mill Golf Club features an 18-hole, par-71 course, designed as a challenging championship-style layout. The course offers multiple tee options and was designed to provide a scenic, secluded golfing experience for members within the surrounding community. To visit Hershey's Mill, travel to the main entrance at 1500 Greenhill Road to gain access from the guard. Schedule your tour today!











 0%
0%  <1%
<1%  <2%
<2%  <2.5%
<2.5%  <3%
<3%  >=3%
>=3%

