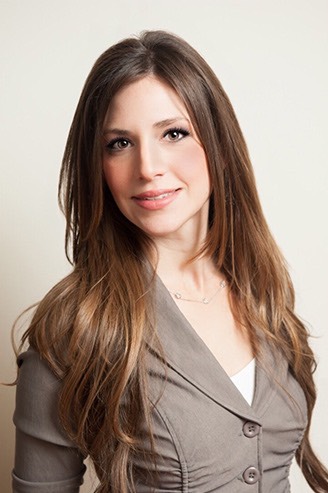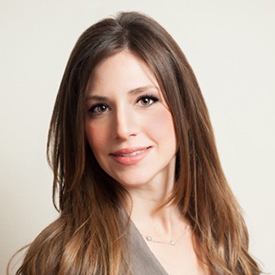For Sale
?
View other homes in Delaware Township, Ordered by Price
X
Asking Price - $341,900
Days on Market - 859
174 Westwood Drive
Wild Acres
Delaware , PA 18328
Featured Agent
EveryHome Realtor
Asking Price
$341,900
Days on Market
859
Bedrooms
3
Full Baths
3
Partial Baths
0
Age
21
Heating
Natural Gas
Fireplaces
1
Cooling
Multi Units
Water
Public
Sewer
Private
Basement
Full
Taxes
$4,701
Association
$1,105 Per Year
Pool
Outdoor Pool
Additional Details Below

EveryHome Realtor
Views: 65
Featured Agent
EveryHome Realtor
Description
TRI-LEVEL CONTEMPOARY ON A LEVEL PARCELCompletely fence and deer proof allows for extensive gardens, lush landscaping and fruit trees. Tri-level features living room with Vaulted Ceilings, skylights, fireplace and woods floors, custom imported kitchen with top appliances and eating bar, bright dining with glass doors to very private deck, primary bedroom on main floor with all tile bath with massage shower. Upper level features full bath, 2 additional bedrooms and oversized loft overlooking living room. Lower level with private entrance, large family room, den/4th bedroom, spa tiled full bath with Jacuzzi tub, massage shower and spacious sauna. Home includes utility room with washer & dryer, split system heat pump and AC, back up gas hot air heating, large storage shed and more., Beds Description: 2+BED 2nd, Beds Description: 1BedLL, Beds Description: 1Bed1st, Baths Y, Baths: 1 Bath Level 3, Baths: 1 Bath Level 1, Eating Area: Ultra Modern KT, Eating Area: Formal DN Room, Baths: 1 Bath Level 2


Location
Driving Directions
Wild Acres Main Gate, Wild Acres Drive past pool 1 and Left on Forest Drive, to Left at Ton Keystone, next Right to Winter, next Right on Spring to Left on Skyview Dr. to T, right on Westwood Dr., to # 174 on Left with fenced yard.
Listing Details
Summary
Design Type
• Stone, Vinyl Siding
Architectural Type
•Contemporary
Interior Features
Flooring
•Concrete, Tile, Hardwood, Ceramic Tile
Basement
•Daylight, Full, French Drain, Finished
Interior Features
•Cathedral Ceiling(s), Sauna, Open Floorplan, Kitchen Island
Appliances
•Dryer, Washer, Refrigerator, Microwave, Electric Range, Electric Oven, Dishwasher
Rooms List
•Bathroom 1, Primary Bedroom, Living Room, Loft, Laundry, Kitchen, Family Room, Dining Room, Den, Bathroom 3, Bathroom 2
Exterior Features
Roofing
•Asphalt, Fiberglass
Lot Features
•Cleared, Orchard(s), Level, Greenbelt
HOA/Condo Information
HOA Fee Includes
•Security
Community Features
•Lake, Pool
Utilities
Cooling
•Heat Pump, Multi Units
Heating
•Baseboard, Zoned, Natural Gas, Hot Water, Heat Pump, Forced Air, Electric
Sewer
•Holding Tank, On Site Septic, Septic Tank
Additional Utilities
•Cable Available
Miscellaneous
Lattitude : 41.201779
Longitude : -74.963357
MLS# : PWBPW231834
Views : 65
Listing Courtesy: Stan Tashlik of Tashlik Real Estate-DF

0%

<1%

<2%

<2.5%

<3%

>=3%

0%

<1%

<2%

<2.5%

<3%

>=3%


Notes
Page: © 2025 EveryHome, Realtors, All Rights Reserved.
Presentation: © 2025 EveryHome, Realtors, All Rights Reserved. EveryHome is licensed by the Pennsylvania Real Estate Commission - License RB066839
Real estate listings held by brokerage firms other than EveryHome are marked with the IDX icon and detailed information about each listing includes the name of the listing broker.
The information provided by this website is for the personal, non-commercial use of consumers and may not be used for any purpose other than to identify prospective properties consumers may be interested in purchasing.
Some properties which appear for sale on this website may no longer be available because they are under contract, have sold or are no longer being offered for sale.
Some real estate firms do not participate in IDX and their listings do not appear on this website. Some properties listed with participating firms do not appear on this website at the request of the seller. For information on those properties withheld from the internet, please call 215-699-5555













 0%
0%  <1%
<1%  <2%
<2%  <2.5%
<2.5%  <3%
<3%  >=3%
>=3%

