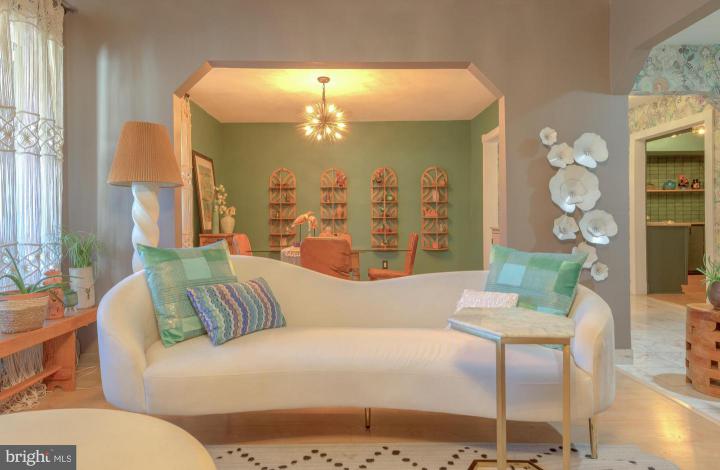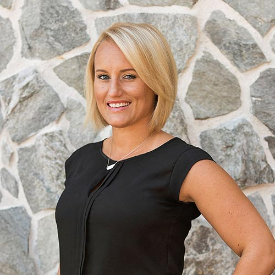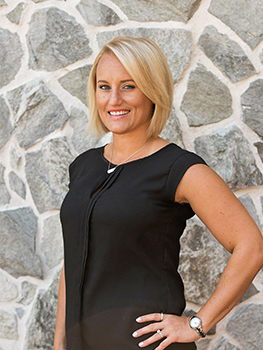Description
Mid-Century Modern-Inspired Condo in a Prime Location. Experience the epitome of sophisticated living in this expansive second-floor condo, where Mid-Century Modern design elements harmoniously blend with contemporary luxury. Located in the gated community of Centura on the east side of Cherry Hill, this residence offers a curated aesthetic, high-end finishes, and a serene ambiance. Enter your new home from a secure garage directly to a convenient elevator and a large storage area nearby. This unit is undoubtedly one of the most unique homes you will encounter. A designer’s touch is evident in every room with artistic details that weave warmth, joy, and an adventurous spirit throughout. Designed with both style and functionality in mind, the open-concept floor plan ensures a seamless flow between living spaces. The Inviting Foyer features marble-tiled floor adorned with Missoni designer wallpaper and a large coat closet. Arched entryways lead to the formal dining area and sun-drenched living room featuring Wide-Plank Engineered Maple Flooring, Wood-Burning Fireplace with granite-surround set against a real stone accent wall, hand-treated with oxidized copper patina verdigris. Custom Glass Chandeliers. The Natural Light & Views: provided by A wall of windows and a private walkout to the screened-in balcony offer picturesque courtyard views. The home features Farrow & Ball Estate Emulsion Paint throughout. The Retro-Modern Kitchen, blends Mid-Century charm with modern functionality, the revamped kitchen features: Handcrafted Clay Tile Backsplash, Terrazzo-Style Countertops, Custom Open Shelving (hardware by Anthropologie Home), Antique Pantry with solid wood with copper detailing, New Retro-style Refrigerator, Vintage porcelain Kohler sink and family sized Breakfast Nook. There's also a Convenient Laundry Closet with Built-in laundry, new Samsung dryer and Brass Sputnik Ceiling Fixtures. The versatile Second Bedroom features flexible space serves as a dreamy retreat, featuring Floor-to-Ceiling Built-In Bookcases and Rich Jewel-Toned Accents and Wrought Iron Fixtures. Tranquil Primary Suite with Luxe Ensuite: The primary bedroom is a peaceful haven, embracing organic modern design: Soft Neutral Tones, Designer Lighting, Large Walk-In Closet & Secondary Double Closet, Updated Ensuite Bath. Dramatic Hall Bath ; The hall bath is anything but ordinary, featuring: Classic Kohler Fixtures, Tiled Bathtub Surround & Flooring, Bold Black Brushstroke “Rune” Wallpaper. Centura residents have access to an Olympic-sized pool, tennis courts, a community room, and spacious underground parking. The community is gated The monthly Homeowners Association fee covers heat, water, sewer, snow removal, trash collection, exterior building maintenance, landscaping, and common area upkeep. The current special assessment will be paid off prior to closing, allowing the new owner to benefit from completed improvements including New Roofs and more. This is a prime Location for Philadelphia Commuters, located approximately one mile from the Woodcrest PATCO Station, offering a 21-minute ride to Philadelphia’s 15th-16th & Locust station. This stunning residence combines style, comfort, and convenience in a peaceful, well-maintained community. PLEASE KNOW Photos do not do this unit justice—you REALLY MUST see it in person to appreciate it fully! Schedule your showing today! BACK ON THE MARKET!











 0%
0%  <1%
<1%  <2%
<2%  <2.5%
<2.5%  <3%
<3%  >=3%
>=3%

