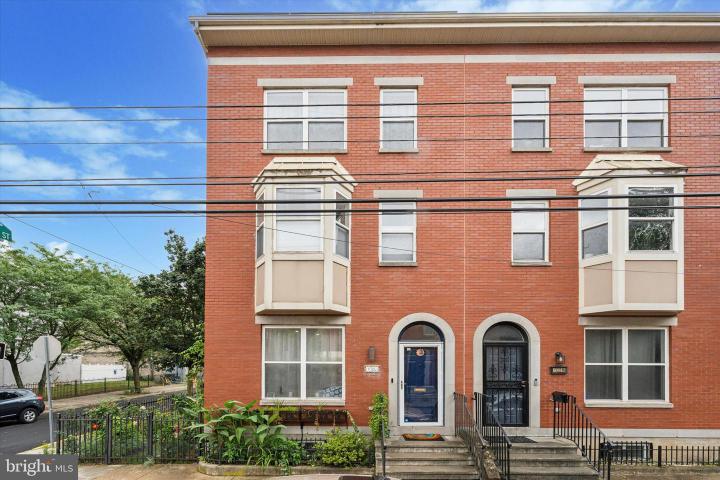Description
Fully renovated 2150 sq foot home in 2023, like an oasis in the desert, your eyes won’t believe this exists in the city! Make this 3-bedroom 2.5 bath, modern house your next home, and you will NEVER want to move again! Outdoor living refined, sustainable living solar-powered house. The open layout allows for ease of dining, entertaining or relaxing, seamlessly indoors to outdoors with a spacious exterior ‘living room’ and separate exterior dining space to experience the seasons of the year in a lush, private garden with 3 trees on the property. Grow your own vegetables and flowers HIGHLIGHTS: 2 CAR PARKING wired for Level 2 charger, extra-wide 25’ lot with side and rear gardens with rose and vegetable gardens, patio deck, European oak large plank floors, Carrera marble in bathrooms, 9 KW of solar generation- 24 panels on roof, finished basement, natural light abundance, city views, blocks to subway, pear and quince trees, pergola covered in grapes and wisteria over the parking, passionfruit vines, fragrant jasmine vines. Custom renovation for owners of exacting standards: Generous and modern closets, custom Bali top-down cellular shades that block heat, solid oak floors throughout, wide 3" oak tread staircase. Hans Grohe stainless steel faucets and showers throughout the bathrooms and kitchen. Super-high efficiency HVAC system and on-demand water heater, electric bills only $10 /month. Hunter fans in bedrooms. Enter the first floor to living and dining room and then to the chef’s kitchen. Enjoy views of the 'oasis' from the kitchen while you cook. Solid wood kitchen cabinetry, waterfall marble Quartz countertop, semi- professional appliances from Miele and Kitchen Aid, 5 burner stove, Miele French door refrigerator, built-in microwave, pot filler, Italian Maiolica tile backsplash, professional Zline rangehood. Food will taste more delicious cooked at home with these specialized appliances! An additional living room in the finished basement with half bath. Custom pantry in basement, with built-in bar with upright Samsung free-standing freezer/ fridge, wine refrigerator and frigobar for your entertaining needs. Separate laundry room and modern storage / utility room. Walk up the wide stairs to the 2nd floor, there is a bedroom with 2 closets and city views, a full bathroom and another large bedroom with ample closet and bay window. The top floor features the principal bedroom showcasing a custom closet, fantastic skyline views and a luxurious, En-Suite bath with double vanity, Toto Washlet Plus bidet toliet and remote control, marble shower with glass door and a double showerhead in stainless by Hans Grohe. All details of this house were considered in the function and design. Prime location: Close proximity to local attractions such as the Art Museum, Kelly drive, Parks and recreation, with easy access to public transportation and downtown Center City! Between 2 grocery stores, 2 blocks away.











 0%
0%  <1%
<1%  <2%
<2%  <2.5%
<2.5%  <3%
<3%  >=3%
>=3%

