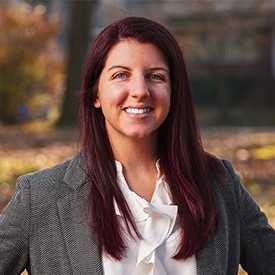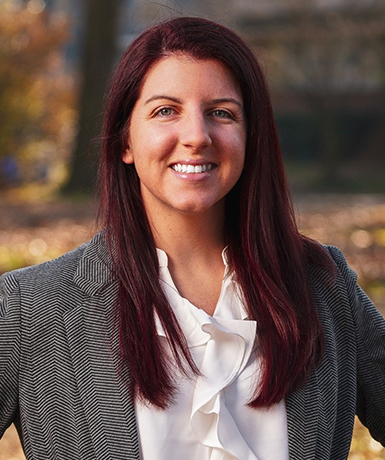Description
Welcome to refined living in this beautifully appointed 3,100 sq. ft. end-unit townhouse, ideally located in an upscale, guard-gated, active adult community at Hershey’s Mill, which is known for its elegance, security, and vibrant lifestyle. This spacious residence offers soaring ceilings, expansive rooms, and abundant natural light that creates a bright, airy ambiance throughout. Designed for comfort and entertaining, the house features an open-concept layout highlighting generous living and dining areas, seamlessly connecting to a modern kitchen with s/s appliances, including a Miele dishwasher, and casual living space in the family room that opens to a deck through a sliding door. The mudroom on the main level features state of the art washer and dryer with a second refrigerator. The primary bedroom on the main level boasts a true walk-in closet and a huge spa-like bathroom with double sinks, plus a convenient linen closet. If you need an office, you have the choice of a room on the main level or the upper level (and either one can be a bedroom), or you can choose the study area or the loft area of the upper level. Additional square footage is in the full finished basement, perfect for a media room, fitness area, guest suite or anything that you desire. As you can tell, the versatility of this property lends itself to meeting the style of you, your family and your guests. Enjoy the convenience of an oversized 2-car attached garage, ample storage throughout the house, and a layout that blends function with luxury. Exterior is partial stone, with most of the rest Hardie plank siding. New roof (2024), new water heater (2025), new garbage disposal (2025). Set in a prestigious neighborhood, this house offers peace, privacy, and easy access to the exceptional amenities that define the community’s lifestyle. Residents have access to a beautifully appointed clubhouse with social and activity rooms, including a library and a calendar full of community events and clubs, such as art, yoga, bridge and many others. Golf enthusiasts will appreciate the on-site golf course, while others can enjoy the scenic walking trails and manicured grounds. Other facilities are a heated outdoor swimming pool for relaxing or staying fit, tennis and pickleball courts for friendly competition, and a dog exercise area. This exceptional property is ideal for those seeking an upscale, low-maintenance lifestyle with access to world-class amenities and a welcoming community of like-minded neighbors. Call for a private showing today.











 0%
0%  <1%
<1%  <2%
<2%  <2.5%
<2.5%  <3%
<3%  >=3%
>=3%