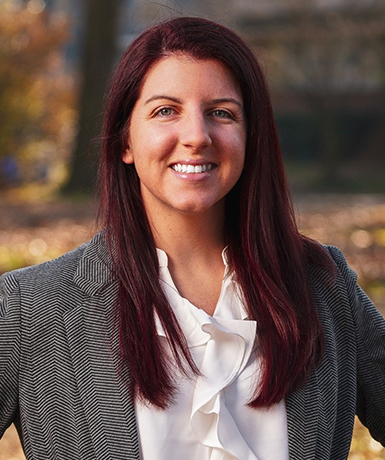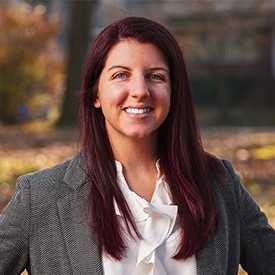For Sale
?
View other homes in Lower Saucon Township, Ordered by Price
X
Asking Price - $2,195,000
Days on Market - 39
1676 Fieldview Lane
Bethlehem, PA 18015
Featured Agent
EveryHome Realtor
Asking Price
$2,195,000
Days on Market
39
Bedrooms
4
Full Baths
4
Partial Baths
2
Acres
1.66
Interior SqFt
6,958
Age
96
Heating
Oil
Fireplaces
4
Cooling
Central A/C
Water
Public
Sewer
Private
Garages
3
Taxes (2022)
18,758
Additional Details Below

EveryHome Realtor
Views: 34
Featured Agent
EveryHome Realtor
Description
Welcoming… Restrained… Polite. Fieldview has many of the qualities of a perfect host and is a particularly fine example of a Saucon Valley legacy property. Here, the timeless design, with modern interpretations, provides exceptional livability The original home was built in a time when quality was the rule and not the exception, while recent renovations and expansions have enhanced the original grace and charm, bringing this home up to today’s standards, with a nod to its rich history at every turn. Fieldview is on a private cul-de-sac, off a quiet road, nestled in the center of 1.66 acres of specimen plantings and magnificent tall trees that only time and care can provide. Inside, the amenities befit the house, where every room reveals delightful architectural details. A house to live in and to cherish, attention to detail and care in craftsmanship is apparent throughout. The gracious foyer is flanked by an elegant dining room with a walk-in bay window and a handsome living room with fireplace, built-ins and adjacent wine room with wet bar. The family room, with fireplace and a wall of glass overlooking patio and pool, opens to the stunning kitchen, reimagined in 2023 and sure to delight all chefs. In addition, there is a first floor office with sitting room and full bath that could serve as a first floor bedroom suite, if desired. There are three staircases to the second floor, privately accessing the four bedrooms. The primary suite has an exquisite bath with radiant-heated marble floors, marble shower with multiple shower heads and a luxurious soaking tub. The adjacent den with a fireplace beckons you to cozy up with a good book or watch your favorite movie. Two additional bedrooms and full baths are on a wing of their own while the East wing offers a separate bedroom suite for guests or a perfect teenager oasis. At day’s end, the family’s gathering place will most likely be the lower level with a game room for ping pong, shuffleboard or pool, and a 2nd family room with surround sound. Adults will love the tasting room and wet bar. A half bath completes this floor. For the car and hobby enthusiasts, the three-car garage will delight. The bucolic setting includes flowering gardens, a gentle waterfall, custom landscaping, backyard pool, pool house and patio areas offering extended venues for large gatherings. Set amongst this screen of mature and specimen trees, the pool, spa and pool house flawlessly match the main residence. This is a house to entertain in, to live in and to cherish, every bit as noteworthy as its location. At once classic and elegant, while warm and comfortable, it is, indeed, the perfect family home. This utterly romantic home may be the best property you will ever see, effortlessly striking a remarkable balance between spaciousness and warm intimacy.


Room sizes
Living Room
15 x 25 Main Level
Dining Room
14 x 19 Main Level
Kitchen
25 x 20 Main Level
Family Room
43 x 20 Lower Level
Sitting Room
17 x 16 Upper Level
Office
21 x 11 Main Level
Master Bed
25 x 16 Upper Level
Bedroom 2
24 x 11 Upper Level
Bedroom 3
17 x 11 Upper Level
Bedroom 4
9 x 15 Upper Level
Den
18 x 13 Upper Level
Primary Bath
14 x 12 Upper Level
Location
Driving Directions
Route 378 to Saucon Valley Road, R on Bingen Road, L on Wildberry, R on Fieldview - driveway on R
Listing Details
Summary
Architectural Type
•Colonial
Garage(s)
•Garage Door Opener, Inside Access
Interior Features
Basement
•Full, Fully Finished, Heated, Improved, Interior Access, Brick/Mortar
Interior Features
•Additional Stairway, Family Room Off Kitchen, Entry Level Bedroom, Formal/Separate Dining Room, Kitchen - Gourmet, Kitchen - Island, Walk-in Closet(s), Wet/Dry Bar, Wine Storage, Wood Floors, Laundry: Main Floor
Rooms List
•Living Room, Dining Room, Primary Bedroom, Sitting Room, Bedroom 2, Bedroom 4, Kitchen, Family Room, Den, Foyer, Bedroom 1, Laundry, Mud Room, Office, Primary Bathroom, Full Bath, Half Bath
Exterior Features
Pool
•Heated, In Ground, Pool/Spa Combo, Saltwater
Exterior Features
•BBQ Grill, Exterior Lighting, Outbuilding(s), Patio(s), Porch(es), Frame, Brick
Utilities
Cooling
•Central A/C, Zoned, Electric
Heating
•Heat Pump(s), Radiator, Zoned, Hot Water, Oil, Electric
Additional Utilities
•Cable TV, Propane, Electric: Generator
Property History
Oct 13, 2025
Price Decrease
$2,500,000 to $2,195,000 (-12.20%)
Miscellaneous
Lattitude : 40.568253
Longitude : -75.365898
MLS# : PANH2008550
Views : 34
Listing Courtesy: Nancy Ahlum of Carol C Dorey Real Estate

0%

<1%

<2%

<2.5%

<3%

>=3%

0%

<1%

<2%

<2.5%

<3%

>=3%


Notes
Page: © 2025 EveryHome, Realtors, All Rights Reserved.
The data relating to real estate for sale on this website appears in part through the BRIGHT Internet Data Exchange program, a voluntary cooperative exchange of property listing data between licensed real estate brokerage firms, and is provided by BRIGHT through a licensing agreement. Listing information is from various brokers who participate in the Bright MLS IDX program and not all listings may be visible on the site. The property information being provided on or through the website is for the personal, non-commercial use of consumers and such information may not be used for any purpose other than to identify prospective properties consumers may be interested in purchasing. Some properties which appear for sale on the website may no longer be available because they are for instance, under contract, sold or are no longer being offered for sale. Property information displayed is deemed reliable but is not guaranteed. Copyright 2025 Bright MLS, Inc.
Presentation: © 2025 EveryHome, Realtors, All Rights Reserved. EveryHome is licensed by the Pennsylvania Real Estate Commission - License RB066839
Real estate listings held by brokerage firms other than EveryHome are marked with the IDX icon and detailed information about each listing includes the name of the listing broker.
The information provided by this website is for the personal, non-commercial use of consumers and may not be used for any purpose other than to identify prospective properties consumers may be interested in purchasing.
Some properties which appear for sale on this website may no longer be available because they are under contract, have sold or are no longer being offered for sale.
Some real estate firms do not participate in IDX and their listings do not appear on this website. Some properties listed with participating firms do not appear on this website at the request of the seller. For information on those properties withheld from the internet, please call 215-699-5555













 0%
0%  <1%
<1%  <2%
<2%  <2.5%
<2.5%  <3%
<3%  >=3%
>=3%



