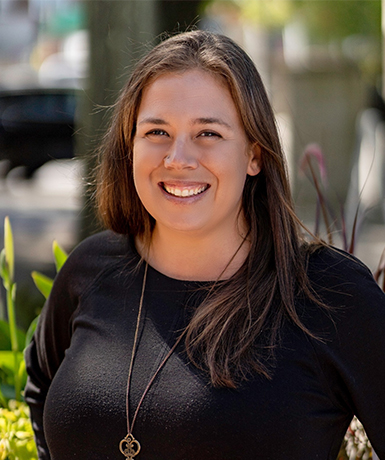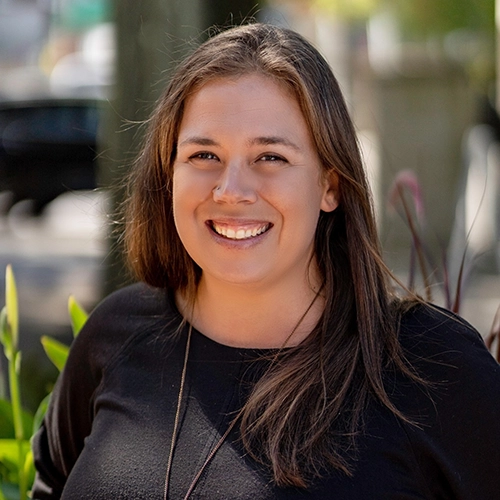For Sale
?
View other homes in East Brandywine Township, Ordered by Price
X
Asking Price - $1,150,000
Days on Market - 198
16 Patterdale Place
Ambleside Downs
Downingtown, PA 19335
Featured Agent
EveryHome Realtor
Asking Price
$1,150,000
Days on Market
198
Bedrooms
4
Full Baths
3
Partial Baths
1
Acres
1.26
Interior SqFt
4,177
Age
22
Heating
Geo-thermal
Fireplaces
1
Cooling
Central A/C
Sewer
Private
Garages
2
Taxes (2024)
8,510
Additional Details Below

EveryHome Realtor
Views: 624
Featured Agent
EveryHome Realtor
Description
Historic Soul. New-Build Shine. Jaw-Dropping Barn. This is the one. A rare chance to own a residence that fuses 18th-century character with like-new construction and 2025 upgrades—set on over an acre at the end of a private cul-de-sac. Every inch says “turnkey.” Every space says “welcome home.” Seller is giving up to a $30,000 seller assist on acceptable offers Fall In Love Fast · Showpiece kitchen—oversized quartz island, designer stone pendants, custom cabinetry, double ovens, built-in hood, and elite appliances—wide-open to an airy family room with fireplace and soaring ceilings for unforgettable gatherings. · Sun-splashed formal living and dining deliver easy, elegant entertaining. · Versatile main-level room flexes for office, music, study—or guest bedroom. · Pristine mudroom with custom built-ins + immaculate 2-car attached garage right off the kitchen. Retreat-Caliber Second Floor · Expansive primary suite with a bonus lounge/office/gym retreat, large walk-in, spa-style En-Suite, and separate vanity area. · Three additional spacious bedrooms + a beautifully renovated 2025 hall bath. · Upstairs laundry keeps life effortless. All-New Lower Level (2025)—Bright, Warm, WOW · 757 sq ft media/family room that lives large. · 175 sq ft office/flex room. · Full bath ( 48 sq ft). · 55 sq ft wine room for your private label dreams. Outdoor Living, Upgraded Professionally landscaped grounds, sweeping front/side lawns, and a private backyard built for fun—patio for grilling & chilling plus a swim-spa for training or total relaxation. You’ll host. A lot. Green, Quiet, Comfortable—And It Pays You Back · 2×6 construction = superior insulation, comfort, and sound control. · Geothermal HVAC for next-level efficiency. · Owned 23 kW solar array backfeeding the grid—serious savings with a clean, integrated roofline look. · On-demand hot water means everyone gets a hot shower—anytime. The Head-Turner: 1723 Bank Barn (Approx. 6,192 Sq Ft) A piece of Pennsylvania history, spectacularly refreshed and bursting with possibilities. · 684 sq ft efficiency + 684 sq ft loft. · Restoration highlights: metal roof and 1¼" hardwood floors. · Top level is the beloved “Party Barn”—a huge game & workout zone. · Lower level = your canvas: an indoor pool, artist’s studio, contractor office + warehouse, event/party venue, training facility, woodworking or metal working shop, Fitness & Training Space, indoor garden or collector’s gallery—dream big and do it here. 2009 clear-span addition ( 1,404 sq ft): garages up to 6 more cars with full lift potential and RV-friendly height—storage and hobby freedom you simply won’t find elsewhere. Note: Barn sold As-Is. Buyers to verify all square footage of home and barn. Note the pictures of the grape vines located near the barn. These legacy grape vines have been lovingly preserved and are still-fruiting. Create a private, farm-to-table moment at home. Summer harvests and fall pressing, this is where memories (and vintages) are made. Location & Lifestyle Quiet cul-de-sac privacy with everyday convenience and access to highly rated Downingtown West schools. This property isn’t just pretty—it’s practical, efficient, and joyfully livable. Come See It—Feel It—Claim It Historic charm, modern glam, low operating costs, and a barn that steals the show. Homes like this are rare. Schedule your private tour today and experience the possibilities in person!


Room sizes
Living Room
0 x 0 Main Level
Dining Room
0 x 0 Main Level
Kitchen
0 x 0 Main Level
Family Room
0 x 0 Main Level
Sitting Room
x Upper Level
Mud Room
x Main Level
Master Bed
0 x 0 Upper Level
Bedroom 2
0 x 0 Upper Level
Bedroom 3
0 x 0 Upper Level
Bedroom 4
0 x 0 Upper Level
Office
x Lower Level
Bathroom 3
x Lower Level
Location
Driving Directions
From 30 W, take the 322 Manor Avenue exit towards Honeybrook, 3.7 miles and make a right on Patterdale Place.
Listing Details
Summary
Architectural Type
•Colonial
Garage(s)
•Garage - Side Entry, Garage Door Opener
Interior Features
Flooring
•Hardwood, Partially Carpeted, Ceramic Tile
Basement
•Full, Fully Finished, Active Radon Mitigation
Fireplace(s)
•Brick, Wood
Interior Features
•Kitchen - Eat-In, Laundry: Upper Floor
Appliances
•Built-In Microwave, Dishwasher, Disposal, Energy Efficient Appliances, Oven - Double, Oven/Range - Electric, Range Hood, Refrigerator
Rooms List
•Living Room, Dining Room, Primary Bedroom, Sitting Room, Bedroom 2, Bedroom 3, Kitchen, Family Room, Basement, Bedroom 1, Mud Room, Office, Bathroom 3
Exterior Features
Exterior Features
•Play Equipment, Patio(s), Vinyl Siding, Aluminum Siding, Stone
Utilities
Cooling
•Central A/C, Geothermal
Heating
•Solar - Active, Geo-thermal
Hot Water
•Propane, 60+ Gallon Tank
Additional Utilities
•Propane, Electric Available, Cable TV Available
Property History
Oct 9, 2025
Price Increase
$995,000 to $1,150,000 (15.58%)
Sep 2, 2025
Temporarily Off Market
9/2/25
Temporarily Off Market
May 21, 2025
Price Decrease
$1,090,000 to $995,000 (-8.72%)
May 13, 2025
Price Decrease
$1,154,000 to $1,090,000 (-5.55%)
Apr 24, 2025
Price Decrease
$1,179,000 to $1,154,000 (-2.12%)
Miscellaneous
Lattitude : 40.046211
Longitude : -75.780716
MLS# : PACT2093030
Views : 624
Listing Courtesy: Wendy Caruso of Coldwell Banker Realty

0%

<1%

<2%

<2.5%

<3%

>=3%

0%

<1%

<2%

<2.5%

<3%

>=3%


Notes
Page: © 2025 EveryHome, Realtors, All Rights Reserved.
The data relating to real estate for sale on this website appears in part through the BRIGHT Internet Data Exchange program, a voluntary cooperative exchange of property listing data between licensed real estate brokerage firms, and is provided by BRIGHT through a licensing agreement. Listing information is from various brokers who participate in the Bright MLS IDX program and not all listings may be visible on the site. The property information being provided on or through the website is for the personal, non-commercial use of consumers and such information may not be used for any purpose other than to identify prospective properties consumers may be interested in purchasing. Some properties which appear for sale on the website may no longer be available because they are for instance, under contract, sold or are no longer being offered for sale. Property information displayed is deemed reliable but is not guaranteed. Copyright 2025 Bright MLS, Inc.
Presentation: © 2025 EveryHome, Realtors, All Rights Reserved. EveryHome is licensed by the Pennsylvania Real Estate Commission - License RB066839
Real estate listings held by brokerage firms other than EveryHome are marked with the IDX icon and detailed information about each listing includes the name of the listing broker.
The information provided by this website is for the personal, non-commercial use of consumers and may not be used for any purpose other than to identify prospective properties consumers may be interested in purchasing.
Some properties which appear for sale on this website may no longer be available because they are under contract, have sold or are no longer being offered for sale.
Some real estate firms do not participate in IDX and their listings do not appear on this website. Some properties listed with participating firms do not appear on this website at the request of the seller. For information on those properties withheld from the internet, please call 215-699-5555













 0%
0%  <1%
<1%  <2%
<2%  <2.5%
<2.5%  <3%
<3%  >=3%
>=3%

