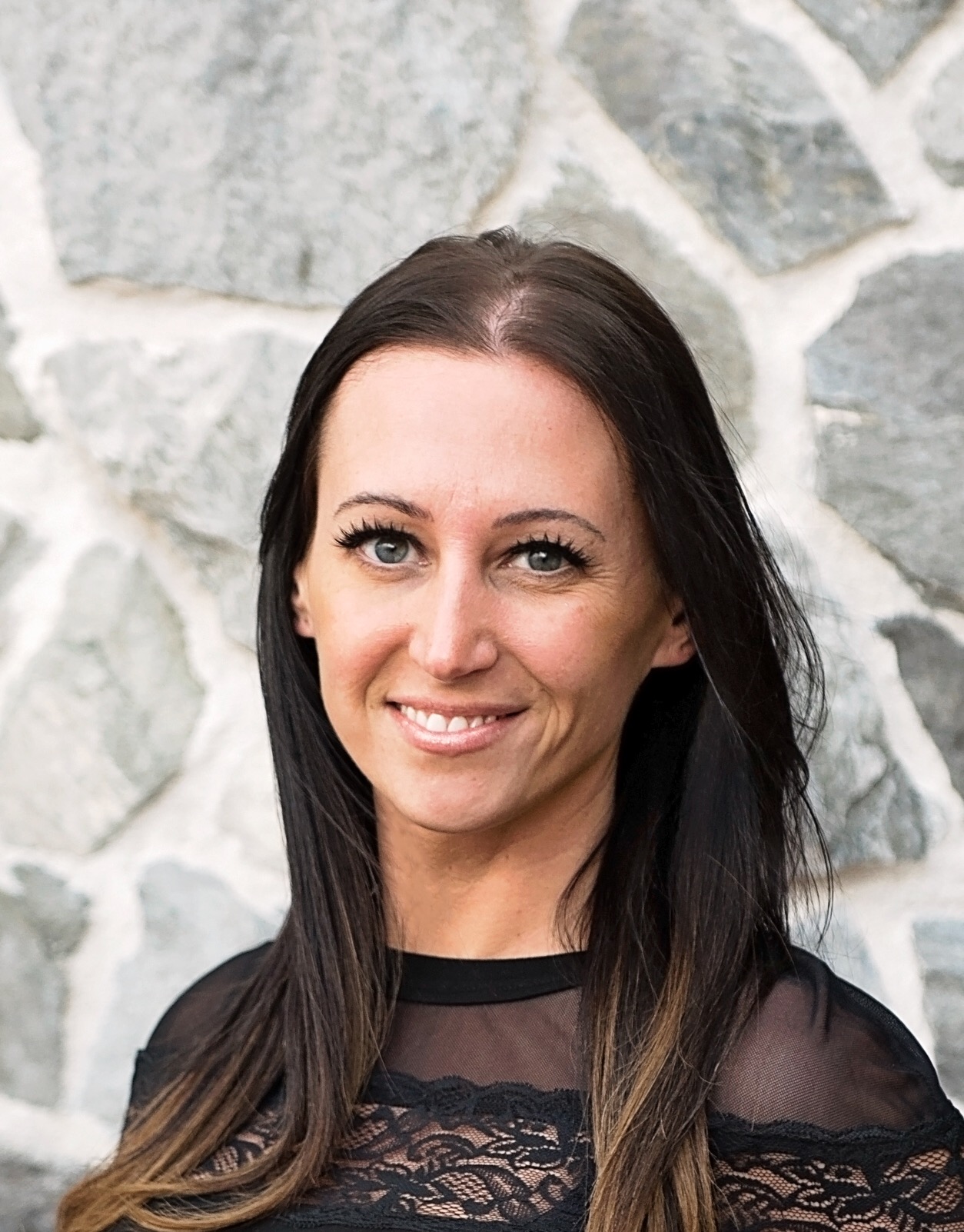For Sale
?
View other homes in Graduate Hospital, Ordered by Price
X
Asking Price - $210,000
Days on Market - 87
1506 S Bambrey Street
Grays Ferry
Philadelphia, PA 19146
Featured Agent
EveryHome Agent
Asking Price
$210,000
Days on Market
87
Bedrooms
3
Full Baths
2
Acres
0.01
Interior SqFt
756
Age
105
Heating
Electric
Cooling
Central A/C
Water
Public
Sewer
Public
Garages
0
Taxes (2025)
1,748
Additional Details Below

EveryHome Agent
Views: 112
Featured Agent
EveryHome Realtor
Description
Step into this fully renovated 3-bedroom, 2-bathroom rowhome featuring beautiful hardwood floors, granite countertops, stainless steel appliances, recessed lighting, and a fresh coat of paint throughout. You are going to love this quaint home that is filled with character and tons of charm. The main level offers a seamless flow with a modern kitchen and comfortable living space. Right past the kitchen area is a bedroom nestled away right before the entrance to the back yard. Also on the first floor is the washer and dryer for the ultimate convenience. The second floor boasts two spacious bedrooms with ample closet space and a sleek full bathroom. The rear bedroom even has a sky light in ceiling for even more natural light. Downstairs in the semi-finished basement adds extra living flexibility and includes a second full bathroom—perfect for added convenience The property qualifies for the CRA program, offering a conventional loan with no mortgage insurance, low Down Payment and lower interest rate. 13-month HWA home warranty will be included with acceptable offer. This must be included in the Agreement of Sale. Enjoy the convenience of being close to popular local spots like Point Breeze Pop Up, Last One, 22nd Street Café, and many other great dining options. Daily errands are a breeze with grocery stores like The Fresh Grocer, Reed Food Market, and Morris Food Market just minutes away. For outdoor enjoyment, you're also near green spaces including Vare Playground, Wharton Square, and Smith Playground. Set on a quiet street, this home is located in the rapidly developing Grays Ferry neighborhood—just minutes from Center City, University City, and walkable to Dickinson Park. With its move-in-ready condition and a blend of classic charm and contemporary upgrades, this property is a perfect fit for anyone seeking comfort, style, and a vibrant urban lifestyle. Schedule your showing today!


Room sizes
Living Room
x Main Level
Dining Room
x Main Level
Kitchen
x Main Level
Laundry
x Main Level
Bathroom 1
x Upper Level
Bedroom 1
x Upper Level
Bedroom 2
x Upper Level
Bedroom 3
x Upper Level
Bathroom 2
x Lower Level
Basement
x Lower Level
Location
Driving Directions
Coming from the east side of Tasker St go straight and turn right to S Bambrey St. The property will be the last one on the left before Dickinson St.
Listing Details
Summary
Architectural Type
•Traditional
Interior Features
Basement
•Full, Concrete Perimeter
Interior Features
•Curved Staircase
Appliances
•Built-In Microwave, Dishwasher, Energy Star Refrigerator, Stainless Steel Appliances, Stove
Rooms List
•Living Room, Dining Room, Bedroom 2, Bedroom 3, Kitchen, Basement, Bedroom 1, Laundry, Bathroom 1, Bathroom 2
Exterior Features
Exterior Features
•Street Lights, Sidewalks, Masonry
Utilities
Cooling
•Central A/C, Electric
Heating
•Energy Star Heating System, Electric
Property History
Jul 21, 2025
Temporarily Off Market
7/21/25
Temporarily Off Market
Jul 18, 2025
Price Decrease
$220,000 to $210,000 (-4.55%)
Miscellaneous
Lattitude : 39.933980
Longitude : -75.187520
MLS# : PAPH2486118
Views : 112
Listing Courtesy: Maria Quattrone of RE/MAX @ HOME

0%

<1%

<2%

<2.5%

<3%

>=3%

0%

<1%

<2%

<2.5%

<3%

>=3%


Notes
Page: © 2025 EveryHome, Realtors, All Rights Reserved.
The data relating to real estate for sale on this website appears in part through the BRIGHT Internet Data Exchange program, a voluntary cooperative exchange of property listing data between licensed real estate brokerage firms, and is provided by BRIGHT through a licensing agreement. Listing information is from various brokers who participate in the Bright MLS IDX program and not all listings may be visible on the site. The property information being provided on or through the website is for the personal, non-commercial use of consumers and such information may not be used for any purpose other than to identify prospective properties consumers may be interested in purchasing. Some properties which appear for sale on the website may no longer be available because they are for instance, under contract, sold or are no longer being offered for sale. Property information displayed is deemed reliable but is not guaranteed. Copyright 2025 Bright MLS, Inc.
Presentation: © 2025 EveryHome, Realtors, All Rights Reserved. EveryHome is licensed by the Pennsylvania Real Estate Commission - License RB066839
Real estate listings held by brokerage firms other than EveryHome are marked with the IDX icon and detailed information about each listing includes the name of the listing broker.
The information provided by this website is for the personal, non-commercial use of consumers and may not be used for any purpose other than to identify prospective properties consumers may be interested in purchasing.
Some properties which appear for sale on this website may no longer be available because they are under contract, have sold or are no longer being offered for sale.
Some real estate firms do not participate in IDX and their listings do not appear on this website. Some properties listed with participating firms do not appear on this website at the request of the seller. For information on those properties withheld from the internet, please call 215-699-5555













 0%
0%  <1%
<1%  <2%
<2%  <2.5%
<2.5%  <3%
<3%  >=3%
>=3%



