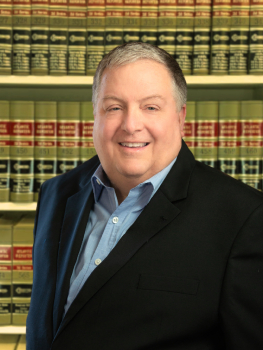For Sale
?
View other homes in Avenue of the Arts, Ordered by Price
X
Asking Price - $3,500,000
Days on Market - 162
1414 S Penn Square Ph1b
Rittenhouse Square
Philadelphia, PA 19102
Featured Agent
EveryHome Realtor
Asking Price
$3,500,000
Days on Market
162
Bedrooms
4
Full Baths
4
Partial Baths
1
Interior SqFt
4,046
Age
16
Heating
Natural Gas
Cooling
Central A/C
Water
Public
Sewer
Public
Garages
1
Taxes (2024)
57,937
Asociation
5,583 Monthly
Cap Fee
16,750
Additional Details Below

EveryHome Realtor
Views: 146
Featured Agent
EveryHome Realtor
Description
Elevate Your Lifestyle at Penthouse 1B, The Ritz-Carlton Residences, Philadelphi Introducing Penthouse 1B, the last remaining penthouse on the 46th floor of The Ritz-Carlton Residences, Philadelphia. Spanning the entire west side of the building, this exceptional home offers unobstructed, iconic views, from the historic City Hall to the southern skyline, all framed by nearly 13-foot floor-to-ceiling windows that fill the space with natural light. This raw, customizable space provides a rare opportunity to design and build the residence of your dreams. Create a one-of-a-kind sanctuary that reflects your vision, while enjoying panoramic cityscapes and breathtaking sunsets high above Philadelphia. As a resident, you’ll enjoy the renowned service and luxury that define The Ritz-Carlton experience. Exclusive privileges include personalized benefits at the adjacent Ritz-Carlton Hotel, valet parking, and access to a chauffeur-driven Mercedes S-Class. The recently reimagined amenities include a wraparound terrace with grilling stations and lounge areas, a state-of-the-art fitness center with an indoor pool and yoga studio, a private media screening room, a serene gated garden park with a waterfall, and a residents-only lounge. Penthouse 1B offers an unparalleled opportunity to craft a custom home in Philadelphia’s most prestigious address. More than just a residence, it’s a lifestyle defined by elegance, exclusivity, and legendary service. Schedule your private tour today and make your mark on the Philadelphia skyline.


Location
Driving Directions
Use GPS
Listing Details
Summary
Architectural Type
•Unit/Flat
Garage(s)
•Covered Parking
Parking
•Electric Vehicle Charging Station(s), Parking Fee, Private, Secure Parking, Parking Garage
Interior Features
Flooring
•Hardwood, Marble
Interior Features
•Bar, Butlers Pantry, Dining Area, Flat, Floor Plan - Open, Formal/Separate Dining Room, Kitchen - Gourmet, Kitchen - Island, Pantry, Primary Bath(s), Recessed Lighting, Bathroom - Soaking Tub, Sprinkler System, Bathroom - Stall Shower, Wood Floors, Walk-in Closet(s), Laundry: Main Floor, Hookup
Appliances
•Commercial Range
Exterior Features
Exterior Features
•BBQ Grill, Exterior Lighting, Street Lights, Masonry
HOA/Condo Information
HOA Fee Includes
•Air Conditioning, Common Area Maintenance, Cook Fee, Ext Bldg Maint, Gas, Health Club, Heat, Management, Pool(s), Sewer, Trash, Water
Community Features
•Common Grounds, Concierge, Dog Park, Exercise Room, Fitness Center, Hot tub, Meeting Room, Party Room, Pool - Indoor, Security, Transportation Service
Utilities
Cooling
•Central A/C, Electric
Heating
•Central, Natural Gas
Miscellaneous
Lattitude : 39.951520
Longitude : -75.164290
MLS# : PAPH2467566
Views : 146
Listing Courtesy: Robin Gordon of BHHS Fox & Roach-Haverford

0%

<1%

<2%

<2.5%

<3%

>=3%

0%

<1%

<2%

<2.5%

<3%

>=3%


Notes
Page: © 2025 EveryHome, Realtors, All Rights Reserved.
The data relating to real estate for sale on this website appears in part through the BRIGHT Internet Data Exchange program, a voluntary cooperative exchange of property listing data between licensed real estate brokerage firms, and is provided by BRIGHT through a licensing agreement. Listing information is from various brokers who participate in the Bright MLS IDX program and not all listings may be visible on the site. The property information being provided on or through the website is for the personal, non-commercial use of consumers and such information may not be used for any purpose other than to identify prospective properties consumers may be interested in purchasing. Some properties which appear for sale on the website may no longer be available because they are for instance, under contract, sold or are no longer being offered for sale. Property information displayed is deemed reliable but is not guaranteed. Copyright 2025 Bright MLS, Inc.
Presentation: © 2025 EveryHome, Realtors, All Rights Reserved. EveryHome is licensed by the Pennsylvania Real Estate Commission - License RB066839
Real estate listings held by brokerage firms other than EveryHome are marked with the IDX icon and detailed information about each listing includes the name of the listing broker.
The information provided by this website is for the personal, non-commercial use of consumers and may not be used for any purpose other than to identify prospective properties consumers may be interested in purchasing.
Some properties which appear for sale on this website may no longer be available because they are under contract, have sold or are no longer being offered for sale.
Some real estate firms do not participate in IDX and their listings do not appear on this website. Some properties listed with participating firms do not appear on this website at the request of the seller. For information on those properties withheld from the internet, please call 215-699-5555













 0%
0%  <1%
<1%  <2%
<2%  <2.5%
<2.5%  <3%
<3%  >=3%
>=3%

