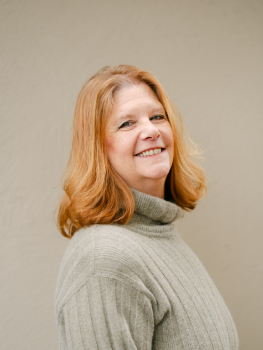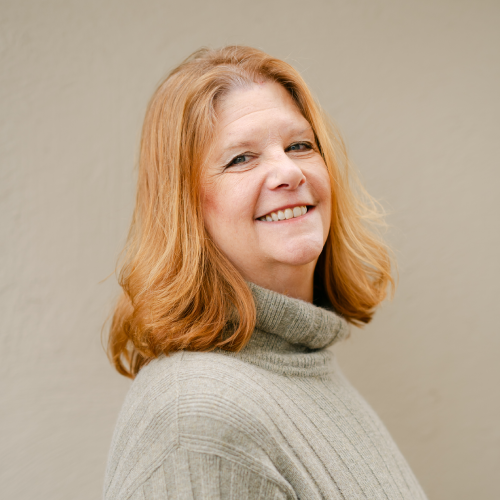For Sale
?
View other homes in Moorestown Township, Ordered by Price
X
Asking Price - $749,000
Days on Market - 28
133 Plum Street
Station Square
Moorestown, NJ 08057
Featured Agent
EveryHome Realtor
Asking Price
$749,000
Days on Market
28
Bedrooms
4
Full Baths
3
Partial Baths
1
Interior SqFt
3,302
Age
39
Heating
Natural Gas
Fireplaces
1
Cooling
Central A/C
Water
Public
Sewer
Public
Garages
2
Taxes (2024)
13,390
Asociation
856 Monthly
Additional Details Below

EveryHome Realtor
Views: 17
Featured Agent
EveryHome Realtor
Description
Coming Soon! Prized For Their Timeless Appeal, Brick Homes Speak Stately Elegance! Designed For Comfortable Elevated Living By A Renowned Architect, This Stunning 3-Story Townhome Styled Condominium Offers The Highly-Desired Blend Of In-Town Convenience And Residential Tranquility. Special Features Include: Premium End Location; Multi-Living Spaces; Polished Wood Floors & Recessed Lighting On All Levels; Cherry Cabinet Kitchen w/Granite Counters; For Those Who Enjoy Hosting Family & Friends, You're Going To Love The Super-Sized Dimensions Of The Formal Dining Room & Living Room Highlighted By It's Custom Built (Dave Ramsey) Wet Bar And Fireplace; Family Room w/Enclosed Wall-Of-Glass Garden / Terrace Room; Dramatic 2-Story Sun-Lit Staircase; 2nd Floor Outdoor Balcony; 3-4 Bedroom Suites; 3.5 Modern Baths; Luxury Primary Bath; Walk-In Closets w/Built-Ins; The Full Basement Accommodates All Your Storage Needs; Steel Beam Construction; Upper Level Laundry; 2-Car Attached Garage; Dual Zoned HVAC (5 Yrs); Newer 80Gal Water Heater; An Absolutely Gorgeous Home!! NOTE: This Home Was Constructed With An Elevator Shaft.


Room sizes
Living Room
29 x 15 Main Level
Dining Room
27 x 12 Main Level
Kitchen
14 x 11 Main Level
Family Room
25 x 12 Lower Level
Foyer
30 x 11 Lower Level
Sun Room
x Lower Level
Master Bed
20 x 20 Upper Level
Bedroom 2
13 x 12 Upper Level
Bedroom 3
12 x 11 Upper Level
Basement
24 x 28 Lower Level
Primary Bath
16 x 10 Upper Level
Laundry
x Upper Level
Location
Driving Directions
Main Street to Schooley Street. Follow to Plum Street on the left. Number 133 is the End Unit. Garage & parking to the rear
Listing Details
Summary
Architectural Type
•Traditional
Garage(s)
•Built In, Garage - Side Entry, Garage Door Opener, Inside Access
Interior Features
Flooring
•Hardwood, Carpet, Ceramic Tile
Basement
•Full, Brick/Mortar
Interior Features
•Attic/House Fan, Bathroom - Tub Shower, Bathroom - Walk-In Shower, Built-Ins, Carpet, Ceiling Fan(s), Dining Area, Floor Plan - Open, Kitchen - Gourmet, Bar, Wood Floors, Window Treatments, Wet/Dry Bar, Walk-in Closet(s), Upgraded Countertops, Skylight(s), Recessed Lighting, Primary Bath(s), Laundry: Upper Floor
Appliances
•Refrigerator, Oven/Range - Electric, Microwave, Disposal, Dishwasher, Water Heater, Washer, Dryer
Rooms List
•Living Room, Dining Room, Primary Bedroom, Bedroom 2, Bedroom 3, Kitchen, Family Room, Basement, Foyer, Sun/Florida Room, Laundry, Primary Bathroom, Full Bath, Half Bath
Exterior Features
Exterior Features
•Street Lights, Sidewalks, Brick
HOA/Condo Information
HOA Fee Includes
•All Ground Fee, Common Area Maintenance, Ext Bldg Maint, Lawn Maintenance, Management, Snow Removal, Trash
Community Features
•Common Grounds
Utilities
Cooling
•Central A/C, Ceiling Fan(s), Electric
Heating
•Forced Air, Natural Gas
Miscellaneous
Lattitude : 39.968020
Longitude : -74.942370
MLS# : NJBL2096298
Views : 17
Listing Courtesy: Constance Corr of RE/MAX ONE Realty-Moorestown

0%

<1%

<2%

<2.5%

<3%

>=3%

0%

<1%

<2%

<2.5%

<3%

>=3%


Notes
Page: © 2025 EveryHome, Realtors, All Rights Reserved.
The data relating to real estate for sale on this website appears in part through the BRIGHT Internet Data Exchange program, a voluntary cooperative exchange of property listing data between licensed real estate brokerage firms, and is provided by BRIGHT through a licensing agreement. Listing information is from various brokers who participate in the Bright MLS IDX program and not all listings may be visible on the site. The property information being provided on or through the website is for the personal, non-commercial use of consumers and such information may not be used for any purpose other than to identify prospective properties consumers may be interested in purchasing. Some properties which appear for sale on the website may no longer be available because they are for instance, under contract, sold or are no longer being offered for sale. Property information displayed is deemed reliable but is not guaranteed. Copyright 2025 Bright MLS, Inc.
Presentation: © 2025 EveryHome, Realtors, All Rights Reserved. EveryHome is licensed by the New Jersey Real Estate Commission - License 0901599
Real estate listings held by brokerage firms other than EveryHome are marked with the IDX icon and detailed information about each listing includes the name of the listing broker.
The information provided by this website is for the personal, non-commercial use of consumers and may not be used for any purpose other than to identify prospective properties consumers may be interested in purchasing.
Some properties which appear for sale on this website may no longer be available because they are under contract, have sold or are no longer being offered for sale.
Some real estate firms do not participate in IDX and their listings do not appear on this website. Some properties listed with participating firms do not appear on this website at the request of the seller. For information on those properties withheld from the internet, please call 215-699-5555













 0%
0%  <1%
<1%  <2%
<2%  <2.5%
<2.5%  <3%
<3%  >=3%
>=3%



