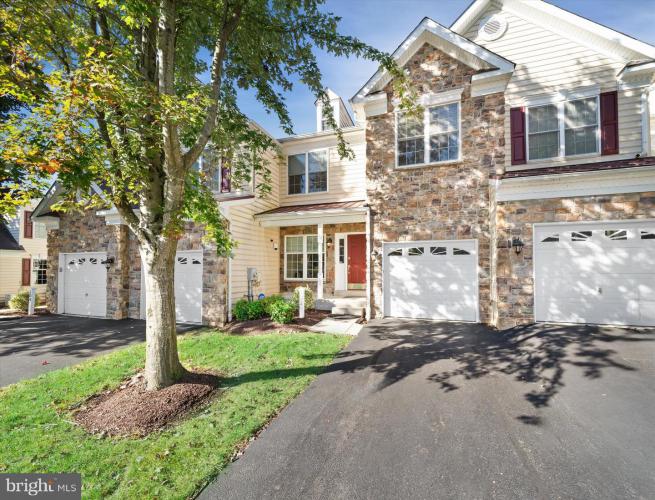Description
Welcome to Hockessin Mews, one of the most desirable communities in Hockessin, Delaware, where convenience and low-maintenance living come together. Residents here enjoy a truly easy lifestyle, with the monthly fee covering roof and siding maintenance, lawn care, snow removal, trash service, sprinkler system upkeep, and maintenance of the driveway an sidewalks This 3-bedroom, 2.2-bath townhome with a one-car garage offers the perfect balance of comfort, style, and thoughtful updates, including a beautifully finished walk-out lower level with half bath (completed in 2022). Step inside to find 9-foot ceilings, fresh paint (October 2025), and a layout that feels bright, open, and full of natural light. The family room’s two-story ceiling, wall of windows, and gas fireplace create an uplifting centerpiece that connects beautifully to the eat-in kitchen. The kitchen is truly a chef’s dream, featuring granite countertops, a gas cooktop, breakfast bar, and plenty of cabinet and counter space for everyday function and style. From the kitchen, step outside to the maintenance-free Trex deck, where you’ll enjoy a peaceful, tree-lined view. Upstairs, the primary suite offers a tray ceiling, walk-in closet, and a well-appointed four-piece bath with a garden tub. Each bedroom includes remote-controlled blackout shades, adding both comfort and privacy. Two additional bedrooms and a full hall bath provide plenty of space for family or guests, while a second-floor laundry room makes daily living effortless. The finished walk-out lower level, completed in 2022, is exceptionally well done and designed to feel like part of the main living space. A true walk-out brings in natural light and provides easy access to the backyard, while French glass doors and interior windows keep the layout open yet allow privacy between two spacious rooms, one perfect for a recreation or media area, and the other ideal for a home gym, office, or guest space. A tastefully finished half bath completes the space, making this level both functional and inviting. Additional highlights include a new roof (2022), water heater (2021), washer and dryer (2021), and dishwasher (2023). With thoughtful design, modern updates, and low-maintenance living, this move-in ready Hockessin townhome delivers comfort, convenience, and a true sense of home, located in the Red Clay School District and just minutes from Lantana Square, Hockessin Athletic Club, and local favorites like Drip Café and House of William & Merry, as well as major routes to Wilmington, Newark, and Kennett Square.











 0%
0%  <1%
<1%  <2%
<2%  <2.5%
<2.5%  <3%
<3%  >=3%
>=3%

