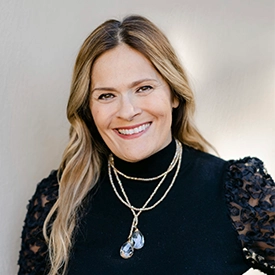Description
A Secluded Hilltop Estate Minutes from West Chester — Timeless Elegance Meets Modern Resort Livin Perched atop nearly 6 acres of rolling, tree-lined hillside, 1303 Lenape Road is part of Pas de Deux — an exclusive enclave of just two executive residences on a private lane just south of West Chester.— blending refined luxury, impeccable design, and effortless proximity to the cultural heart of West Chester. Bathed in natural light and impeccably maintained, this 5-bedroom, 4.5-bathroom residence spans expansive interior spaces thoughtfully designed for both grand entertaining and intimate daily living. From the moment you enter the soaring foyer, you're met with an immediate sense of calm, sophistication, and craftsmanship. Main Level Living: Designed for Entertaining & Everyday Luxury At the heart of the home, the chef’s kitchen features top-tier Thermador and Kitchen Aid appliances, sleek surfaces, and a fluid layout that opens to formal and informal gathering spaces. French Doors transition seamlessly to the outdoor living area — perfect for evening cocktails or weekend brunch by the pool. Rich hardwood floors, oversized windows, and architectural ceilings frame views of the lush grounds and curated gardens. Step down to the vaulted great room, where a dramatic wall of glass overlooks the resort-inspired pool and patio — a stunning backdrop for hosting or simply unwinding in style. A Primary Suite Retreat Upstairs, the spacious primary suite offers a sanctuary-like experience with its own sitting room, spa-inspired bath, custom walk-in closet, and a beautiful stone-accent feature wall. Each of the additional bedrooms is generously proportioned, with character-rich details and semi-private bath access. Lower Level: Luxury Beyond Expectations The finished walk-out lower level boasts soaring 9.5’ ceilings and elegant, bespoke finishes — including handcrafted doors, a second full bar, billiards lounge, steam shower, and ample space for fitness, media, hobbies, or multi-generational living. Every inch reflects quality and thoughtful design — even the utility/storage areas are immaculately organized. A whole-home Generac generator ensures continuous comfort and peace of mind. Outdoor Oasis: Resort-Style Living Year-Round Step outside into a private, fully landscaped paradise: a state-of-the-art heated pool, hot tub, and multiple lounging and dining areas set against a serene, wooded backdrop. Automated awnings and pool controls bring ease to al fresco entertaining. Thoughtful garden placements — from blooming florals to herb clusters — elevate both the beauty and functionality of the grounds. Location: The Best of Both Worlds While this property offers true seclusion and tranquility, it’s just minutes from the boutiques, restaurants, and historic charm of downtown West Chester. Enjoy quick access to Radley Run Golf & Country Club, Longwood Gardens, King of Prussia, and Philadelphia — placing world-class dining, recreation, and travel within easy reach. ________________________________________ This is more than a home — it’s a lifestyle estate. For those who value privacy, elegance, and effortless luxury, 1303 Lenape Road is a one-of-a-kind opportunity. Schedule your private tour today.











 0%
0%  <1%
<1%  <2%
<2%  <2.5%
<2.5%  <3%
<3%  >=3%
>=3%



