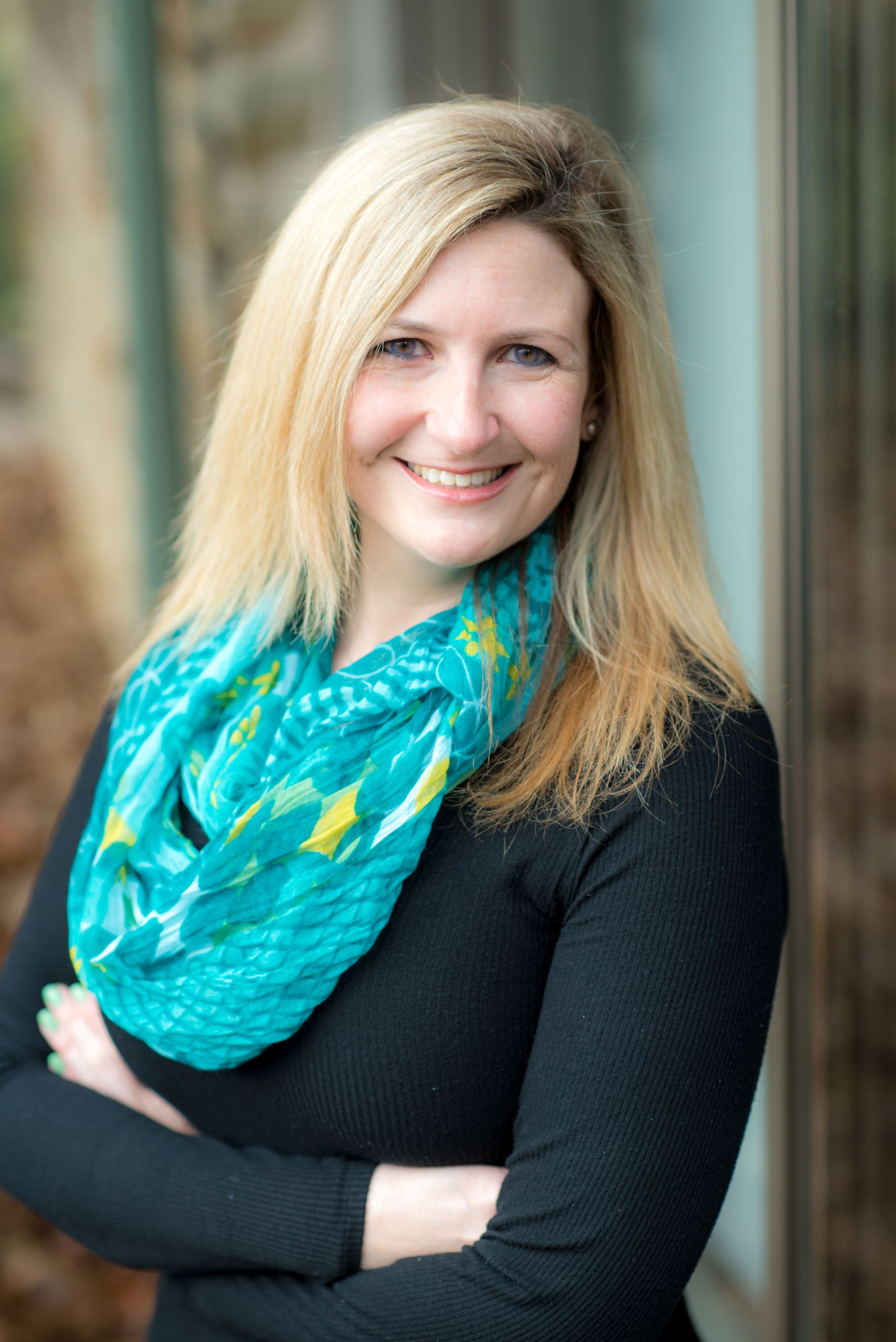For Sale
?
View other homes in Tredyffrin Township, Ordered by Price
X
Asking Price - $615,000
Days on Market - 37
13 Woodstream Drive
Chesterbrook, PA 19087
Featured Agent
EveryHome Realtor
Asking Price
$615,000
Days on Market
37
Bedrooms
3
Full Baths
2
Partial Baths
1
Acres
0.03
Interior SqFt
2,751
Age
39
Heating
Natural Gas
Fireplaces
1
Cooling
Central A/C
Water
Public
Sewer
Public
Garages
0
Taxes (2025)
6,641
Association
205 Monthly
Additional Details Below

EveryHome Realtor
Views: 98
Featured Agent
EveryHome Realtor
Description
Located in the highly ranked Tredyffrin-Easttown School District and part of a well-maintained community with low monthly Homeowners Association fees, this impeccably cared-for 4-level townhouse is a rare find—on the market for the first time in 33 years! This home reflects years of consistent upkeep, minimal turnover, and light use Step inside to find hardwood floors throughout the main level, which features a spacious and flexible layout ideal for modern living. At the heart of the home is the eat-in kitchen, complete with a working peninsula, new stainless steel refrigerator and range, and beautiful granite countertops. The kitchen is flanked by a cozy front family room and an expansive living and dining room at the rear of the home. Just off the dining room, you'll find a private deck with serene views of nature—perfect for morning coffee or evening relaxation. Upstairs, the second level features three bedrooms, including a well-sized primary suite and impeccably maintained bathrooms, plus a convenient hallway laundry closet. The top-level loft adds additional living flexibility—ideal for a home office, guest bedroom, or creative space. The finished lower level offers warm millwork, hardwoods and ample space for a TV room, recreation area, or workout space, with sliders that open to a walk-out patio backing to woods. Additional storage space is available on this level as well. Parking is conveniently located directly in front of the unit, making access easy and efficient. This home is being presented with virtually staged photos following the original photos—helping you envision how each room can be beautifully utilized. A rare opportunity in one of the area's most sought-after school districts and communities—schedule your showing today to experience the peaceful setting, thoughtful layout, and long-term care that make this home truly stand out.


Room sizes
Living Room
22 x 15 Main Level
Dining Room
11 x 11 Main Level
Family Room
13 x 12 Main Level
Loft
19 x 16 Upper Level
Foyer
10 x 6 Main Level
Half Bath
x Main Level
Master Bed
15 x 12 Upper Level
Bedroom 2
12 x 11 Upper Level
Bedroom 3
12 x 11 Upper Level
Primary Bath
10 x 10 Upper Level
Bathroom 2
7 x 5 Upper Level
Location
Driving Directions
Use GPS
Listing Details
Summary
Architectural Type
•Traditional, Straight Thru
Interior Features
Basement
•Daylight, Full, Block
Rooms List
•Living Room, Dining Room, Primary Bedroom, Bedroom 2, Bedroom 3, Family Room, Foyer, Loft, Bathroom 2, Primary Bathroom, Half Bath
Exterior Features
Exterior Features
•Stucco
Utilities
Cooling
•Central A/C, Natural Gas
Heating
•Forced Air, Natural Gas
Miscellaneous
Lattitude : 40.073570
Longitude : -75.467949
MLS# : PACT2107608
Views : 98
Listing Courtesy: Betty Angelucci of BHHS Fox & Roach Wayne-Devon

0%

<1%

<2%

<2.5%

<3%

>=3%

0%

<1%

<2%

<2.5%

<3%

>=3%


Notes
Page: © 2025 EveryHome, Realtors, All Rights Reserved.
The data relating to real estate for sale on this website appears in part through the BRIGHT Internet Data Exchange program, a voluntary cooperative exchange of property listing data between licensed real estate brokerage firms, and is provided by BRIGHT through a licensing agreement. Listing information is from various brokers who participate in the Bright MLS IDX program and not all listings may be visible on the site. The property information being provided on or through the website is for the personal, non-commercial use of consumers and such information may not be used for any purpose other than to identify prospective properties consumers may be interested in purchasing. Some properties which appear for sale on the website may no longer be available because they are for instance, under contract, sold or are no longer being offered for sale. Property information displayed is deemed reliable but is not guaranteed. Copyright 2025 Bright MLS, Inc.
Presentation: © 2025 EveryHome, Realtors, All Rights Reserved. EveryHome is licensed by the Pennsylvania Real Estate Commission - License RB066839
Real estate listings held by brokerage firms other than EveryHome are marked with the IDX icon and detailed information about each listing includes the name of the listing broker.
The information provided by this website is for the personal, non-commercial use of consumers and may not be used for any purpose other than to identify prospective properties consumers may be interested in purchasing.
Some properties which appear for sale on this website may no longer be available because they are under contract, have sold or are no longer being offered for sale.
Some real estate firms do not participate in IDX and their listings do not appear on this website. Some properties listed with participating firms do not appear on this website at the request of the seller. For information on those properties withheld from the internet, please call 215-699-5555











 0%
0%  <1%
<1%  <2%
<2%  <2.5%
<2.5%  <3%
<3%  >=3%
>=3%



