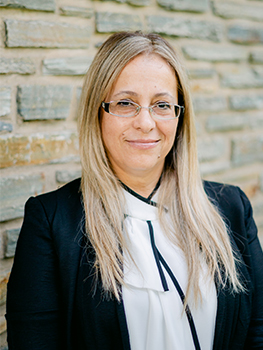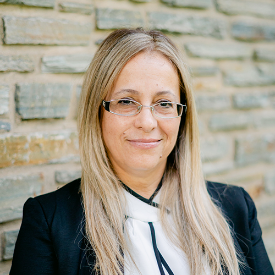For Sale
?
View other homes in Bethlehem Township, Ordered by Price
X
Asking Price - $850,000
Days on Market - 18
13 Kalan Farm Road
Rolling Hills
Bethlehem , NJ 08827
Featured Agent
EveryHome Realtor
Asking Price
$850,000
Days on Market
18
Bedrooms
4
Full Baths
3
Partial Baths
1
Acres
1.50
Interior Sqft
3,650
Age
27
Heating
Natural Gas
Fireplaces
1
Cooling
Central Air
Water
Well
Sewer
Private
Garages
3
Basement
Unfinished
Taxes (2024)
$17,618
Association
$500 Per Year
Parking
Additional Parking
Additional Details Below

EveryHome Realtor
Views: 7
Featured Agent
EveryHome Realtor
Description
This impeccably maintained, sun-drenched Toll Brothers Colonial is nestled in one of the most sought after neighborhoods in town. Situated on the tranquil outer loop backing to preserved farmland, this extremely well maintained home & property offer breathtaking million dollar views from the expansive backyard. The huge deck spans the entire rear of the home. On the 1st level the great room offers a 2nd staircase and features soaring floor-to-ceiling windows creating an airy, light-filled ambiance. The chef's kitchen is outfitted w/white cabinetry, ss appliances, gas stove, & a large center island. A living room/dining room combo, office, & laundry room complete this level. The second level boasts 4 spacious bedrooms including a luxurious primary suite w/a private sitting area, spa-like En-Suite featuring a soaking tub & separate water closet, & an enormous walk-in closet w/custom built-ins, soft close cabinetry & granite. The additional princess suite offers a full bathroom, while 2 additional bedrooms share a convenient Jack & Jill bath. Recent updates: brand-new roof & gutters (2023), new hot water heater (2024), & 2021 new A/C units. This home is equipped w/whole-home generator w/surge protector & smart home thermostats, lighting, cameras, garage door openers & Simplisafe alarm system. This remarkable residence is conveniently located apx one hour from NYC and Newark airport, and minutes from NJ Transit train stations and Trans-Bridge bus system, and routes 31, 78 and 22.


Room sizes
Living Room
15 x 13 1st Floor
Dining Room
18 x 13 1st Floor
Kitchen
35 x 22 1st Floor
Family Room
21 x 18 1st Floor
Other Room 1
15 x 11 2nd Floor
BedRoom 1
22 x 22 2nd Floor
BedRoom 2
14 x 13 2nd Floor
BedRoom 3
15 x 12 2nd Floor
BedRoom 4
15 x 13 2nd Floor
Other Room 2
16 x 13 1st Floor
Other Room 3
10 x 7 1st Floor
Location
Driving Directions
31 to Glen Manor, L on Black Brook, R on Kalan Farm to #13
Listing Details
Summary
Architectural Type
•Colonial
Garage(s)
•Attached Garage, Garage Door Opener
Parking
•Additional Parking, Blacktop
Interior Features
Flooring
•Carpeting, Tile, Wood
Basement
•Unfinished, Storage Room, Utility Room
Fireplace(s)
•Great Room, Insert
Inclusions
•Cable TV Available, Garbage Extra Charge
Interior Features
•Blinds, Carbon Monoxide Detector, Security System, Smoke Detector, Walk-In Closet
Appliances
•Carbon Monoxide Detector
Rooms List
•Master Bedroom: Full Bath, Sitting Room, Walk-In Closet
• Kitchen: Center Island, Eat-In Kitchen, Pantry
• 1st Floor Rooms: Dining Room, Family Room, Foyer, Garage Entrance, Kitchen, Laundry, Living Room, Office, Pantry, Porch, Powder Room
• 2nd Floor Rooms: 4+Bedrooms, Main Bath, Additional Bath, Sitting Room
• 3rd Floor Rooms: Attic
• Baths: Jetted Tub, Stall Shower And Tub
Exterior Features
Lot Features
•Backs to Park Land, Level Lot, Mountain View, Open Lot
Exterior Features
•Curbs, Deck, Open Porch(es), Patio, Storage Shed, Brick, Vinyl Siding
HOA/Condo Information
HOA Fee Includes
•Maintenance-Common Area
Utilities
Cooling
•2 Units, Ceiling Fan, Central Air
Heating
•2 Units, Forced Hot Air, Gas-Natural
Additional Utilities
•All Underground, Gas-Natural
Miscellaneous
Lattitude : 40.6874
Longitude : -74.95871
Listing Courtesy: WEICHERT REALTORS

0%

<1%

<2%

<2.5%

<3%

>=3%

0%

<1%

<2%

<2.5%

<3%

>=3%


Notes
Page: © 2025 EveryHome, Realtors, All Rights Reserved.
The data relating to real estate for sale on this website comes in part from the IDX Program of Garden State Multiple Listing Service, L.L.C. Real estate listings held by other brokerage firms are marked as IDX Listing. Information deemed reliable but not guaranteed. Copyright © 2025 Garden State Multiple Listing Service, L.L.C. All rights reserved. Notice: The dissemination of listings on this website does not constitute the consent required by N.J.A.C. 11:5.6.1 (n) for the advertisement of listings exclusively for sale by another broker. Any such consent must be obtained in writing from the listing broker.
Presentation: © 2025 EveryHome, Realtors, All Rights Reserved. EveryHome is licensed by the New Jersey Real Estate Commission - License 0901599
Real estate listings held by brokerage firms other than EveryHome are marked with the IDX icon and detailed information about each listing includes the name of the listing broker.
The information provided by this website is for the personal, non-commercial use of consumers and may not be used for any purpose other than to identify prospective properties consumers may be interested in purchasing.
Some properties which appear for sale on this website may no longer be available because they are under contract, have sold or are no longer being offered for sale.
Some real estate firms do not participate in IDX and their listings do not appear on this website. Some properties listed with participating firms do not appear on this website at the request of the seller. For information on those properties withheld from the internet, please call 215-699-5555













 0%
0%  <1%
<1%  <2%
<2%  <2.5%
<2.5%  <3%
<3%  >=3%
>=3%

