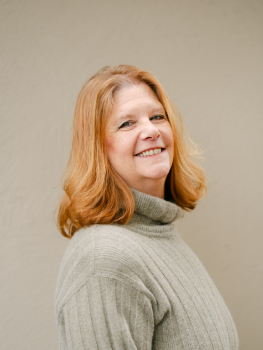For Sale
?
View other homes in Raritan Township, Ordered by Price
X
Asking Price - $800,000
Days on Market - 114
125 Cherryville Hollow Road
Cherryville
Raritan , NJ 08822
Featured Agent
EveryHome Realtor
Asking Price
$800,000
Days on Market
114
Bedrooms
4
Full Baths
3
Partial Baths
0
Acres
2.69
Interior Sqft
3,758
Age
32
Heating
Propane
Fireplaces
1
Cooling
Central Air
Water
Private
Sewer
Private
Garages
2
Basement
Full
Taxes (2024)
$17,124
Parking
1 Car
Additional Details Below

EveryHome Realtor
Views: 40
Featured Agent
EveryHome Realtor
Description
Stately and generously sized 4 bedroom, 3 full bath home nestled on a beautifully landscaped lot with a bluestone walkway and expansive rear bluestone patio perfect for outdoor living. Inside, the welcoming foyer is flanked by a formal dining room with elegant chair rail molding and a sun-filled living room showcasing bay windows and detailed dentil crown molding both with hardwood flooring. The spacious eat-in kitchen features granite countertops, tile flooring, and convenient access to the laundry room and attached garage. Just off the kitchen, a light-filled four-season room with Andersen doors offers seamless flow to the rear bluestone patio. The two-story family room offers a floor-to-ceiling brick wood-burning fireplace, skylights, and a step-down layout that adds character and dimension. A private main-level office and full bath with a tiled shower and exposed piping complete the first floor. Upstairs, the sizable primary suite boasts two walk-in closets, a beautifully designed bath with stall shower, soaking tub, and a double vanity with makeup area and seating. The primary additionally offers a sitting room that could double as dressing area.Three generously sized bedrooms share a spacious full bath with double vanity, laundry chute, and linen closet. A large bonus room over the garage offers endless possibilities ideal as a playroom, creative studio, home gym, or guest retreat. New carpet throughout. Full basement and generator hookup.


Room sizes
Living Room
13 x 22 1st Floor
Dining Room
15 x 13 1st Floor
Kitchen
15 x 14 1st Floor
Family Room
13 x 21 1st Floor
Other Room 1
17 x 27 2nd Floor
BedRoom 1
13 x 26 2nd Floor
BedRoom 2
13 x 11 2nd Floor
BedRoom 3
15 x 13 2nd Floor
BedRoom 4
14 x 11 2nd Floor
Other Room 2
13 x 8 2nd Floor
Other Room 3
13 x 14 1st Floor
Location
Driving Directions
Route 31 to Sandhill Road. Right onto Old Clinton Road. Left onto Cherryville Hollow Road. #125 on left.
Listing Details
Summary
Architectural Type
•Colonial
Garage(s)
•Attached,Door Opener,Inside Entrance
Parking
•1 Car Width, Blacktop
Interior Features
Flooring
•Carpeting, Tile, Wood
Basement
•Full, Storage Room, Utility Room
Fireplace(s)
•Family Room, Wood Burning
Inclusions
•Cable TV Available, Garbage Extra Charge
Interior Features
•Blinds,CODetect,Fire Extinguisher,High Ceilings,Security System,Skylight,Smoke Detector,Soaking Tub,Stall Shower,Tub Shower,Walk in Closets
Appliances
•Carbon Monoxide Detector, Central Vacuum, Dishwasher, Generator-Hookup, Instant Hot Water, Microwave Oven, Range/Oven-Electric, Refrigerator
Rooms List
•Master Bedroom: Full Bath, Sitting Room, Walk-In Closet
• Kitchen: Eat-In Kitchen, Pantry, Separate Dining Area
• 1st Floor Rooms: Main Bath, Breakfast Room, Dining Room, Family Room, Florida, Foyer, Garage Entrance, Kitchen, Laundry, Living Room, Office, Pantry
• 2nd Floor Rooms: 4+Bedrooms, Main Bath, Additional Bath, Leisure, Sitting Room
• 3rd Floor Rooms: Attic
• Baths: Soaking Tub, Stall Shower
Exterior Features
Lot Features
•Open Lot, Wooded Lot
Exterior Features
•Open Porch(es), Patio, Sidewalk, Thermal Windows/Doors, Brick, Vinyl Siding
Utilities
Cooling
•2 Units, Ceiling Fan, Central Air, Multi-Zone Cooling
Heating
•2 Units, Forced Hot Air, Multi-Zone, Gas-Propane Leased
Sewer
•Private, Septic 4 Bedroom Town Verified
Additional Utilities
•Electric, Gas-Propane
Miscellaneous
Lattitude : 40.55759
Longitude : -74.89315
MLS# : 3972124
Views : 40
Listing Courtesy: Mary Ann Nelson of COLDWELL BANKER REALTY

0%

<1%

<2%

<2.5%

<3%

>=3%

0%

<1%

<2%

<2.5%

<3%

>=3%


Notes
Page: © 2025 EveryHome, Realtors, All Rights Reserved.
The data relating to real estate for sale on this website comes in part from the IDX Program of Garden State Multiple Listing Service, L.L.C. Real estate listings held by other brokerage firms are marked as IDX Listing. Information deemed reliable but not guaranteed. Copyright © 2025 Garden State Multiple Listing Service, L.L.C. All rights reserved. Notice: The dissemination of listings on this website does not constitute the consent required by N.J.A.C. 11:5.6.1 (n) for the advertisement of listings exclusively for sale by another broker. Any such consent must be obtained in writing from the listing broker.
Presentation: © 2025 EveryHome, Realtors, All Rights Reserved. EveryHome is licensed by the New Jersey Real Estate Commission - License 0901599
Real estate listings held by brokerage firms other than EveryHome are marked with the IDX icon and detailed information about each listing includes the name of the listing broker.
The information provided by this website is for the personal, non-commercial use of consumers and may not be used for any purpose other than to identify prospective properties consumers may be interested in purchasing.
Some properties which appear for sale on this website may no longer be available because they are under contract, have sold or are no longer being offered for sale.
Some real estate firms do not participate in IDX and their listings do not appear on this website. Some properties listed with participating firms do not appear on this website at the request of the seller. For information on those properties withheld from the internet, please call 215-699-5555













 0%
0%  <1%
<1%  <2%
<2%  <2.5%
<2.5%  <3%
<3%  >=3%
>=3%

