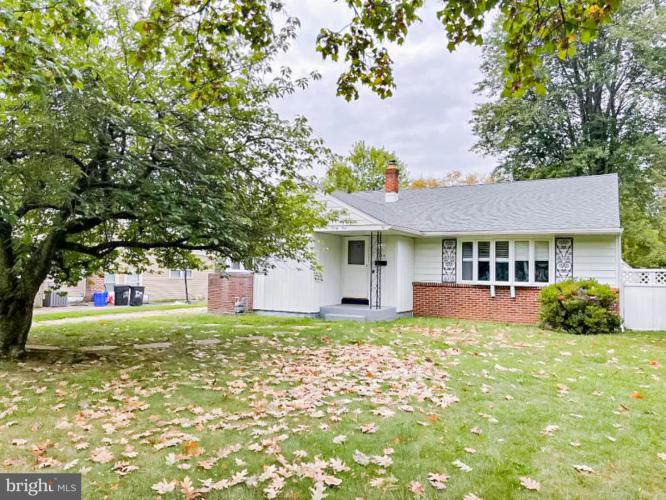Description
Welcome to 124 Ivins Avenue, a delightful Split Level home in the heart of Merchantville that offers the perfect balance of comfort, style, and location. With approximately 1,850 square feet of living space, this 3-bedroom, 1.5-bath residence invites you to enjoy a lifestyle that blends everyday practicality with plenty of charm and character. As you step inside, you’ll be greeted by a bright and inviting living room designed to impress. Featuring elegant French windows, this space is flooded with natural light that enhances the open and airy ambiance. The soaring cathedral ceiling and bay window add even more depth and beauty, making this the perfect setting to relax, gather, or entertain guests. Flowing seamlessly into the dining area, this layout encourages both formal and casual dining experiences. The kitchen is a true highlight of the home. Outfitted with granite countertops and crisp white cabinetry, it provides abundant storage and work space for all your culinary needs. Whether you’re preparing a quick meal or hosting a dinner, this kitchen is as functional as it is stylish, giving you everything you need in the heart of the home. Upstairs, you’ll find three generously sized bedrooms with ample closet space and a well-maintained full bathroom. The Split Level design also offers a versatile lower level, where a cozy den awaits with plenty of windows that bathe the room in light. This space is ideal as a second living area, home office, playroom, or media space. A convenient half bath, laundry area, and extra storage complete this level, giving you flexibility for any lifestyle. Step outside into your private fenced yard, the perfect outdoor retreat for relaxation or entertaining, host gatherings with friends and family, or simply take in the quiet surroundings. A large backyard shed provides additional storage for tools, hobbies, or seasonal items, while the detached one-car garage and spacious driveway ensure plenty of parking and practicality. This property doesn’t just deliver a wonderful home—it offers an outstanding location. Just a short distance from the Merchantville Community Center and Park, Merchantville School, and the Merchantville Country Club, you’ll have recreation and convenience close by. Shopping and dining are right at your fingertips with Cherry Hill Mall, Costco, and a variety of cafes and neighborhood spots only minutes away. This home is more than just a residence—it’s an opportunity to enjoy the best of suburban living with modern convenience. With its thoughtful layout, inviting outdoor spaces, and prime location, 124 Ivins Avenue offers a lifestyle as practical as it is enjoyable. Don’t miss the chance to make this home your own. Schedule a private tour today and experience all that 124 Ivins Avenue has to offer—you’ll quickly see why this property is a true Merchantville treasure! Being sold As-Is, WHERE IS, Buyer is responsible for all inspections, CO and certifications. All information and property details set forth in this listing, including all utilities and all room dimensions which are approximate and deemed reliable but not guaranteed and should be independently verified if any person intends to engage in a transaction based upon it. Seller/current owner does not represent and/or guarantee that all property information and details have been provided in this MLS listing.











 0%
0%  <1%
<1%  <2%
<2%  <2.5%
<2.5%  <3%
<3%  >=3%
>=3%

