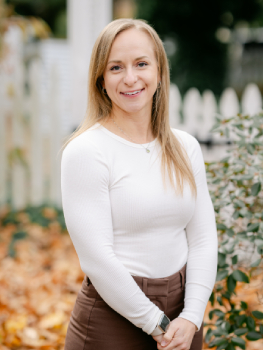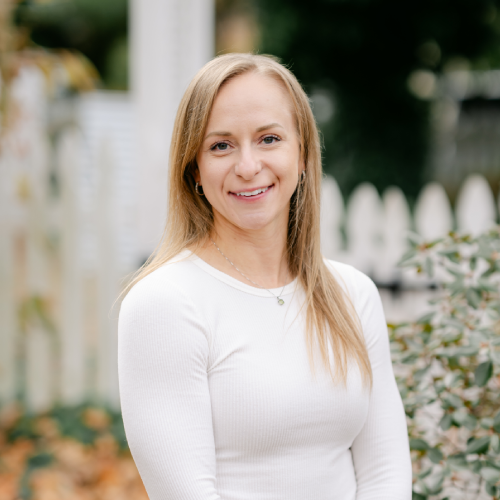For Sale
?
View other homes in Chestnuthill Township, Ordered by Price
X
Asking Price - $184,000
Days on Market - 94
1107 Bluegrass Lane
Sun Valley
Effort, PA 18330
Featured Agent
EveryHome Agent
Asking Price
$184,000
Days on Market
94
Bedrooms
2
Full Baths
1
Acres
0.45
Interior SqFt
824
Age
67
Heating
Electric
Cooling
Window Unit(s)
Sewer
Private
Garages
0
Taxes (2021)
2,205
Association
150 Per Year
Additional Details Below

EveryHome Agent
Views: 32
Featured Agent
EveryHome Realtor
Description
Welcome to 1107 Bluegrass Lane, Effort, PA 18330! This inviting single-family home offers tranquility and convenience on a spacious lot in the scenic Pocono Mountains. Inside, discover a bright, open floor plan with generous living spaces. The kitchen features modern appliances. Enjoy cozy evenings by the fireplace or step onto the deck for peaceful, wooded views. The primary suite offers a private retreat, while additional bedrooms provide ample space. This home is part of a friendly community, minutes from local amenities like Weis Markets, Dunkin’, and Chestnuthill Diner. Outdoor enthusiasts will love Big Brown Fish & Pay Lakes and Big Pocono State Park. With easy access to Routes 209 and 115, commuting and enjoying Pocono attractions is a breeze. Whether a year-round residence or weekend getaway, 1107 Bluegrass Lane is ready to welcome you! Don't miss this charming Pocono retreat—schedule your tour today! Ask how to receive $500-$1,000 lender credit towards Closing Costs or lowering your interest rate!


Room sizes
Living Room
17 x 14 Main Level
Kitchen
12 x 13 Main Level
Sun Room
17 x 8 Main Level
Bathroom 1
7 x 7 Main Level
Bedroom 1
11 x 11 Main Level
Bedroom 2
11 x 9 Main Level
Den
10 x 7 Main Level
Location
Driving Directions
Take I-80 W, Golden Slipper Rd, Bartonsville Woods Rd, PA-715 S and Sugar Hollow Rd to Jonas Rd in Effort (15.5 mi) Continue onto Jonas Rd (1.4 mi) Turn right onto T628/Toll Rd 2 min (1.2mi) Turn right on 1107 Bluegrass lane home will be on the left
Listing Details
Summary
Architectural Type
•Contemporary
Parking
•Circular Driveway, Crushed Stone, Driveway
Interior Features
Flooring
•Carpet, Laminated, Hardwood
Basement
•Crawl Space, Block
Interior Features
•Attic, Ceiling Fan(s), Family Room Off Kitchen, Floor Plan - Open, Kitchen - Eat-In, Recessed Lighting, Stove - Wood, Walk-in Closet(s), Laundry: Main Floor
Appliances
•Oven/Range - Electric
Rooms List
•Living Room, Bedroom 2, Kitchen, Den, Bedroom 1, Sun/Florida Room, Bathroom 1
Exterior Features
Lot Features
•Cleared, Cul-de-sac, Front Yard, Rear Yard, Rural
Exterior Features
•Aluminum Siding
Utilities
Cooling
•Ceiling Fan(s), Window Unit(s), Electric
Heating
•Baseboard - Electric, Electric
Additional Utilities
•Cable TV, Phone Available, Cable
Property History
Sep 18, 2025
Price Decrease
$189,000 to $184,000 (-2.65%)
Aug 24, 2025
Price Decrease
$195,000 to $189,000 (-3.08%)
Miscellaneous
Lattitude : 40.980811
Longitude : -75.472431
MLS# : PAMR2005224
Views : 32
Listing Courtesy: Franco Grisafi of Realty One Group Supreme

0%

<1%

<2%

<2.5%

<3%

>=3%

0%

<1%

<2%

<2.5%

<3%

>=3%


Notes
Page: © 2025 EveryHome, Realtors, All Rights Reserved.
The data relating to real estate for sale on this website appears in part through the BRIGHT Internet Data Exchange program, a voluntary cooperative exchange of property listing data between licensed real estate brokerage firms, and is provided by BRIGHT through a licensing agreement. Listing information is from various brokers who participate in the Bright MLS IDX program and not all listings may be visible on the site. The property information being provided on or through the website is for the personal, non-commercial use of consumers and such information may not be used for any purpose other than to identify prospective properties consumers may be interested in purchasing. Some properties which appear for sale on the website may no longer be available because they are for instance, under contract, sold or are no longer being offered for sale. Property information displayed is deemed reliable but is not guaranteed. Copyright 2025 Bright MLS, Inc.
Presentation: © 2025 EveryHome, Realtors, All Rights Reserved. EveryHome is licensed by the Pennsylvania Real Estate Commission - License RB066839
Real estate listings held by brokerage firms other than EveryHome are marked with the IDX icon and detailed information about each listing includes the name of the listing broker.
The information provided by this website is for the personal, non-commercial use of consumers and may not be used for any purpose other than to identify prospective properties consumers may be interested in purchasing.
Some properties which appear for sale on this website may no longer be available because they are under contract, have sold or are no longer being offered for sale.
Some real estate firms do not participate in IDX and their listings do not appear on this website. Some properties listed with participating firms do not appear on this website at the request of the seller. For information on those properties withheld from the internet, please call 215-699-5555











 0%
0%  <1%
<1%  <2%
<2%  <2.5%
<2.5%  <3%
<3%  >=3%
>=3%



