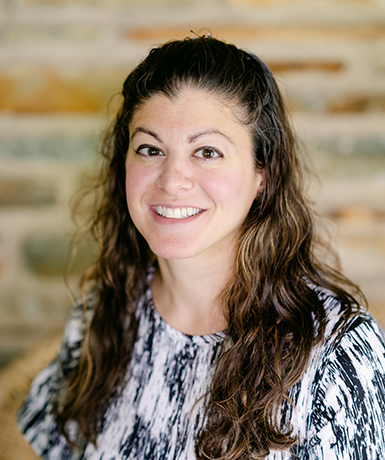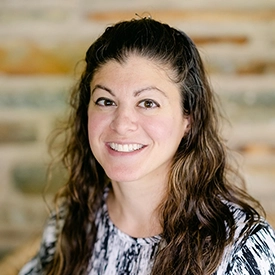For Sale
?
View other homes in Doylestown Township, Ordered by Price
X
Asking Price - $1,650,000
Days on Market - 5
1101 Deerfield Lane
Deerfield
Doylestown, PA 18901
Featured Agent
EveryHome Agent
Asking Price
$1,650,000
Days on Market
5
Bedrooms
4
Full Baths
3
Partial Baths
1
Acres
1.18
Interior SqFt
4,419
Age
38
Heating
Oil
Fireplaces
2
Cooling
Central A/C
Sewer
Private
Garages
3
Taxes (2025)
11,979
Additional Details Below

EveryHome Agent
Views: 109
Featured Agent
EveryHome Realtor
Description
Welcome home to this rare one-acre exquisite Bucks County estate—tucked away in a quiet cul-de-sac and professionally designed to blend timeless craftsmanship with modern amenities. Situated in the award-winning Central Bucks School District and just minutes from the vibrant downtown of Doylestown, the property offers the best of both worlds: 65 miles to New York City, 25 miles to Philadelphia, and equidistant to Newark (EWR) and Philadelphia (PHL) airports for seamless travel The Heart of the Home: At the center is a chef’s kitchen designed for both beauty and performance: custom cabinetry, oversized island, integrated Thermador refrigerator, La Cornue dual-oven induction range, brass fixtures with instant boiling/filtered water, deep basin sink, porcelain countertops with full-height backsplash, Bosch built-ins, and a concealed coffee nook. A built-in Sonos speaker system with Bluesound amplifier serves the kitchen and dining spaces, creating an ideal setting for entertaining. Inspired Interiors: Every surface has been elevated with enduring design: new oak hardwood floors, oak beam accents, custom fireplace mantel, arched architectural openings, designer lighting, brass finishes, and fresh interior paint. The sunroom boasts a new roof, skylights, and ceiling fan, while exterior upgrades include new front, sliding, and French doors. Upstairs, a beautifully constructed oak staircase leads to the primary suite with two large closets. Three additional bedrooms and two full baths complete the upper level. Lower Level Living: The lower level offers expansive lifestyle options, including a spacious family room with soaring wood-beamed ceilings, an entertainment area, two wood-burning fireplaces painted black for a modern finish, and a powder room featuring a marble vanity with brass hardware. A refinished basement adds immense value with a state-of-the-art fitness studio. Outdoor & Mechanical Highlights: Designed for everyday relaxation and entertaining, the grounds feature a heated inground saltwater pool with waterfall and spa, an outdoor shower, and a six-person sauna. A propane backup generator provides peace of mind. Additional Features: A new laundry room includes a custom oak countertop, GE washer & dryer, and drying rack, The three-car garage provides ample storage. For the discerning buyer, this home represents more than luxury—it is an estate-level investment blending durability, design, and location. Rarely does a property so seamlessly unite long-term value with everyday livability. Furniture and gym equipment negotiable for a turn-key purchase.


Location
Driving Directions
Route 202 to Lower State Rd to left on Almshouse Rd to right on Deerfield Ln.
Listing Details
Summary
Architectural Type
•Contemporary
Garage(s)
•Garage - Side Entry, Inside Access
Interior Features
Basement
•Fully Finished, Block
Interior Features
•Built-Ins, Ceiling Fan(s), Exposed Beams, Kitchen - Island, Recessed Lighting, Skylight(s), Upgraded Countertops, Wood Floors, Laundry: Main Floor
Rooms List
•Living Room, Dining Room, Primary Bedroom, Bedroom 2, Bedroom 3, Bedroom 4, Kitchen, Family Room, Den, Foyer, Sun/Florida Room, Exercise Room, Office, Storage Room, Attic, Primary Bathroom
Exterior Features
Roofing
•Pitched, Shingle
Pool
•In Ground, Saltwater
Lot Features
•Cul-de-sac, Front Yard, Rear Yard, SideYard(s)
Exterior Features
•Extensive Hardscape, Exterior Lighting, Stone Retaining Walls, Patio(s), Frame
Utilities
Heating
•Hot Water, Forced Air, Oil
Miscellaneous
Lattitude : 40.282207
Longitude : -75.158913
MLS# : PABU2105614
Views : 109
Listing Courtesy: Mark Caola of Coldwell Banker Hearthside

0%

<1%

<2%

<2.5%

<3%

>=3%

0%

<1%

<2%

<2.5%

<3%

>=3%


Notes
Page: © 2025 EveryHome, Realtors, All Rights Reserved.
The data relating to real estate for sale on this website appears in part through the BRIGHT Internet Data Exchange program, a voluntary cooperative exchange of property listing data between licensed real estate brokerage firms, and is provided by BRIGHT through a licensing agreement. Listing information is from various brokers who participate in the Bright MLS IDX program and not all listings may be visible on the site. The property information being provided on or through the website is for the personal, non-commercial use of consumers and such information may not be used for any purpose other than to identify prospective properties consumers may be interested in purchasing. Some properties which appear for sale on the website may no longer be available because they are for instance, under contract, sold or are no longer being offered for sale. Property information displayed is deemed reliable but is not guaranteed. Copyright 2025 Bright MLS, Inc.
Presentation: © 2025 EveryHome, Realtors, All Rights Reserved. EveryHome is licensed by the Pennsylvania Real Estate Commission - License RB066839
Real estate listings held by brokerage firms other than EveryHome are marked with the IDX icon and detailed information about each listing includes the name of the listing broker.
The information provided by this website is for the personal, non-commercial use of consumers and may not be used for any purpose other than to identify prospective properties consumers may be interested in purchasing.
Some properties which appear for sale on this website may no longer be available because they are under contract, have sold or are no longer being offered for sale.
Some real estate firms do not participate in IDX and their listings do not appear on this website. Some properties listed with participating firms do not appear on this website at the request of the seller. For information on those properties withheld from the internet, please call 215-699-5555













 0%
0%  <1%
<1%  <2%
<2%  <2.5%
<2.5%  <3%
<3%  >=3%
>=3%



