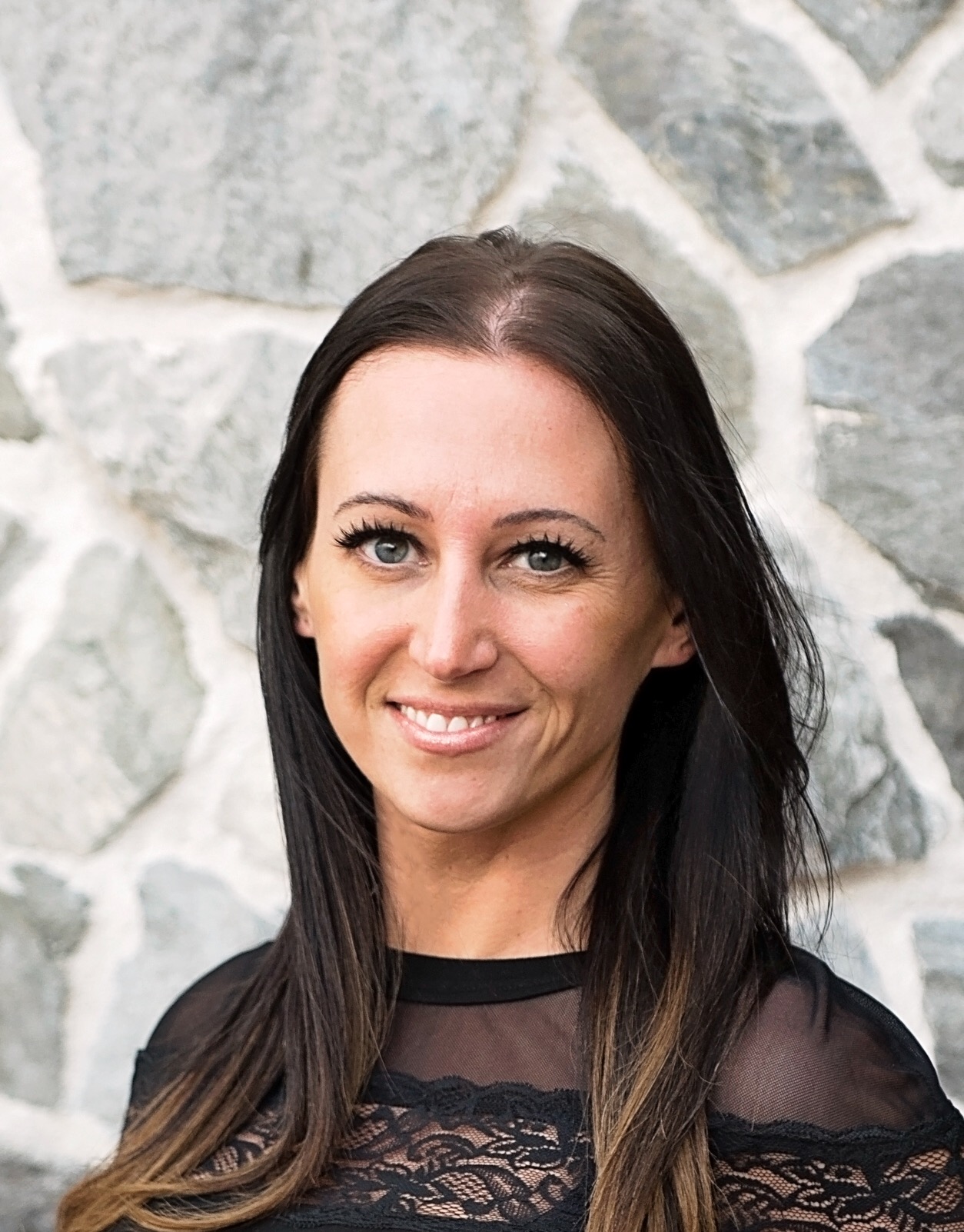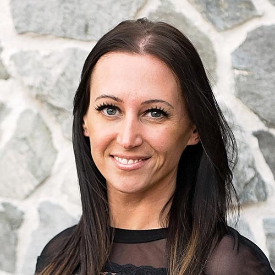For Sale
?
View other homes in Blooming Grove Township, Ordered by Price
X
Asking Price - $469,500
Days on Market - 601
110 Stallion Drive
Hemlock Farms
Blooming Grove , PA 18428
Featured Agent
EveryHome Agent
Asking Price
$469,500
Days on Market
601
Bedrooms
3
Full Baths
3
Partial Baths
1
Age
19
Heating
Electric
Cooling
Central Air
Water
Comm Central
Sewer
Private
Basement
Unfinished
Taxes
$4,742
Association
$2,842 Per Year
Parking
Driveway
Additional Details Below

EveryHome Agent
Views: 89
Featured Agent
EveryHome Realtor
Description
Come see this beautiful stunner!!. This home has quality throughout with gleaming hardwood floors, 2 primary suites, large bedrooms, a den/multi purpose room, a third floor that has additional added space and bonus rooms to make whatever you desire. A 1690 sq ft gated partially covered entertainers deck, 2 car oversized garage, lush landscaping, eat in kitchen with granite counters and cherry cabinets. Lower level with commercial kitchen sink with large walk in refrigerator and large walk in freezer for starting a food business or for your personal use. There are energy efficient hydraulic radiators on main level made by Myson that will save money on your electric and gas through the colder months. A 22 Kilowatt whole house generator. All this on almost a full acre! Come take a tour to appreciate all this home has to offer.
Location
Driving Directions
Hemlock Farms Road to right onto Surrey Drive to Left onto Stallion
Listing Details
Summary
Design Type
• Vinyl Siding
Architectural Type
•Contemporary
Parking
•Driveway, Garage
Interior Features
Fireplace(s)
•Wood Burning
Interior Features
•Eat-in Kitchen, Pantry, Open Floorplan, High Ceilings
Appliances
•Built-In Electric Range, Washer, Refrigerator, Microwave, Dishwasher, Dryer, Built-In Refrigerator, Built-In Freezer
Rooms List
•Bathroom 1, Foyer, Eating Area, Primary Bedroom, Primary Bathroom, Kitchen, Dining Room, Den, Bedroom 1, Bonus Room, Bathroom 2
Exterior Features
Lot Features
•Landscaped, Wooded
Exterior Features
•Private Yard
HOA/Condo Information
HOA Fee Includes
•Security, Trash
Community Features
•Clubhouse, Tennis Court(s), Pool, Lake, Gated, Fitness Center, Fishing
Utilities
Cooling
•Central Air, Ceiling Fan(s)
Heating
•Electric, Propane, Fireplace(s)
Miscellaneous
Lattitude : 41.32167
Longitude : -75.06896
MLS# : PWBPW240496
Views : 89
Listing Courtesy: Tina Jago of Davis R. Chant - Lords Valley

0%

<1%

<2%

<2.5%

<3%

>=3%

0%

<1%

<2%

<2.5%

<3%

>=3%


Notes
Page: © 2025 EveryHome, Realtors, All Rights Reserved.
Presentation: © 2025 EveryHome, Realtors, All Rights Reserved. EveryHome is licensed by the Pennsylvania Real Estate Commission - License RB066839
Real estate listings held by brokerage firms other than EveryHome are marked with the IDX icon and detailed information about each listing includes the name of the listing broker.
The information provided by this website is for the personal, non-commercial use of consumers and may not be used for any purpose other than to identify prospective properties consumers may be interested in purchasing.
Some properties which appear for sale on this website may no longer be available because they are under contract, have sold or are no longer being offered for sale.
Some real estate firms do not participate in IDX and their listings do not appear on this website. Some properties listed with participating firms do not appear on this website at the request of the seller. For information on those properties withheld from the internet, please call 215-699-5555













 0%
0%  <1%
<1%  <2%
<2%  <2.5%
<2.5%  <3%
<3%  >=3%
>=3%

