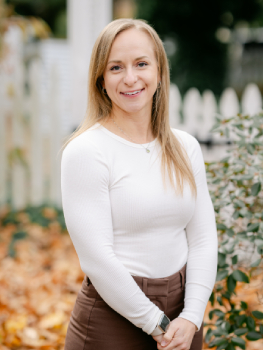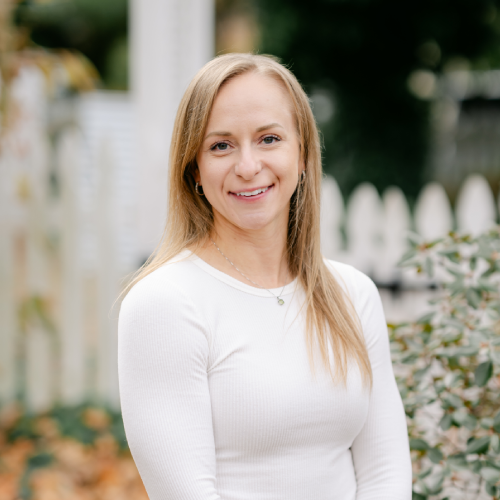For Sale
?
View other homes in Robesonia Borough, Ordered by Price
X
Asking Price - $422,900
Days on Market - 3
11 Castle Drive Lot1
Furnace Hill
Robesonia, PA 19551
Featured Agent
EveryHome Agent
Asking Price
$422,900
Days on Market
3
Bedrooms
3
Full Baths
2
Partial Baths
1
Interior SqFt
1,666
Age
-1
Heating
Natural Gas
Fireplaces
1
Cooling
Central A/C
Water
Public
Sewer
Public
Garages
2
Association
250 Per Year
Cap Fee
1,000
12,729
Additional Details Below

EveryHome Agent
Views: 10
Featured Agent
EveryHome Realtor
Description
Unwind and Relax in this Fabulous New 55 Plus Community by Grande! First Floor Primary Bedrooms are available in two of the three select floorplans. This is the FORD ALEXANDER model. Embrace the serene country setting with style and luxurious comfort. And, since you asked for a main floor laundry. . . we aim to please. Archways, rounded drywall corners and upgraded countertops are just a few of the important beautiful details that create this gorgeous home. This spec also includes a fabulous tiled primary shower and a 12x14 composite deck for relaxation purposes. Whether you are new to the retirement scene or just looking to start your Golden Chapter in peace and quiet, you will find happiness and easy living in these charming semi-detached homes. This community is designed with practicality for various Lifestyles, Budgets and a Community Center Coming Soon too! Low Low Low Homeowners Association of only $250 Annually for common area maintenance. 18 of the 40 available lots have daylight basement options available Reserve your lot today! Call us today to schedule your appointment.


Room sizes
Dining Room
15 x 9 Main Level
Kitchen
9 x 12 Main Level
Family Room
15 x 12 Main Level
Primary Bath
9 x 11 Main Level
Master Bed
15 x 14 Main Level
Bedroom 2
12 x 12 Upper Level
Bedroom 3
12 x 10 Upper Level
Laundry
7 x 9 Main Level
Location
Driving Directions
422 West to Left on Freeman Street (just before Ozgood's Restaurant) to Community
Listing Details
Summary
Architectural Type
•Ranch/Rambler, Cape Cod
Garage(s)
•Garage - Front Entry
Interior Features
Flooring
•Carpet, Luxury Vinyl Plank
Basement
•Unfinished, Passive Radon Mitigation
Interior Features
•Dining Area, Family Room Off Kitchen, Kitchen - Island, Pantry, Recessed Lighting, Upgraded Countertops, Walk-in Closet(s), Primary Bath(s), Laundry: Main Floor
Appliances
•Dishwasher, Disposal, Built-In Microwave, Built-In Range
Rooms List
•Dining Room, Primary Bedroom, Bedroom 2, Bedroom 3, Kitchen, Family Room, Laundry, Primary Bathroom
Exterior Features
Roofing
•Architectural Shingle
Exterior Features
•Stick Built, Concrete, Vinyl Siding, Stone, Batts Insulation, Blown-In Insulation
HOA/Condo Information
HOA Fee Includes
•Common Area Maintenance
Utilities
Cooling
•Central A/C, Electric
Heating
•Forced Air, Natural Gas
Additional Utilities
•Electric Available, Natural Gas Available, Phone Available
Miscellaneous
Lattitude : 40.344046
Longitude : -76.135780
MLS# : PABK2063912
Views : 10
Listing Courtesy: Laura Grande of BHHS Homesale Realty- Reading Berks

0%

<1%

<2%

<2.5%

<3%

>=3%

0%

<1%

<2%

<2.5%

<3%

>=3%


Notes
Page: © 2025 EveryHome, Realtors, All Rights Reserved.
The data relating to real estate for sale on this website appears in part through the BRIGHT Internet Data Exchange program, a voluntary cooperative exchange of property listing data between licensed real estate brokerage firms, and is provided by BRIGHT through a licensing agreement. Listing information is from various brokers who participate in the Bright MLS IDX program and not all listings may be visible on the site. The property information being provided on or through the website is for the personal, non-commercial use of consumers and such information may not be used for any purpose other than to identify prospective properties consumers may be interested in purchasing. Some properties which appear for sale on the website may no longer be available because they are for instance, under contract, sold or are no longer being offered for sale. Property information displayed is deemed reliable but is not guaranteed. Copyright 2025 Bright MLS, Inc.
Presentation: © 2025 EveryHome, Realtors, All Rights Reserved. EveryHome is licensed by the Pennsylvania Real Estate Commission - License RB066839
Real estate listings held by brokerage firms other than EveryHome are marked with the IDX icon and detailed information about each listing includes the name of the listing broker.
The information provided by this website is for the personal, non-commercial use of consumers and may not be used for any purpose other than to identify prospective properties consumers may be interested in purchasing.
Some properties which appear for sale on this website may no longer be available because they are under contract, have sold or are no longer being offered for sale.
Some real estate firms do not participate in IDX and their listings do not appear on this website. Some properties listed with participating firms do not appear on this website at the request of the seller. For information on those properties withheld from the internet, please call 215-699-5555
(*) Neither the assessment nor the real estate tax amount was provided with this listing. EveryHome has provided this estimate.













 0%
0%  <1%
<1%  <2%
<2%  <2.5%
<2.5%  <3%
<3%  >=3%
>=3%



