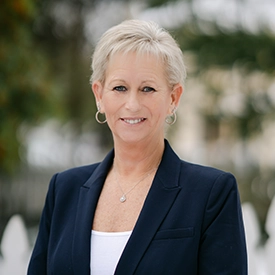For Sale
?
View other homes in Willistown Township, Ordered by Price
X
Asking Price - $997,000
Days on Market - 80
107 W Central Avenue
Paoli, PA 19301
Featured Agent
EveryHome Realtor
Asking Price
$997,000
Days on Market
80
Bedrooms
4
Full Baths
2
Partial Baths
1
Acres
0.28
Interior SqFt
3,914
Age
4
Heating
Natural Gas
Cooling
Central A/C
Water
Public
Sewer
Public
Garages
2
Taxes (2024)
9,750
Additional Details Below

EveryHome Realtor
Views: 283
Featured Agent
EveryHome Realtor
Description
Welcome to this stunning, nearly-new home located in the heart of Paoli and part of the award-winning Great Valley School District. Just a half mile to the Paoli SEPTA station and minutes from both Paoli and Main Line hospitals, this home offers unmatched convenience, modern elegance, and thoughtful design throughout. Enter onto the charming covered front porch and into a spacious foyer where you're immediately greeted by gleaming hardwood floors that flow seamlessly across all three finished levels. The main level boasts an open-concept layout that is perfect for both everyday living and entertaining. The sun-filled living room features sliding doors leading to a large rear deck, while the breakfast nook offers a cozy bay window for your morning coffee. The heart of the home is the chef-inspired kitchen, which features an oversized island with seating, abundant cabinet and counter space, a walk-in pantry, stainless steel appliances, gas cooking, a beautiful tile backsplash, and a stylish tile floor. Just off the kitchen is a formal dining room—perfect for hosting holiday dinners or special gatherings. Also on the main level, you'll find a convenient half bath, a large laundry room with utility sink and access to the side yard, and an oversized 2-car garage with soaring ceilings. Upstairs, the spacious primary suite is a true retreat, offering ample natural light, dual walk-in closets, and a luxurious En-Suite bath with a soaking tub, glass-enclosed tiled shower, and separate vanities. Three additional generously sized bedrooms—each equipped with custom California Closets—share a well-appointed hall bath with a tiled tub/shower combo. The finished lower level provides a flexible space for a rec room, home gym, playroom, or media center—tailored to your lifestyle needs. Continue outside to your private backyard oasis: an expansive fully fenced, flat yard with durable white vinyl fencing, perfect for outdoor fun or relaxation. Additional features include a tankless water heater and booster pump ensuring excellent water pressure on all floors, and numerous high-end upgrades throughout. This move-in ready home is the perfect blend of comfort, style, and location—ideal for today’s modern living.


Room sizes
Living Room
x Main Level
Dining Room
x Main Level
Kitchen
x Main Level
Rec Room
x Lower Level
Primary Bath
x Upper Level
Half Bath
x Main Level
Master Bed
x Upper Level
Bedroom 2
x Upper Level
Bedroom 3
x Upper Level
Bedroom 4
x Upper Level
Laundry
x Main Level
Full Bath
x Upper Level
Location
Driving Directions
Take Route 30 (E Lancaster Ave) towards N Valley Rd, Take N Valley Rd towards W Central Ave, Turn Left onto W Central Ave, Home will be on the Right.
Listing Details
Summary
Architectural Type
•Colonial
Garage(s)
•Garage - Front Entry, Built In, Inside Access
Interior Features
Basement
•Full, Fully Finished, Permanent
Interior Features
•Pantry, Kitchen - Island, Kitchen - Eat-In, Laundry: Main Floor
Appliances
•Dishwasher, Microwave, Oven - Single, Refrigerator, Stainless Steel Appliances, Oven/Range - Gas, Six Burner Stove
Rooms List
•Living Room, Dining Room, Primary Bedroom, Bedroom 2, Bedroom 3, Bedroom 4, Kitchen, Foyer, Breakfast Room, Laundry, Recreation Room, Primary Bathroom, Full Bath, Half Bath
Exterior Features
Exterior Features
•Wood Siding
Utilities
Cooling
•Central A/C, Electric
Heating
•Forced Air, Central, Natural Gas
Miscellaneous
Lattitude : 40.045020
Longitude : -75.491140
MLS# : PACT2104480
Views : 283
Listing Courtesy: Andrew Black of Redfin Corporation

0%

<1%

<2%

<2.5%

<3%

>=3%

0%

<1%

<2%

<2.5%

<3%

>=3%


Notes
Page: © 2025 EveryHome, Realtors, All Rights Reserved.
The data relating to real estate for sale on this website appears in part through the BRIGHT Internet Data Exchange program, a voluntary cooperative exchange of property listing data between licensed real estate brokerage firms, and is provided by BRIGHT through a licensing agreement. Listing information is from various brokers who participate in the Bright MLS IDX program and not all listings may be visible on the site. The property information being provided on or through the website is for the personal, non-commercial use of consumers and such information may not be used for any purpose other than to identify prospective properties consumers may be interested in purchasing. Some properties which appear for sale on the website may no longer be available because they are for instance, under contract, sold or are no longer being offered for sale. Property information displayed is deemed reliable but is not guaranteed. Copyright 2025 Bright MLS, Inc.
Presentation: © 2025 EveryHome, Realtors, All Rights Reserved. EveryHome is licensed by the Pennsylvania Real Estate Commission - License RB066839
Real estate listings held by brokerage firms other than EveryHome are marked with the IDX icon and detailed information about each listing includes the name of the listing broker.
The information provided by this website is for the personal, non-commercial use of consumers and may not be used for any purpose other than to identify prospective properties consumers may be interested in purchasing.
Some properties which appear for sale on this website may no longer be available because they are under contract, have sold or are no longer being offered for sale.
Some real estate firms do not participate in IDX and their listings do not appear on this website. Some properties listed with participating firms do not appear on this website at the request of the seller. For information on those properties withheld from the internet, please call 215-699-5555













 0%
0%  <1%
<1%  <2%
<2%  <2.5%
<2.5%  <3%
<3%  >=3%
>=3%



