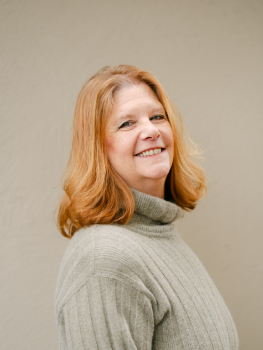For Sale
?
View other homes in Gloucester Township, Ordered by Price
X
Asking Price - $325,000
Days on Market - 52
106 Villas Court
Greenbriar
Clementon, NJ 08021
Featured Agent
EveryHome Realtor
Asking Price
$325,000
Days on Market
52
Bedrooms
3
Full Baths
1
Partial Baths
1
Acres
0.09
Interior SqFt
2,368
Age
25
Heating
Natural Gas
Fireplaces
1
Cooling
Central A/C
Water
Public
Sewer
Public Septic
Garages
1
Taxes (2024)
7,077
Association
180 Monthly
Cap Fee
350
Additional Details Below

EveryHome Realtor
Views: 13
Featured Agent
EveryHome Realtor
Description
Here is your opportunity to own a charming 3 story townhome in the secluded neighborhood of Greenbriar. Located just minutes from Routes 42, 30, 168 and the AC Expressway, this home offers the perfect balance of privacy, convenience and neighborhood appeal This property is one of the larger model units, with 2,368 square feet of living space, this home is as spacious as many single-family properties while offering the ease and lower maintenance of townhome living. The entry level includes inside garage access, a half bath, coat closet and a spacious Family room filled with natural light from surrounding windows. Sliders lead to a patio and fenced backyard, perfect for relaxing or entertaining. On the main level, you’ll find a well-equipped kitchen with island seating, pantry and stainless-steel appliances, open to a welcoming dining area. Off the kitchen, the sunroom offers a gas fireplace and ceiling fan is perfect for gathering or reading. The French doors lead to a Trex deck for outdoor enjoyment. A large living room with extra storage completes this floor. Upstairs, there are three comfortable bedrooms and a full hall bath with direct access from the primary suite. The large primary bedroom impresses with high ceilings and a walk-in closet, while the two additional bedrooms offer ample space and natural light. With inside garage access, driveway parking, a well-kept interior and a newer HVAC system, this home is both practical and inviting. Come experience the warmth and charm of this Greenbriar gem and schedule your showing today.


Location
Listing Details
Summary
Architectural Type
•Contemporary, Traditional
Interior Features
Fireplace(s)
•Gas/Propane
Interior Features
•Bathroom - Tub Shower, Breakfast Area, Carpet, Combination Dining/Living, Combination Kitchen/Dining, Combination Kitchen/Living, Dining Area, Family Room Off Kitchen, Floor Plan - Open, Kitchen - Eat-In, Kitchen - Island, Kitchen - Table Space, Pantry
Appliances
•Dishwasher, Oven/Range - Gas, Refrigerator, Stainless Steel Appliances
Exterior Features
Exterior Features
•Vinyl Siding
HOA/Condo Information
HOA Fee Includes
•Common Area Maintenance, Lawn Maintenance, Snow Removal, Trash
Utilities
Cooling
•Central A/C, Electric
Heating
•Forced Air, Natural Gas
Property History
Oct 15, 2025
Price Decrease
$335,000 to $325,000 (-2.99%)
Sep 25, 2025
Price Decrease
$350,000 to $335,000 (-4.29%)
Miscellaneous
Lattitude : 39.798191
Longitude : -75.025742
MLS# : NJCD2101852
Views : 13
Listing Courtesy: Jacqueline Jumper of RE/MAX Centre Realtors

0%

<1%

<2%

<2.5%

<3%

>=3%

0%

<1%

<2%

<2.5%

<3%

>=3%


Notes
Page: © 2025 EveryHome, Realtors, All Rights Reserved.
The data relating to real estate for sale on this website appears in part through the BRIGHT Internet Data Exchange program, a voluntary cooperative exchange of property listing data between licensed real estate brokerage firms, and is provided by BRIGHT through a licensing agreement. Listing information is from various brokers who participate in the Bright MLS IDX program and not all listings may be visible on the site. The property information being provided on or through the website is for the personal, non-commercial use of consumers and such information may not be used for any purpose other than to identify prospective properties consumers may be interested in purchasing. Some properties which appear for sale on the website may no longer be available because they are for instance, under contract, sold or are no longer being offered for sale. Property information displayed is deemed reliable but is not guaranteed. Copyright 2025 Bright MLS, Inc.
Presentation: © 2025 EveryHome, Realtors, All Rights Reserved. EveryHome is licensed by the New Jersey Real Estate Commission - License 0901599
Real estate listings held by brokerage firms other than EveryHome are marked with the IDX icon and detailed information about each listing includes the name of the listing broker.
The information provided by this website is for the personal, non-commercial use of consumers and may not be used for any purpose other than to identify prospective properties consumers may be interested in purchasing.
Some properties which appear for sale on this website may no longer be available because they are under contract, have sold or are no longer being offered for sale.
Some real estate firms do not participate in IDX and their listings do not appear on this website. Some properties listed with participating firms do not appear on this website at the request of the seller. For information on those properties withheld from the internet, please call 215-699-5555











 0%
0%  <1%
<1%  <2%
<2%  <2.5%
<2.5%  <3%
<3%  >=3%
>=3%



