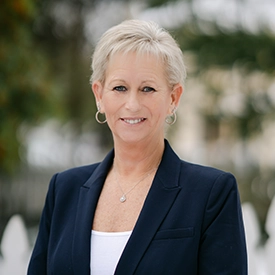For Sale
?
View other homes in Lebanon Township, Ordered by Price
X
Asking Price - $7,250,000
Days on Market - 47
106 Mountain Top Road
Lebanon , NJ 08826
Featured Agent
EveryHome Realtor
Asking Price
$7,250,000
Days on Market
47
Bedrooms
6
Full Baths
6
Partial Baths
2
Acres
62.75
Interior Sqft
10,500
Age
16
Heating
Propane
Fireplaces
5
Cooling
Central Air
Water
Well
Sewer
Private
Garages
15
Basement
Walkout
Taxes (2024)
$77,784
Pool
In-Ground Pool
Parking
2 Cars
Additional Details Below

EveryHome Realtor
Views: 22
Featured Agent
EveryHome Realtor
Description
Discover an unparalleled blend of historic grandeur and modern luxury at Double G Farm, a 62+ acre estate rooted in 1850 history. The centerpiece is a museum-quality 1800s barn forming the great room, original beams & panels extend three stories high with a masterful expansion of over 13,000 sq ft that mimics the original stone bank barn's architecture. Exquisite craftsmanship, authentic wood beams, stone accents, cupola ceiling, & steel railings create a unique aesthetic. Sun-filled spaces, select wood flooring, volume ceilings, creative window placements, Venetian walls show impeccable attention to detail. Intelligently designed main level boasts a flawless flow between rooms and features a convenient 1st-floor master suite. 35'+ silo housing custom staircase, leading to BRs, lofted library, & balcony. The lower level is a haven for entertainment and relaxation, enjoy a spacious family room, an 11-stool bar, indoor saltwater pool with Nano doors opening to outdoor kitchen, chef's kitchen, wine cellar, dog grooming room, game room, and 3-car garage. Every detail accounted for w/ amenities including Control 4 Smart Home automation, elevator, dumbwaiters, security cameras, generators, bocce court, & wide radius driveways. Outbuildings: detached 12+-car garage, 4BR guest house, climate controlled EVENT BARN, a 4-stall barn, 2 other full barns, smokehouses & storage sheds. A truly unique opportunity to own a piece of history enhanced with every modern luxury imaginable.


Location
Driving Directions
Route 513 (Califon) to Sliker Road; left at Anthony Road bear right on Hollow Road; right on Mountain Top Road
Listing Details
Summary
Architectural Type
•Colonial, Converted Structure, Extra House on Lot
Garage(s)
•Attached Garage, Detached Garage, Garage Door Opener, Garage Parking, Garage Under, Oversize Garage
Parking
•2 Car Width, Blacktop, Driveway-Exclusive, Lighting, Paver Block
Interior Features
Flooring
•Stone, Tile, Wood
Basement
•Finished, Full, Walkout, Loft
Fireplace(s)
• Dining Room, Family Room, Great Room, Kitchen, Wood Burning
Inclusions
•Cable TV Available, Garbage Extra Charge
Interior Features
•Wet Bar,CeilBeam,Bidet,Cathedral Ceilings,Elevator,Fire Alarm,High Ceilings,Intercom,Stall Shower,Stereo System,TrckLght,Walk in Closets
Appliances
•Carbon Monoxide Detector, Central Vacuum, Dishwasher, Dryer, Freezer-Freestanding, Generator-Built-In, Kitchen Exhaust Fan, Range/Oven-Gas, Refrigerator, Washer, Wine Refrigerator
Rooms List
•Master Bedroom: 1st Floor, Dressing Room, Fireplace, Full Bath, Sitting Room, Walk-In Closet
• Kitchen: Breakfast Bar, Center Island, Eat-In Kitchen, Pantry, Second Kitchen
• 1st Floor Rooms: 2 Bedroom, Main Bath, Additional Bath, Dining Room, Foyer, Great Room, Kitchen, Laundry, Office, Pantry, Powder Room, Rec Room
• 2nd Floor Rooms: 4 Or More Bedrooms, Bath Main, Bath(s) Library, Loft
• Baths: Bidet, Jetted Tub, Stall Shower
• Ground Level: Family Room, GameRoom, Garage Entrance, Kitchen, Laundry, Mud Room, Powder Room, Utility
Exterior Features
Roofing
•Metal, Wood Shingle
Pool
•Heated, In-Ground Pool, Indoor Pool
Lot Features
•Lake/Water View, Level Lot, Open Lot, Pond On Lot, Wooded Lot
Exterior Features
•Barbeque,BarnStbl,Carriage,Curbs,Deck,HorseFac,OutBld/s,OutDoor Kitchen,Patio,Storage,Thermal Window and Doors,Sprinkler, Stone, Wood
HOA/Condo Information
Community Features
•Billiards Room, Elevator, Kitchen Facilities, Pool-Indoor
Utilities
Cooling
•4+ Units, Central Air
Heating
•4+ Units, Radiant - Hot Water, Gas-Propane Owned
Sewer
•Septic 5+ Bedroom Town Verified
Additional Utilities
•All Underground, Electric, Gas-Propane
Miscellaneous
Lattitude : 40.74304
Longitude : -74.917
MLS# : 3984115
Views : 22
Listing Courtesy: Lou Ann Fellers of KL SOTHEBY'S INT'L. REALTY

0%

<1%

<2%

<2.5%

<3%

>=3%

0%

<1%

<2%

<2.5%

<3%

>=3%


Notes
Page: © 2025 EveryHome, Realtors, All Rights Reserved.
The data relating to real estate for sale on this website comes in part from the IDX Program of Garden State Multiple Listing Service, L.L.C. Real estate listings held by other brokerage firms are marked as IDX Listing. Information deemed reliable but not guaranteed. Copyright © 2025 Garden State Multiple Listing Service, L.L.C. All rights reserved. Notice: The dissemination of listings on this website does not constitute the consent required by N.J.A.C. 11:5.6.1 (n) for the advertisement of listings exclusively for sale by another broker. Any such consent must be obtained in writing from the listing broker.
Presentation: © 2025 EveryHome, Realtors, All Rights Reserved. EveryHome is licensed by the New Jersey Real Estate Commission - License 0901599
Real estate listings held by brokerage firms other than EveryHome are marked with the IDX icon and detailed information about each listing includes the name of the listing broker.
The information provided by this website is for the personal, non-commercial use of consumers and may not be used for any purpose other than to identify prospective properties consumers may be interested in purchasing.
Some properties which appear for sale on this website may no longer be available because they are under contract, have sold or are no longer being offered for sale.
Some real estate firms do not participate in IDX and their listings do not appear on this website. Some properties listed with participating firms do not appear on this website at the request of the seller. For information on those properties withheld from the internet, please call 215-699-5555













 0%
0%  <1%
<1%  <2%
<2%  <2.5%
<2.5%  <3%
<3%  >=3%
>=3%