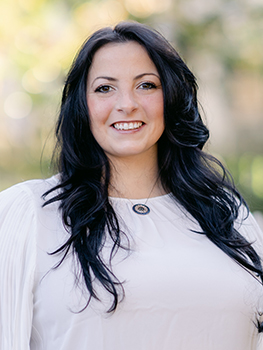For Sale
?
View other homes in Lower Salford Township, Ordered by Price
X
Asking Price - $523,696
Days on Market - 10
106 Cobblestone Drive Jw640
The Fields At Jacobs Way
Harleysville, PA 19438
Featured Agent
EveryHome Realtor
Asking Price
$523,696
Days on Market
10
Bedrooms
3
Full Baths
2
Partial Baths
1
Acres
0.03
Interior SqFt
2,036
Heating
Natural Gas
Cooling
Central A/C
Water
Public
Sewer
Public
Garages
1
Association
177 Monthly
Cap Fee
1,000
9,838
Additional Details Below

EveryHome Realtor
Views: 131
Featured Agent
EveryHome Realtor
Description
The Abington JW | Stylish Townhome Living at The Fields at Jacobs Wa Discover the ease of modern living in the Abington JW—an elegant 3-bedroom, 2.5-bath townhome designed with comfort, functionality, and style in mind. With 1,528 sq ft of living space, this home features an open, flowing main level that welcomes you with a bright foyer, convenient powder room, and easy access from the attached 1-car garage. The designer kitchen showcases 42" soft-close cabinets, quartz countertops, and stainless steel appliances, opening into a spacious dining area and great room—perfect for gatherings or quiet evenings in. Upstairs, the private owner’s suite offers a peaceful retreat with a walk-in closet and a spa-inspired bath featuring dual vanities and an oversized tile shower. Two additional bedrooms, a full hall bath, and a laundry room complete the second floor with practicality and comfort. Built by Kay Builders, a local name trusted for over six decades, this home combines energy efficiency, quality construction, and opportunities for personalization through a wide range of finish selections. Set in the beautifully landscaped Fields at Jacobs Way in Harleysville, this community of just 42 homes provides a low-maintenance lifestyle with close proximity to walking trails, local shops, and commuter routes like 63, 113, and the PA Turnpike. Now selling—schedule your private tour and experience townhome living redefined!


Room sizes
Dining Room
13 x 8 Main Level
Kitchen
14 x 8 Main Level
Great Room
14 x 10 Main Level
Foyer
12 x 8 Main Level
Bathroom 1
10 x 5 Upper Level
Half Bath
6 x 3 Main Level
Master Bed
15 x 11 Upper Level
Bedroom 2
12 x 10 Upper Level
Bedroom 3
11 x 9 Upper Level
Primary Bath
10 x 8 Upper Level
Laundry
5 x 6 Upper Level
Location
Driving Directions
From I-476 South (Northeast Extension), use Exit 31 to merge onto PA-63 West, also known as Sumneytown Pike. Stay on PA-63 West for approximately 2.6 miles. Then, turn left onto Oak Drive and continue for 1.2 miles. The model home will be on your left. The sales office entrance and parking are locat
Listing Details
Summary
Architectural Type
•Contemporary
Garage(s)
•Garage - Front Entry
Interior Features
Flooring
•Ceramic Tile, Luxury Vinyl Plank, Carpet
Basement
•Full, Partially Finished, Sump Pump, Walkout Stairs, Concrete Perimeter
Interior Features
•Carpet, Dining Area, Family Room Off Kitchen, Kitchen - Gourmet, Primary Bath(s), Sprinkler System, Upgraded Countertops, Walk-in Closet(s), Laundry: Hookup
Appliances
•Built-In Microwave, Built-In Range, Dishwasher, Disposal, Oven - Self Cleaning, Oven/Range - Gas, Stainless Steel Appliances, Washer/Dryer Hookups Only, Water Heater
Rooms List
•Dining Room, Primary Bedroom, Bedroom 2, Kitchen, Basement, Foyer, Bedroom 1, Great Room, Laundry, Bathroom 1, Primary Bathroom, Half Bath
Exterior Features
Roofing
•Architectural Shingle, Metal
Exterior Features
•Exterior Lighting, Gutter System, Advanced Framing, Blown-In Insulation, Masonry, Stone, Vinyl Siding
Utilities
Cooling
•Central A/C, Electric
Heating
•Forced Air, Natural Gas
Additional Utilities
•Natural Gas Available, Sewer Available
Miscellaneous
Lattitude : 40.316760
Longitude : -75.594070
MLS# : PAMC2155372
Views : 131
Listing Courtesy: Rudy Amelio of Rudy Amelio Real Estate

0%

<1%

<2%

<2.5%

<3%

>=3%

0%

<1%

<2%

<2.5%

<3%

>=3%


Notes
Page: © 2025 EveryHome, Realtors, All Rights Reserved.
The data relating to real estate for sale on this website appears in part through the BRIGHT Internet Data Exchange program, a voluntary cooperative exchange of property listing data between licensed real estate brokerage firms, and is provided by BRIGHT through a licensing agreement. Listing information is from various brokers who participate in the Bright MLS IDX program and not all listings may be visible on the site. The property information being provided on or through the website is for the personal, non-commercial use of consumers and such information may not be used for any purpose other than to identify prospective properties consumers may be interested in purchasing. Some properties which appear for sale on the website may no longer be available because they are for instance, under contract, sold or are no longer being offered for sale. Property information displayed is deemed reliable but is not guaranteed. Copyright 2025 Bright MLS, Inc.
Presentation: © 2025 EveryHome, Realtors, All Rights Reserved. EveryHome is licensed by the Pennsylvania Real Estate Commission - License RB066839
Real estate listings held by brokerage firms other than EveryHome are marked with the IDX icon and detailed information about each listing includes the name of the listing broker.
The information provided by this website is for the personal, non-commercial use of consumers and may not be used for any purpose other than to identify prospective properties consumers may be interested in purchasing.
Some properties which appear for sale on this website may no longer be available because they are under contract, have sold or are no longer being offered for sale.
Some real estate firms do not participate in IDX and their listings do not appear on this website. Some properties listed with participating firms do not appear on this website at the request of the seller. For information on those properties withheld from the internet, please call 215-699-5555
(*) Neither the assessment nor the real estate tax amount was provided with this listing. EveryHome has provided this estimate.













 0%
0%  <1%
<1%  <2%
<2%  <2.5%
<2.5%  <3%
<3%  >=3%
>=3%

