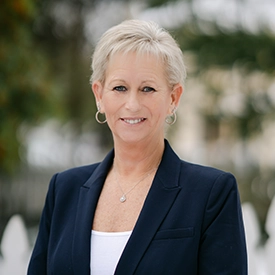For Sale
?
View other homes in New Garden Township, Ordered by Price
X
Asking Price - $725,000
Days on Market - 64
104 Shinnecock Hill
Hartefeld
Avondale, PA 19311
Featured Agent
EveryHome Realtor
Asking Price
$725,000
Days on Market
64
Bedrooms
4
Full Baths
3
Partial Baths
1
Acres
0.24
Interior SqFt
4,516
Age
23
Heating
Natural Gas
Fireplaces
1
Cooling
Central A/C
Water
Public
Sewer
Public
Garages
2
Taxes (2024)
9,621
Association
249 Quarterly
Cap Fee
498
Additional Details Below

EveryHome Realtor
Views: 137
Featured Agent
EveryHome Realtor
Description
New Roof! A rare chance to enjoy resort-style living in the highly sought-after Hartefeld National community! Welcome to 104 Shinnecock Hi, a beautifully maintained 4-bedroom, 3.5-bath Colonial set along the scenic golf course. This inviting home blends classic charm with modern updates in one of the area’s most desirable neighborhoods Step into the bright and airy two-story foyer, where hardwood floors lead you into the formal living and dining rooms, both accented with crown molding and filled with natural light. The spacious kitchen is thoughtfully designed with 42-inch cabinetry, granite countertops, a decorative backsplash, double ovens, a pantry, built-in desk, and a sunny breakfast area. The kitchen opens to a dramatic two-story family room featuring a wall of windows, hardwood floors, and a cozy wood-burning fireplace — the perfect gathering spot for family and friends. Upstairs, the primary suite provides a quiet retreat with two walk-in closets, a sitting area, and a spacious En-Suite bath with soaking tub, separate shower, and dual vanities. Three additional bedrooms offer generous closet space and share a full hall bath, along with a flexible computer nook ideal for homework or hobbies. The finished walk-out lower level adds incredible versatility with new flooring, a full bath, and four large windows that fill the space with natural light. Step outside to the large Trex deck overlooking open space—perfect for outdoor dining, entertaining, or simply relaxing. Fresh paint, new carpeting, a two-car garage, and community amenities complete the package: swimming pool, clubhouse, fitness center, tennis and pickleball courts, and scenic walking trails. Ideally located near Hockessin, DE, and Kennett Square, PA—and within the award-winning Kennett School District—this is your chance to enjoy resort-style living at its finest in Hartefeld National.


Room sizes
Living Room
13 x 11 Main Level
Dining Room
15 x 13 Main Level
Kitchen
24 x 12 Main Level
Family Room
17 x 15 Main Level
Ll Fam
41 x 18 Upper Level
Sitting Room
10 x 8 Upper Level
Master Bed
18 x 13 Upper Level
Bedroom 2
14 x 11 Upper Level
Bedroom 3
13 x 11 Upper Level
Bedroom 4
13 x 11 Upper Level
Den
13 x 11 Main Level
Location
Driving Directions
Creek Road (PA-82), Right onto Marshall Bridge Rd, Continue on Kaolin Rd, Right onto Chandler Mill Rd, Continue on Bucktoe Rd, Left onto Sharp Rd., Right onto Turnberry Dr, Right onto Shinnecock HI
Listing Details
Summary
Architectural Type
•Colonial
Interior Features
Basement
•Fully Finished, Walkout Level, Windows, Concrete Perimeter
Rooms List
•Living Room, Dining Room, Primary Bedroom, Bedroom 2, Bedroom 3, Kitchen, Family Room, Bedroom 1, Attic
Exterior Features
Lot Features
•Front Yard, Rear Yard, SideYard(s)
Exterior Features
•Vinyl Siding, Aluminum Siding
HOA/Condo Information
HOA Fee Includes
•Common Area Maintenance, Snow Removal
Community Features
•Pool - Outdoor, Fitness Center, Club House, Tennis Courts
Utilities
Cooling
•Central A/C, Electric
Heating
•Forced Air, Natural Gas
Additional Utilities
•Cable TV, Electric: Circuit Breakers
Property History
Sep 22, 2025
Price Increase
$724,000 to $725,000 (0.14%)
Sep 11, 2025
Price Decrease
$725,000 to $724,000 (-0.14%)
Aug 17, 2025
Price Increase
$700,000 to $725,000 (3.57%)
Aug 14, 2025
Temporarily Off Market
8/14/25
Temporarily Off Market
Aug 8, 2025
Active Under Contract
8/8/25
Active Under Contract
Miscellaneous
Lattitude : 39.812810
Longitude : -75.728320
MLS# : PACT2104014
Views : 137
Listing Courtesy: Michelle Duran of RE/MAX Town & Country

0%

<1%

<2%

<2.5%

<3%

>=3%

0%

<1%

<2%

<2.5%

<3%

>=3%


Notes
Page: © 2025 EveryHome, Realtors, All Rights Reserved.
The data relating to real estate for sale on this website appears in part through the BRIGHT Internet Data Exchange program, a voluntary cooperative exchange of property listing data between licensed real estate brokerage firms, and is provided by BRIGHT through a licensing agreement. Listing information is from various brokers who participate in the Bright MLS IDX program and not all listings may be visible on the site. The property information being provided on or through the website is for the personal, non-commercial use of consumers and such information may not be used for any purpose other than to identify prospective properties consumers may be interested in purchasing. Some properties which appear for sale on the website may no longer be available because they are for instance, under contract, sold or are no longer being offered for sale. Property information displayed is deemed reliable but is not guaranteed. Copyright 2025 Bright MLS, Inc.
Presentation: © 2025 EveryHome, Realtors, All Rights Reserved. EveryHome is licensed by the Pennsylvania Real Estate Commission - License RB066839
Real estate listings held by brokerage firms other than EveryHome are marked with the IDX icon and detailed information about each listing includes the name of the listing broker.
The information provided by this website is for the personal, non-commercial use of consumers and may not be used for any purpose other than to identify prospective properties consumers may be interested in purchasing.
Some properties which appear for sale on this website may no longer be available because they are under contract, have sold or are no longer being offered for sale.
Some real estate firms do not participate in IDX and their listings do not appear on this website. Some properties listed with participating firms do not appear on this website at the request of the seller. For information on those properties withheld from the internet, please call 215-699-5555













 0%
0%  <1%
<1%  <2%
<2%  <2.5%
<2.5%  <3%
<3%  >=3%
>=3%

