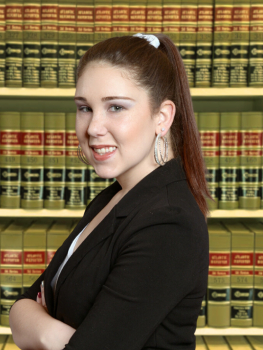For Sale
?
View other homes in Souderton Borough, Ordered by Price
X
Asking Price - $450,000
Days on Market - 8
100 Anjou
Strawberry Fields
Telford, PA 18969
Featured Agent
EveryHome Realtor
Asking Price
$450,000
Days on Market
8
Bedrooms
3
Full Baths
2
Partial Baths
1
Acres
0.15
Interior SqFt
1,476
Age
32
Heating
Natural Gas
Cooling
Central A/C
Water
Public
Sewer
Public
Garages
1
Taxes (2025)
4,880
Additional Details Below

EveryHome Realtor
Views: 141
Featured Agent
EveryHome Realtor
Description
Welcome to 100 Anjou Court – Your Move-In Ready Telford Townhome Nestled on a quiet cul-de-sac on a desirable corner lot in the heart of Telford (Franconia), this beautifully updated townhome offers a perfect blend of comfort, functionality, and timeless appeal. The open floor plan flows seamlessly from room to room, making it ideal for both everyday living and entertaining friends and family. What makes this home special? It all begins starts with the coveted corner location — enjoy extra natural light, enhanced privacy, and a larger yard space that corner properties are known for. Inside, you’ll find a calming living space, complete with gorgeous hardwood floors throughout, that adding warmth, elegance, and timeless charm. It continues within - step inside the bright, inviting main level, where sunlight fills the spacious living room. The open kitchen and dining area are perfect for gatherings and everyday meals, while a convenient half bath and ample storage complete the first floor. Upstairs, you’ll find three generously sized bedrooms, including a spacious primary suite that serves as your private retreat. An additional full bathroom serves the secondary bedrooms, making this layout ideal for family or guests. Your journey concludes outside, where you can relax in the beautiful backyard - featuring a large patio and privacy garden—perfect for gardening, play, or summer BBQs. An attached garage provides easy parking and additional storage. Located just minutes from shopping, dining, parks, and major commuter routes, this home combines small-town charm with everyday convenience. All that’s left to do is unpack and start making memories!


Room sizes
Living Room
x Main Level
Dining Room
x Main Level
Kitchen
x Main Level
Primary Bath
x Upper Level
Bathroom 2
x Upper Level
Attic
x Upper Level
Master Bed
x Upper Level
Bedroom 2
x Upper Level
Bedroom 3
x Upper Level
Half Bath
x Main Level
Basement
x Lower Level
Location
Driving Directions
Please use GPS for accuracy
Listing Details
Summary
Garage(s)
•Additional Storage Area, Covered Parking, Garage - Front Entry, Inside Access
Interior Features
Flooring
•Carpet, Hardwood
Interior Features
•Attic, Combination Kitchen/Dining, Dining Area, Kitchen - Eat-In, Primary Bath(s)
Rooms List
•Living Room, Dining Room, Primary Bedroom, Bedroom 2, Kitchen, Basement, Bedroom 1, Bathroom 2, Attic, Primary Bathroom, Half Bath
Exterior Features
Exterior Features
•Exterior Lighting, Hot Tub, Secure Storage, Sidewalks, CPVC/PVC
Utilities
Cooling
•Central A/C, Ceiling Fan(s), Natural Gas
Miscellaneous
Lattitude : 40.328090
Longitude : -75.346050
MLS# : PAMC2157774
Views : 141
Listing Courtesy: Matthew Harnick of Keller Williams Real Estate-Blue Bell

0%

<1%

<2%

<2.5%

<3%

>=3%

0%

<1%

<2%

<2.5%

<3%

>=3%


Notes
Page: © 2025 EveryHome, Realtors, All Rights Reserved.
The data relating to real estate for sale on this website appears in part through the BRIGHT Internet Data Exchange program, a voluntary cooperative exchange of property listing data between licensed real estate brokerage firms, and is provided by BRIGHT through a licensing agreement. Listing information is from various brokers who participate in the Bright MLS IDX program and not all listings may be visible on the site. The property information being provided on or through the website is for the personal, non-commercial use of consumers and such information may not be used for any purpose other than to identify prospective properties consumers may be interested in purchasing. Some properties which appear for sale on the website may no longer be available because they are for instance, under contract, sold or are no longer being offered for sale. Property information displayed is deemed reliable but is not guaranteed. Copyright 2025 Bright MLS, Inc.
Presentation: © 2025 EveryHome, Realtors, All Rights Reserved. EveryHome is licensed by the Pennsylvania Real Estate Commission - License RB066839
Real estate listings held by brokerage firms other than EveryHome are marked with the IDX icon and detailed information about each listing includes the name of the listing broker.
The information provided by this website is for the personal, non-commercial use of consumers and may not be used for any purpose other than to identify prospective properties consumers may be interested in purchasing.
Some properties which appear for sale on this website may no longer be available because they are under contract, have sold or are no longer being offered for sale.
Some real estate firms do not participate in IDX and their listings do not appear on this website. Some properties listed with participating firms do not appear on this website at the request of the seller. For information on those properties withheld from the internet, please call 215-699-5555













 0%
0%  <1%
<1%  <2%
<2%  <2.5%
<2.5%  <3%
<3%  >=3%
>=3%

