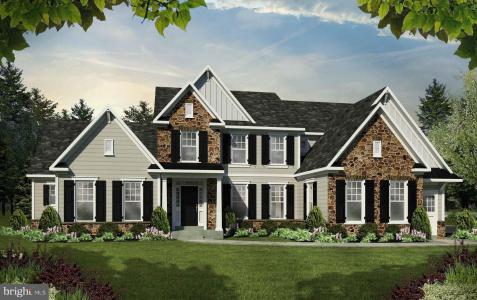Description
Introducing GWYNEDDS PRESERVE at PROSPECT! Breathtaking and Majestic Estate 1.7 acre +/- Homesites that are secluded and offer gradually sloping contours, mature trees, and a small stream at the rear all of which creates the superior setting and panoramic vistas. National Lands Trust 270+ acre wildlife preserve is beyond the rear property line. Meet the builder and set-up your lot walk to truly appreciate Mother Natures natural beauty of these homesites. The Hartford Model offers architectural enriched front elevation appointments w/combo of stone & beaded Hardie Board siding, Craftsman style attention to detail, multiple peaked roof lines, standing seam roof coverings, covered entry porches, side lighted & transom door top. Grand Entry Foyers & convenient informal rear entry foyers. Dining Rm w/ connecting Butlers Pantry service w/ cabinetry & granite countertop. In-home Office. Fam/Great Rm w/ wall of windows & panoramic vistas, cozy up gas fireplace &volume ceilings. Breakfast Rm w/ double window plus an open interconnection creates a "Great Rm" effect & feeling. Gourmet Chefs Kitchen w/ convenience of gourmet Island Breakfast Bar, granite countertops, stainless steel double wall oven, dishwasher, microwave, gas burner cooktop, walk-in Pantry & recipe desktop w/ cabinetry & recessed lighting. "Owners 1st Floor Sweet Retreat" situated to enjoy panoramic rear yard vistas. Bedroom Area w/ Sitting Rm, OwnersBath w/ dual vanities, walk in ceramic tile shower stall, water closet compartment, volume ceiling & ceramic tile flooring, dressing hall & large walk in closet(s). 3 addl Princess & Prince Suites fitted w/ private & Jack & Jill baths & oversized walk-in closets. Convenience of 1st floor Laundry Rm. Energy Efficient propane gas water heater, heat & central AC . Daylight lower level w/ 9' foundation. 2 car side entry Garage w/ seamless entry of luxury and convenience garage door openers. Premier Millwork Package & Trademark Amenities offers crown & chair rail in selected areas. Oversized baseboards, cased openings & custom millwork throughout, oak tread main stairs w/ oak newel posts & hand railings, shaker two panel interior doors, Centurys Carriage House custom Kitchen, Butlers Pantry & Bath cabinetry, oak hardwood flooring throughout 1st floor except Family Room carpet & rear entry ceramic, ceramic tile Laundry & Bath floors, tub & shower areas, satin nickel or rubbed bronze hardware & faucet sets. Silverline sliders & double hung windows. Gwynedds Preserve at Prospect is conveniently located to downtown shopping, malls, schools, colleges, dining, entertainment, quaint villages of Skippack and Lederach, major highways with easy access to N.J. shore points, Manhattan, Washington, DC, public transportation and the Septa R-5 with service to Philadelphia and Doylestown. Upper Gwynedd Township offers its residents public parks, recreation programs, ball fields, basketball and tennis courts, walking trails, jogging paths, open space and much more! Note: Certain photos reflect optional custom enhancements not included in base price. GPS: 445 W Prospect Ave, North Wales Partner of Seller is Licensed Real Estate Agent in PA








 <1%
<1%  <2%
<2%  <2.5%
<2.5%  <3%
<3%  >=3%
>=3%