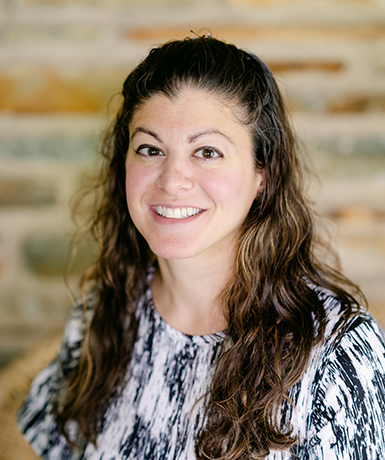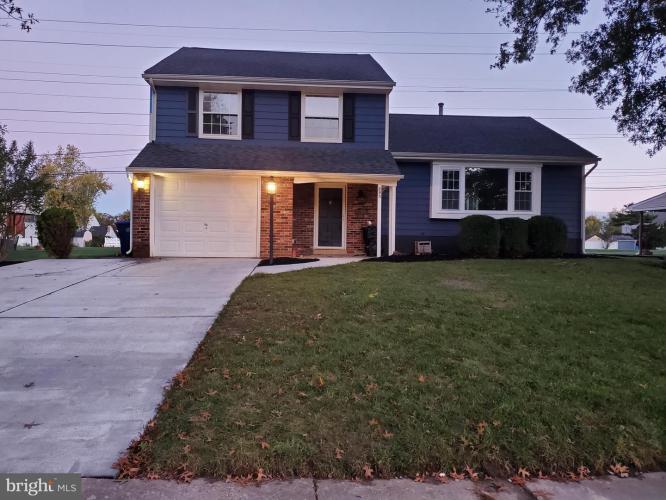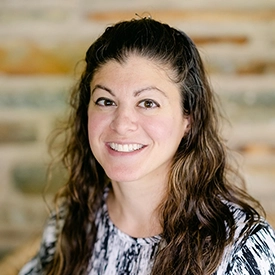No Longer Available
Asking Price - $510,000
Days on Market - 133
No Longer Available
893 Waterford Drive
Tenby Chase
Delran, NJ 08075
Featured Agent
EveryHome Realtor
Asking Price
$510,000
Days on Market
133
No Longer Available
Bedrooms
4
Full Baths
2
Partial Baths
1
Acres
0.23
Interior SqFt
2,734
Age
54
Heating
Natural Gas
Fireplaces
1
Cooling
Central A/C
Water
Public
Sewer
Public
Garages
1
Taxes (2022)
8,882
Additional Details Below

EveryHome Agent
Views: 48
Featured Agent
EveryHome Realtor
Description
Updated 4 bdrm/3bath bi-level home in the Temby Chase section of Delran. As you enter the home the foyer provides space to kick off your shoes and relax. This home provides lots of natural light. with no house attached in the rear, giving you ultimate privacy. There is lots of space for large gatherings and entertainment. The main level provides a fireplace and living room area perfect for large gathering. Large sliding doors lead you out to the stamped concrete outdoor patio. Main level provides laundry area and rear mudroom. 2 entry points to the 2nd living space that includes formal living room, kitchen, dining room and den where you are greeted with lots of natural light. The kitchen has brand new stainless-steel appliances. From the kitchen extension you can enjoy a walkout to the newly installed Trex deck. Go up a small flight of stairs and you will be at the bedroom level, where you will find 2 ample size bedrooms and a hall bathroom in addition to the large primary bedroom with its own bathroom. The basement is finished for additional entertainment space and a 4th bedroom along with storage closet and a storage room. Outdoor Trek deck built off kitchen area to enjoy. The home is within walking distance of the Delran elementary and high school. Close to major highways and shopping area. The home was remodel 2 years ago and in great condition and is being sold As-Is.
Location
Driving Directions
follow GPS
Listing Details
Summary
Architectural Type
•Bi-level
Parking
•Concrete Driveway, Attached Garage, Driveway, On Street
Interior Features
Basement
•Sump Pump, Fully Finished, Permanent
Interior Features
•Breakfast Area, Carpet, Ceiling Fan(s), Combination Kitchen/Dining, Dining Area, Floor Plan - Open, Kitchen - Island, Primary Bath(s), Recessed Lighting, Tub Shower, Upgraded Countertops, Laundry: Main Floor
Appliances
•Built-In Microwave, Disposal, Dual Flush Toilets, Energy Star Dishwasher, Icemaker, Oven/Range - Gas, Six Burner Stove, Stainless Steel Appliances
Exterior Features
Exterior Features
•Exterior Lighting, Patio(s), Frame
Utilities
Cooling
•Central A/C, Natural Gas
Heating
•Central, Natural Gas
Property History
Feb 21, 2024
Active Under Contract
2/21/24
Active Under Contract
Feb 21, 2024
Active Under Contract
2/21/24
Active Under Contract
Feb 21, 2024
Active Under Contract
2/21/24
Active Under Contract
Feb 21, 2024
Active Under Contract
2/21/24
Active Under Contract
Feb 21, 2024
Active Under Contract
2/21/24
Active Under Contract
Miscellaneous
Lattitude : 39.999813
Longitude : -74.951630
MLS# : NJBL2056812
Views : 48
Listing Courtesy: Haydee Perez-Livingston of Keller Williams Realty - Moorestown

0%

<1%

<2%

<2.5%

<3%

>=3%

0%

<1%

<2%

<2.5%

<3%

>=3%
Notes
Page: © 2024 EveryHome, Realtors, All Rights Reserved.
The data relating to real estate for sale on this website appears in part through the BRIGHT Internet Data Exchange program, a voluntary cooperative exchange of property listing data between licensed real estate brokerage firms, and is provided by BRIGHT through a licensing agreement. Listing information is from various brokers who participate in the Bright MLS IDX program and not all listings may be visible on the site. The property information being provided on or through the website is for the personal, non-commercial use of consumers and such information may not be used for any purpose other than to identify prospective properties consumers may be interested in purchasing. Some properties which appear for sale on the website may no longer be available because they are for instance, under contract, sold or are no longer being offered for sale. Property information displayed is deemed reliable but is not guaranteed. Copyright 2024 Bright MLS, Inc.
Presentation: © 2024 EveryHome, Realtors, All Rights Reserved. EveryHome is licensed by the New Jersey Real Estate Commission - License 0901599
Real estate listings held by brokerage firms other than EveryHome are marked with the IDX icon and detailed information about each listing includes the name of the listing broker.
The information provided by this website is for the personal, non-commercial use of consumers and may not be used for any purpose other than to identify prospective properties consumers may be interested in purchasing.
Some properties which appear for sale on this website may no longer be available because they are under contract, have sold or are no longer being offered for sale.
Some real estate firms do not participate in IDX and their listings do not appear on this website. Some properties listed with participating firms do not appear on this website at the request of the seller. For information on those properties withheld from the internet, please call 215-699-5555








 0%
0%  <1%
<1%  <2%
<2%  <3%
<3%  >=3%
>=3%