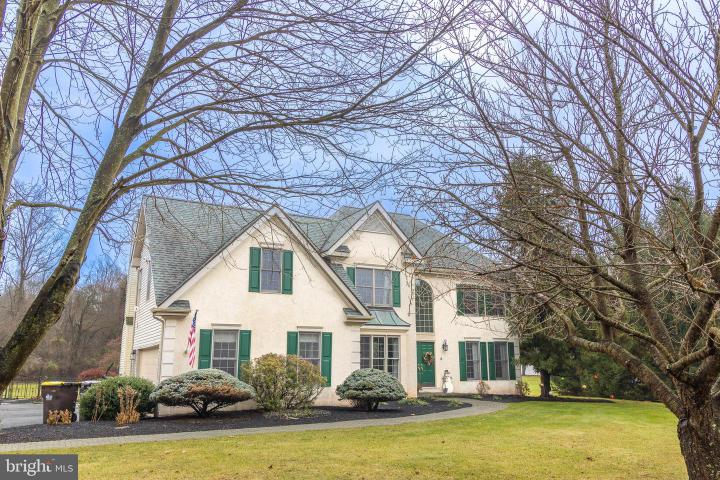No Longer Available
Asking Price - $799,000
Days on Market - 143
No Longer Available
814 Hidden Forest Drive
Hidden Forest
Collegeville, PA 19426
Featured Agent
EveryHome Realtor
Asking Price
$799,000
Days on Market
143
No Longer Available
Bedrooms
5
Full Baths
3
Acres
1.15
Interior SqFt
2,761
Age
31
Heating
Propane
Fireplaces
1
Cooling
Central A/C
Sewer
Public
Garages
2
Taxes (2023)
10,837
Additional Details Below

EveryHome Realtor
Views: 672
Featured Agent
EveryHome Realtor
Description
Tucked away in the Hidden Forest Development of Skippack Township is a spectacular 2-story Colonial waiting for its new owners. This 5 bedroom, 3 bath home has all the charm and warmth to start creating your new memories. Driving down the picturesque driveway you are met with mature trees and a lush green lawn. The first floor boasts a grand 2- story foyer with lots of natural light and hardwood floors and new carpeting. Off to the left is the in-law suite/home office with French doors, hardwood floors and full bath. the updated eat-in kitchen features stainless steel appliances, granite counter tops, tiled backsplash and updated cabinetry. The 2-story family room with a rear staircase (new carpet) and wood burning fireplace makes those chilly nights comforting. A formal living room and dining room with hardwood flooring round out this amazing living space. The master bedroom features new carpeting, an updated bath with jacuzzi tub, tiled stall shower, tray ceiling, his and hers granite vanities and walk-in closet with new closet system. Three additional large bedrooms, hall bath and laundry room make this layout the complete package. Whether you are entertaining or enjoying your morning coffee admiring the wildlife prancing through your yard, the custom covered porch and tiered patio with French doors is the perfect way to start and end your day. Additional features include the attached oversized 2 car garage with an additional detached 1 car garage/shed with new epoxy flooring. Newer roof, interior professionally painted, new 75-gallon hot water heater and new radon remediation system in the basement. This property sits on 1.15 acres and backs up to Evansburg State Park.
Room sizes
Living Room
x Main Level
Dining Room
x Main Level
Kitchen
x Main Level
Breakfast Room
x Main Level
2nd Stry Fam Rm
x Main Level
Location
Driving Directions
Evansburg Rd. to Right on Hidden Forest Dr. Property on the Right.
Listing Details
Summary
Architectural Type
•Colonial
Garage(s)
•Garage - Side Entry, Garage Door Opener, Inside Access
Interior Features
Flooring
•Carpet, Ceramic Tile, Hardwood
Basement
•Full, Block, Concrete Perimeter
Interior Features
•Additional Stairway, Attic, Breakfast Area, Ceiling Fan(s), Family Room Off Kitchen, Walk-in Closet(s), Laundry: Upper Floor
Rooms List
•Living Room, Dining Room, Kitchen, Breakfast Room, 2nd Stry Fam Rm
Exterior Features
Exterior Features
•Vinyl Siding, Stucco
Utilities
Cooling
•Central A/C, Electric
Heating
•Forced Air, Propane - Owned
Property History
Jan 27, 2024
Active Under Contract
1/27/24
Active Under Contract
Jan 27, 2024
Active Under Contract
1/27/24
Active Under Contract
Jan 27, 2024
Active Under Contract
1/27/24
Active Under Contract
Jan 27, 2024
Active Under Contract
1/27/24
Active Under Contract
Jan 27, 2024
Active Under Contract
1/27/24
Active Under Contract
Jan 19, 2024
Price Decrease
$839,900 to $799,000 (-4.87%)
Miscellaneous
Lattitude : 40.200610
Longitude : -75.407660
MLS# : PAMC2090008
Views : 672
Listing Courtesy: Rebecca Grottger of Realty One Group Exclusive

0%

<1%

<2%

<2.5%

<3%

>=3%

0%

<1%

<2%

<2.5%

<3%

>=3%
Notes
Page: © 2024 EveryHome, Realtors, All Rights Reserved.
The data relating to real estate for sale on this website appears in part through the BRIGHT Internet Data Exchange program, a voluntary cooperative exchange of property listing data between licensed real estate brokerage firms, and is provided by BRIGHT through a licensing agreement. Listing information is from various brokers who participate in the Bright MLS IDX program and not all listings may be visible on the site. The property information being provided on or through the website is for the personal, non-commercial use of consumers and such information may not be used for any purpose other than to identify prospective properties consumers may be interested in purchasing. Some properties which appear for sale on the website may no longer be available because they are for instance, under contract, sold or are no longer being offered for sale. Property information displayed is deemed reliable but is not guaranteed. Copyright 2024 Bright MLS, Inc.
Presentation: © 2024 EveryHome, Realtors, All Rights Reserved. EveryHome is licensed by the Pennsylvania Real Estate Commission - License RB066839
Real estate listings held by brokerage firms other than EveryHome are marked with the IDX icon and detailed information about each listing includes the name of the listing broker.
The information provided by this website is for the personal, non-commercial use of consumers and may not be used for any purpose other than to identify prospective properties consumers may be interested in purchasing.
Some properties which appear for sale on this website may no longer be available because they are under contract, have sold or are no longer being offered for sale.
Some real estate firms do not participate in IDX and their listings do not appear on this website. Some properties listed with participating firms do not appear on this website at the request of the seller. For information on those properties withheld from the internet, please call 215-699-5555








 0%
0%  <1%
<1%  <2%
<2%  <2.5%
<2.5%  >=3%
>=3%