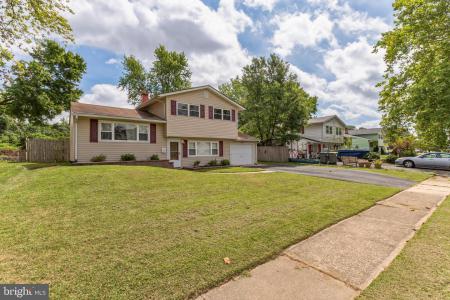No Longer Available
Asking Price - $325,000
Days on Market - 240
No Longer Available
710 S Harmony Road
Tanglewood
Newark, DE 19713
Featured Agent
EveryHome Realtor
Asking Price
$325,000
Days on Market
240
No Longer Available
Bedrooms
4
Full Baths
1
Partial Baths
1
Acres
0.19
Interior Sq Ft
1,100
Age
65
Heating
Natural Gas
Cooling
Central A/C
Water
Public
Sewer
Public
Garages
1
Taxes (2022)
2,070
Additional Details Below

EveryHome Agent
Views: 58
Featured Agent
EveryHome Realtor
Description
Presenting an impeccably maintained and thoughtfully designed residence with four bedrooms totaling 1900 square feet of living space, set within the highly sought-after Tanglewood neighborhood. As you step inside, you'll immediately appreciate the welcoming ambiance of the expansive tiled family room, offering both space and comfort. The lower level encompasses a bedroom, den, laundry area, and direct access to the garage, ensuring convenience at every turn.Ascend to the next level and be greeted by beautifully resurfaced hardwood floors that guide you into the modernized eat-in kitchen, complete with updated appliances and seamless access to a charming deck. The kitchen flows effortlessly into the spacious living room, creating an open and inclusive atmosphere that's ideal for both relaxation and social gatherings.Continuing your journey to the upper level, you'll discover three well-proportioned bedrooms, each adorned with ample closets to cater to your storage needs. A well-appointed hall bath serves these bedrooms, providing both functionality and style.Outside, the fenced rear yard beckons you with a private expanse of land, perfect for hosting gatherings and enjoying outdoor leisure. Notable enhancements to the property include replacement windows that optimize energy efficiency, a modern air conditioning system, and an updated driveway.Conveniently situated just off route 273 and I-95, this home offers seamless access to Wilmington, Philadelphia, and Baltimore, making your daily commute a breeze. Nearby, you'll find an array of amenities, including hospitals and shopping centers, adding to the overall ease of living in this prime location.Arrange a viewing at your earliest convenience to fully experience the allure of this residence that seamlessly combines comfort, style, and convenience. Your dream home awaits.
Room sizes
Living Room
x Upper Level
Dining Room
x Upper Level
Kitchen
x Upper Level
Family Room
x Main Level
Bedroom 1
x Upper Level
Bedroom 2
x Upper Level
Bedroom 3
x Upper Level
Bedroom 4
x Main Level
Location
Driving Directions
Route 273 to S. Harmony Rd.
Listing Details
Summary
Architectural Type
•Traditional, Split Level
Interior Features
Rooms List
•Living Room, Dining Room, Bedroom 2, Bedroom 3, Bedroom 4, Kitchen, Family Room, Bedroom 1
Exterior Features
Lot Features
•Front Yard, Rear Yard
Exterior Features
•Sidewalks, Asbestos
Utilities
Cooling
•Central A/C, Electric
Heating
•Forced Air, Natural Gas
Additional Utilities
•Cable TV, Electric: Circuit Breakers
Miscellaneous
Lattitude : 39.678470
Longitude : -75.679630
MLS# : DENC2048154
Views : 58
Listing Courtesy: Michael Kelczewski of Monument Sotheby's International Realty

0%

<1%

<2%

<2.5%

<3%

>=3%

0%

<1%

<2%

<2.5%

<3%

>=3%
Notes
Page: © 2024 EveryHome, Realtors, All Rights Reserved.
The data relating to real estate for sale on this website appears in part through the BRIGHT Internet Data Exchange program, a voluntary cooperative exchange of property listing data between licensed real estate brokerage firms, and is provided by BRIGHT through a licensing agreement. Listing information is from various brokers who participate in the Bright MLS IDX program and not all listings may be visible on the site. The property information being provided on or through the website is for the personal, non-commercial use of consumers and such information may not be used for any purpose other than to identify prospective properties consumers may be interested in purchasing. Some properties which appear for sale on the website may no longer be available because they are for instance, under contract, sold or are no longer being offered for sale. Property information displayed is deemed reliable but is not guaranteed. Copyright 2024 Bright MLS, Inc.
Presentation: © 2024 EveryHome, Realtors, All Rights Reserved. EveryHome is licensed by the Delaware Real Estate Commission - License RB-0020479
Real estate listings held by brokerage firms other than EveryHome are marked with the IDX icon and detailed information about each listing includes the name of the listing broker.
The information provided by this website is for the personal, non-commercial use of consumers and may not be used for any purpose other than to identify prospective properties consumers may be interested in purchasing.
Some properties which appear for sale on this website may no longer be available because they are under contract, have sold or are no longer being offered for sale.
Some real estate firms do not participate in IDX and their listings do not appear on this website. Some properties listed with participating firms do not appear on this website at the request of the seller. For information on those properties withheld from the internet, please call 215-699-5555








 <1%
<1%  <2%
<2%  <2.5%
<2.5%  <3%
<3%  >=3%
>=3%