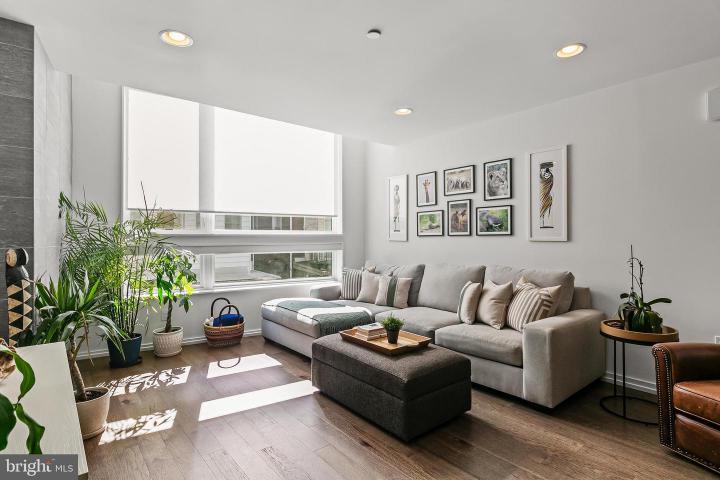No Longer Available
Asking Price - $819,900
Days on Market - 140
No Longer Available
608 N Galloway Street C
Northern Liberties
Philadelphia, PA 19123
Featured Agent
EveryHome Realtor
Asking Price
$819,900
Days on Market
140
No Longer Available
Bedrooms
4
Full Baths
2
Partial Baths
1
Acres
0.02
Interior SqFt
2,142
Age
5
Heating
Natural Gas
Fireplaces
1
Cooling
Central A/C
Water
Public
Sewer
Public
Garages
1
Taxes (2022)
1,940
Association
630 Per Year
Additional Details Below

EveryHome Agent
Views: 59
Featured Agent
EveryHome Realtor
Description
Welcome to 608 N Galloway St! This modern townhome, only 5 years young, has been meticulously maintained and still benefits from a tax abatement. The home boasts a stately ipe wood facade and offers 4 bedrooms, 2.5 baths, and garage parking. As you enter the foyer you will find inside garage access to the right, a convenient powder room, and a versatile flex room with glass French doors- perfect for home office in today’s work from home lifestyle. The back patio features wooden fence and pavers- an ideal space for outdoor relaxation. Ascending to your main living level, you will find a true chef’s eat in kitchen with quartz countertops, an expansive island with a waterfall countertop, marble backsplash with under-cabinet lighting, and gourmet Kitchen Aid Architect II stainless steel appliances. The open floor plan combines a spacious dining area and a living room with abundant natural light and a cozy gas fireplace. Continue upstairs to your primary suite oasis. The primary bedroom leads through your walk in closet to a spa like En-Suite. Featuring double vanity, soaking tub, oversized walk-in shower, and separate water closet. The next level has 2 guest bedrooms, full bath, and proper laundry room with side by side washer and dryer and convenient shelves. The roofdeck offers stunning skyline views perfect for entertaining or relaxing under the stars. Finally, the finished lower level provides additional living space for a media room/play room/home gym/home office or additional guest quarters. This home is complete with home nest and security system ready for it’s new owner. Don't miss the opportunity to own this amazing home in a fantastic location! 5 years remaining on tax abatement.
Location
Listing Details
Summary
Architectural Type
•Transitional, Contemporary, Straight Thru
Garage(s)
•Inside Access, Garage - Front Entry
Interior Features
Basement
•Fully Finished, Slab
Fireplace(s)
•Gas/Propane
Interior Features
•Walk-in Closet(s), Floor Plan - Open, Kitchen - Eat-In, Kitchen - Island, Recessed Lighting, Soaking Tub, Sprinkler System, Laundry: Upper Floor
Exterior Features
Exterior Features
•Masonry
Utilities
Cooling
•Central A/C, Zoned, Electric
Heating
•Forced Air, Natural Gas
Property History
Dec 14, 2023
Active Under Contract
12/14/23
Active Under Contract
Dec 14, 2023
Active Under Contract
12/14/23
Active Under Contract
Dec 14, 2023
Active Under Contract
12/14/23
Active Under Contract
Dec 14, 2023
Active Under Contract
12/14/23
Active Under Contract
Miscellaneous
Lattitude : 39.961700
Longitude : -75.143950
MLS# : PAPH2303546
Views : 59
Listing Courtesy: Michele Cooley of BHHS Fox & Roach-Center City Walnut

0%

<1%

<2%

<2.5%

<3%

>=3%

0%

<1%

<2%

<2.5%

<3%

>=3%
Notes
Page: © 2024 EveryHome, Realtors, All Rights Reserved.
The data relating to real estate for sale on this website appears in part through the BRIGHT Internet Data Exchange program, a voluntary cooperative exchange of property listing data between licensed real estate brokerage firms, and is provided by BRIGHT through a licensing agreement. Listing information is from various brokers who participate in the Bright MLS IDX program and not all listings may be visible on the site. The property information being provided on or through the website is for the personal, non-commercial use of consumers and such information may not be used for any purpose other than to identify prospective properties consumers may be interested in purchasing. Some properties which appear for sale on the website may no longer be available because they are for instance, under contract, sold or are no longer being offered for sale. Property information displayed is deemed reliable but is not guaranteed. Copyright 2024 Bright MLS, Inc.
Presentation: © 2024 EveryHome, Realtors, All Rights Reserved. EveryHome is licensed by the Pennsylvania Real Estate Commission - License RB066839
Real estate listings held by brokerage firms other than EveryHome are marked with the IDX icon and detailed information about each listing includes the name of the listing broker.
The information provided by this website is for the personal, non-commercial use of consumers and may not be used for any purpose other than to identify prospective properties consumers may be interested in purchasing.
Some properties which appear for sale on this website may no longer be available because they are under contract, have sold or are no longer being offered for sale.
Some real estate firms do not participate in IDX and their listings do not appear on this website. Some properties listed with participating firms do not appear on this website at the request of the seller. For information on those properties withheld from the internet, please call 215-699-5555








 0%
0%  <1%
<1%  <2%
<2%  <2.5%
<2.5%  >=3%
>=3%