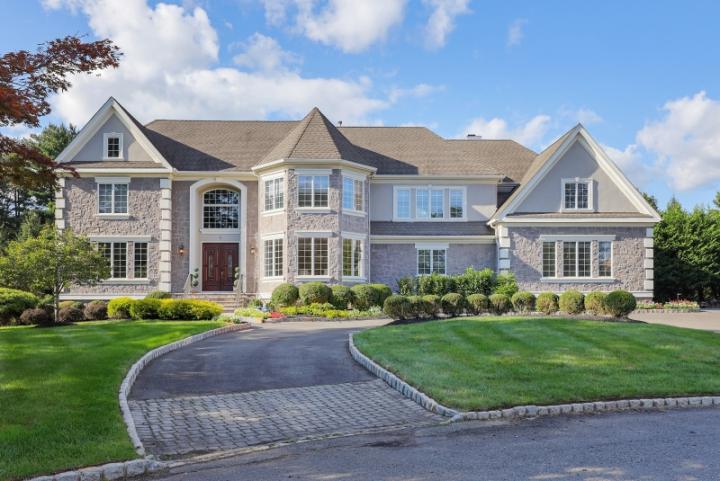No Longer Available
Asking Price - $1,999,000
Days on Market - 45
No Longer Available
6 Evergreen Court
Sycamore Estates
Warren , NJ 07059
Featured Agent
EveryHome Realtor
Asking Price
$1,999,000
Days on Market
45
No Longer Available
Bedrooms
5
Full Baths
5
Partial Baths
1
Acres
0.76
Interior Sqft
5,274
Age
16
Heating
Natural Gas
Fireplaces
3
Cooling
Central Air
Water
Public
Sewer
Public
Garages
3
Basement
Full
Taxes (2023)
$33,965
Parking
Circular
Additional Details Below

EveryHome Realtor
Views: 43
Featured Agent
EveryHome Realtor
Description
Exquisite Colonial home, with over 7,200 sq ft across all 3 levels, situated on a cul-de-sac in highly desirable Warren location. Featuring impressive mill-work, crown-moldings, crystal lighting fixtures, coffered and tray ceilings, all visible throughout the home. The dramatic two-story foyer boasts travertine floors and a crystal Schonbek chandelier. Stunning two-story great room, filled with natural light, invites you to sit back and relax by the wood burning fireplace while you contemplate the great Warren scenery outside. The primary suite boasts over 1,100 sqft, including a private and expansive sitting room with fireplace, and a large master bathroom with heated floors. Five bedrooms total, five-and-one-half bathrooms, formal living and dining rooms, complete the main levels. The full and finished basement, equipped with a wet-bar, and a full bath, offers plenty of alternatives for entertainment, media room, recreation room, and exercise. The backyard completes this luxury home with spacious, yet private, outdoor stone patio with beautiful fireplace, oversized deck off the kitchen, 8-person hot tub, and plenty of mature and lush greenery. Warren is home to a great school system, and offers easy access to major highways, Short Hills and Bridgewater Malls and Newark-Liberty International Airport.
Room sizes
Living Room
20 x 16 1st Floor
Dining Room
23 x 16 1st Floor
Kitchen
28 x 15 1st Floor
Family Room
18 x 23 1st Floor
Other Room 1
13 x 13 1st Floor
BedRoom 1
17 x 21 2nd Floor
BedRoom 2
18 x 16 2nd Floor
BedRoom 3
14 x 12 2nd Floor
BedRoom 4
12 x 16 2nd Floor
Other Room 2
14 x 15 1st Floor
Other Room 3
17 x 16 2nd Floor
Location
Driving Directions
Washington Valley Rd., to Sneider Rd., to Evergreen Ct.
Listing Details
Summary
Architectural Type
•Colonial
Garage(s)
•Attached Garage, Finished Garage, Garage Door Opener
Parking
•Blacktop, Circular
Interior Features
Basement
•Finished, Full, Additional Bath,GameRoom,Media,Rec Room,Storage,Utility
Fireplace(s)
• Family Room, Gas Fireplace, Wood Burning
Inclusions
•Cable TV Available, Garbage Extra Charge
Interior Features
•Bar-Wet, Carbon Monoxide Detector, Fire Extinguisher, Smoke Detector, Walk-In Closet
Appliances
•Carbon Monoxide Detector, Central Vacuum, Dishwasher, Dryer, Hot Tub, Microwave Oven, Range/Oven-Gas, Refrigerator, Sump Pump, Washer, Wine Refrigerator
Rooms List
•Master Bedroom: Dressing Room, Fireplace, Full Bath, Sitting Room, Walk-In Closet
• Kitchen: Center Island, Eat-In Kitchen, Pantry, Separate Dining Area
• 1st Floor Rooms: 1 Bedroom, Bath(s) Dining Room, Family Room, Foyer, Kitchen, Living Room, Office, Pantry, Powder Room
• 2nd Floor Rooms: 4+Bedrooms, Main Bath, Additional Bath, Office, Sitting Room
• Baths: Jetted Tub, Stall Shower
• Suite: Bedroom 1, Full Bath
Exterior Features
Lot Features
•Cul-De-Sac, Level Lot
Exterior Features
•Barbeque,Curbs,Deck,HotTub,OutDoor Kitchen,Patio,Thermal Window and Doors,Sprinkler, Stone, Stucco
HOA/Condo Information
Community Features
•Exercise Room
Utilities
Cooling
•3 Units, Central Air
Heating
•3 Units, Forced Hot Air, Gas-Natural
Additional Utilities
•All Underground, Electric, Gas-Natural
Miscellaneous
Lattitude : 40.59941
Longitude : -74.52875
MLS# : 3888924
Views : 43
Listed By: David Burke (daveburke5@yahoo.com) of RE/MAX PREMIER

0%

<1%

<2%

<2.5%

<3%

>=3%

0%

<1%

<2%

<2.5%

<3%

>=3%
Notes
Page: © 2024 EveryHome, Realtors, All Rights Reserved.
The data relating to real estate for sale on this website comes in part from the IDX Program of Garden State Multiple Listing Service, L.L.C. Real estate listings held by other brokerage firms are marked as IDX Listing. Information deemed reliable but not guaranteed. Copyright © 2024 Garden State Multiple Listing Service, L.L.C. All rights reserved. Notice: The dissemination of listings on this website does not constitute the consent required by N.J.A.C. 11:5.6.1 (n) for the advertisement of listings exclusively for sale by another broker. Any such consent must be obtained in writing from the listing broker.
Presentation: © 2024 EveryHome, Realtors, All Rights Reserved. EveryHome is licensed by the New Jersey Real Estate Commission - License 0901599
Real estate listings held by brokerage firms other than EveryHome are marked with the IDX icon and detailed information about each listing includes the name of the listing broker.
The information provided by this website is for the personal, non-commercial use of consumers and may not be used for any purpose other than to identify prospective properties consumers may be interested in purchasing.
Some properties which appear for sale on this website may no longer be available because they are under contract, have sold or are no longer being offered for sale.
Some real estate firms do not participate in IDX and their listings do not appear on this website. Some properties listed with participating firms do not appear on this website at the request of the seller. For information on those properties withheld from the internet, please call 215-699-5555








 <1%
<1%  <2%
<2%  <2.5%
<2.5%  <3%
<3%  >=3%
>=3%